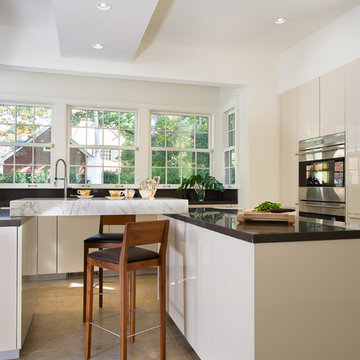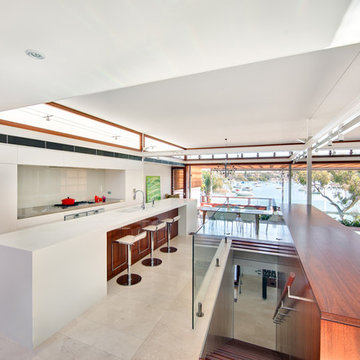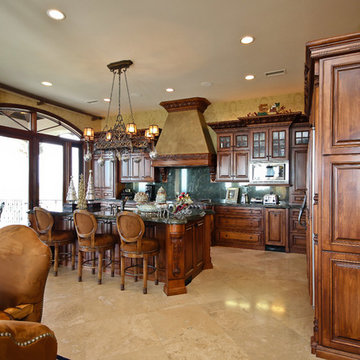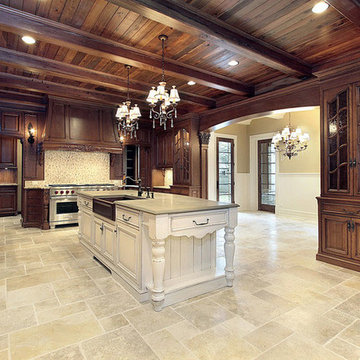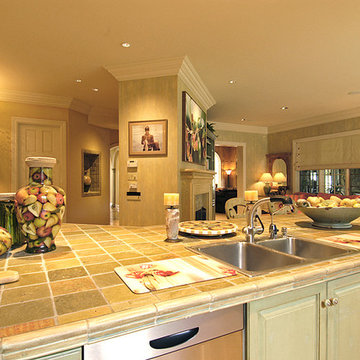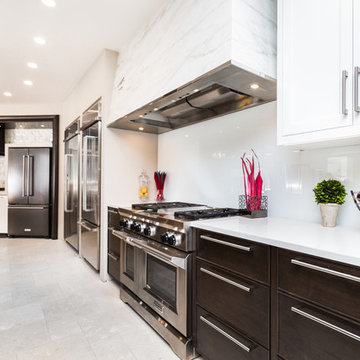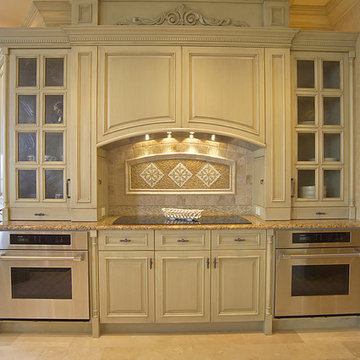Expansive Kitchen with Travertine Flooring Ideas and Designs
Refine by:
Budget
Sort by:Popular Today
101 - 120 of 1,574 photos
Item 1 of 3
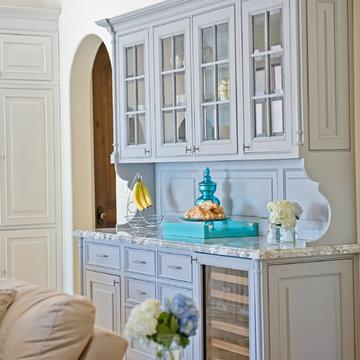
Transitional kitchen with Open bar to living and family rooms, new furnishings, refinished cabinetry, granite countertops, and accents of blue. | Courtesy: Courtney Lively Photography
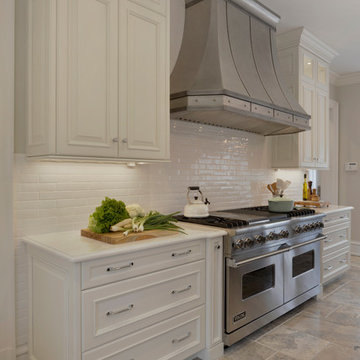
Designed by Bilotta’s Tom Vecchio with Samantha Drew Interiors, this traditional two-toned kitchen features Rutt Handcrafted Cabinetry in a warm mix of Benjamin Moore’s Cloud White paint and cherry with a stain. The expansive space is perfect for a large family that hosts a great deal of guests. The 15’ wide sink wall features a 36” wide farm house sink situated in front of a large window, offering plenty of light, and is flanked by a double pull-out trash and “knock-to-open” Miele dishwasher. At the opposite end of the room a banquette sits in front of another sunny window and comfortably seats eight people. In between the sink wall and banquette sits a 9’ long island which seats another four people and houses both a second dishwasher and a hidden charging station for phones and computers. The countertops on both the island and perimeter are polished Biano Rhino Marble and the backsplash is a handmade subway tile from Southampton Masonry. The flooring, also from Southampton Masonry, is a Silver Travertine – coupled with all of the other finishes the room gives off a serene, coastal feeling. The hardware, in a polished chrome finish, is from Cliffside; the sink and faucet from Rohl. The dining table, seating and decorative lighting is all from Samantha Drew Interiors in East Setauket, NY. The appliances, most of which are fully integrated with custom wood panels (including the 72” worth of refrigeration!), are by Viking, except for the custom metal hood. The window treatments, which are operated electronically for easy opening and closing, are also by Samantha Drew Interiors using Romo Fabrics.
Bilotta Designer:Tom Vecchio with Samantha Drew Interiors
Photo Credit: Peter Krupenye
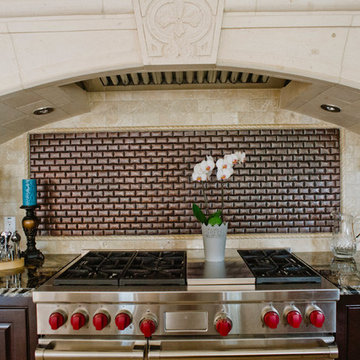
This spicy Hacienda style kitchen is candy for the eyes. Features include:
Custom carved Cantera stone range hood
Copper Sconce Lighting
Copper farmhouse sink and Copper Vegetable sink
Copper kitchen backsplash tile
Stainless steel appliances
Granite Counters
Drive up to practical luxury in this Hill Country Spanish Style home. The home is a classic hacienda architecture layout. It features 5 bedrooms, 2 outdoor living areas, and plenty of land to roam.
Classic materials used include:
Saltillo Tile - also known as terracotta tile, Spanish tile, Mexican tile, or Quarry tile
Cantera Stone - feature in Pinon, Tobacco Brown and Recinto colors
Copper sinks and copper sconce lighting
Travertine Flooring
Cantera Stone tile
Brick Pavers
Photos Provided by
April Mae Creative
aprilmaecreative.com
Tile provided by Rustico Tile and Stone - RusticoTile.com or call (512) 260-9111 / info@rusticotile.com
Construction by MelRay Corporation
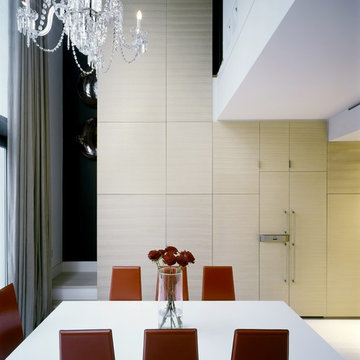
Artichoke undertook a series of bespoke pieces for the owner of this London town house, including this sleek contemporary bespoke kitchen. The exterior surfaces of the furniture were made from oak; the grain was raked out to create a highly tactile surface. The island exterior was hand-polished lacquer. The worktop stone was made up of bevelled sections so that when assembled it took on the appearance of a much larger piece of stone.
Primary materials: Hand-raked American oak, pigmented lacquer, Everest stone.
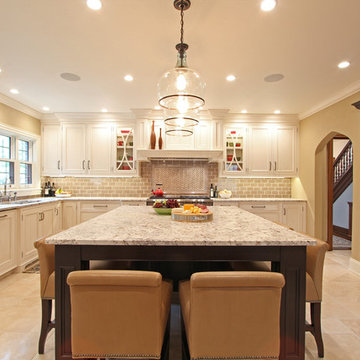
Two tone kitchen cabinets in large kitchen add dimension and character. Classic 3x6 subway tile was paired with herringbone accent tile behind the range. Six bar stools were used around the island and three pendants were hung above the island. Curved mullions were used on either side of the range to break up the long run of cabinets.
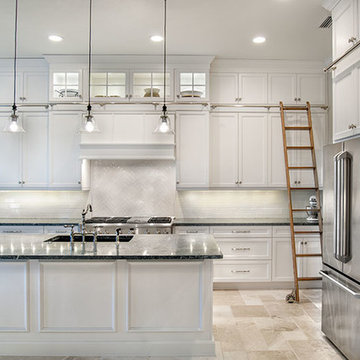
Kitchen. The Sater Design Collection's luxury, French Country home plan "Belcourt" (Plan #6583). http://saterdesign.com/product/bel-court/
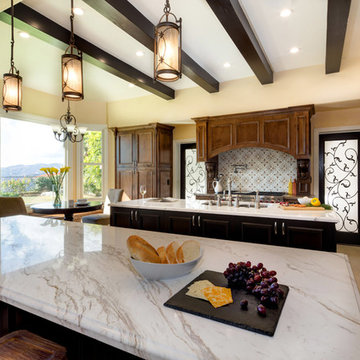
Complete kitchen and master bathroom remodeling including double Island, custom cabinets, under cabinet lighting, faux wood beams, recess LED lights, new doors, Hood, Wolf Range, marble countertop, pendant lights. Free standing tub, marble tile
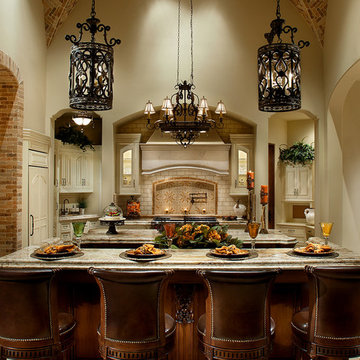
Luxury Kitchen by Fratantoni Interior Designers!
Follow us on Pinterest, Facebook, Twitter and Instagram for more inspiring photos!!
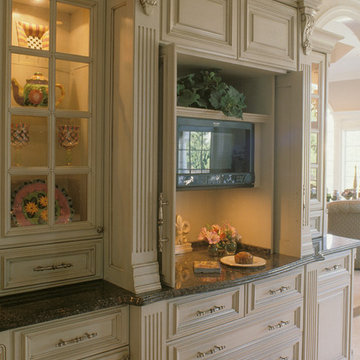
Do you want the exterior of your home to be magazine worthy?This patio will leave everyone speechless with its impeccable mixture of glamour and comfort. From entertainment to relaxation, there is a little bit for everyone to appreciate.
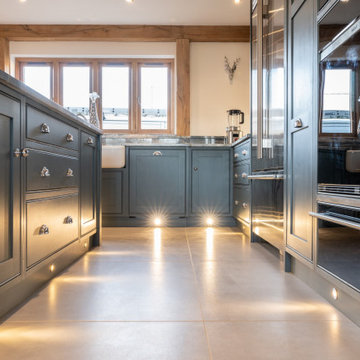
This Classic Shaker Style handmade kitchen was completed for our client in Henham, Essex. It has been designed to fill the space created by the architect and client as a brand new build property to exact specifications.
The property includes solid Oak beams which are exposed, meaning we had to fit some of the cabinetry around them, the great thing about this is the kitchen becomes part of the property rather than looking like it was added after.
We hand-painted the kitchen furniture in Down Pipe by Farrow and Ball which has dark lead and blue tones within it.
Our client’s opted for the very best cooking and cooling appliances including the Sub-Zero 1067mm Over-and-under Refrigerator with French Door and internal dispenser. The Wolf cooking appliances include the 762mm M-series Contemporary black glass oven, 914mm Transitional induction cooktop, 762mm M-series Convection Steam oven and matching 762mm Warming Drawer.
In the island we incorporated a Liebherr Wine Cabinet.
For the main kitchen we supplied and fitted a Polished Chrome Quooker Classic Nordic single tap with Pro3 tank. This has been combined with a Shaws 1000 double bowl sink.
For the utility room we supplied and fitted a Perrin & Rowe Phoenician Monobloc mixer tap with rinse in chrome finish. The sink is another Shaws model designed to be extra wide & deep for bathing the dogs.
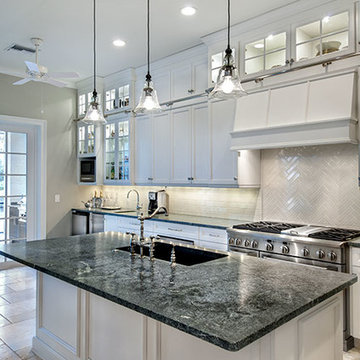
Kitchen. The Sater Design Collection's luxury, French Country home plan "Belcourt" (Plan #6583). http://saterdesign.com/product/bel-court/
Expansive Kitchen with Travertine Flooring Ideas and Designs
6
