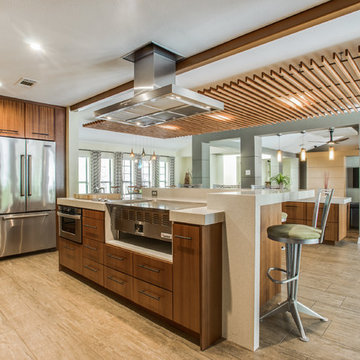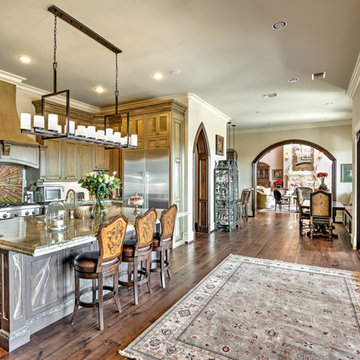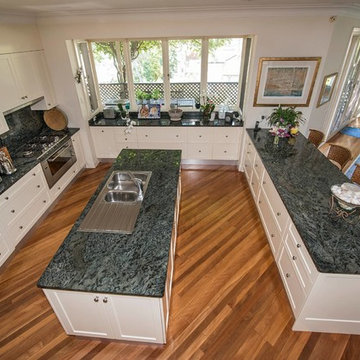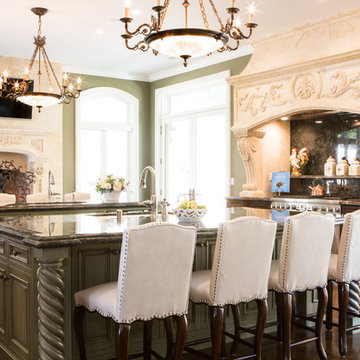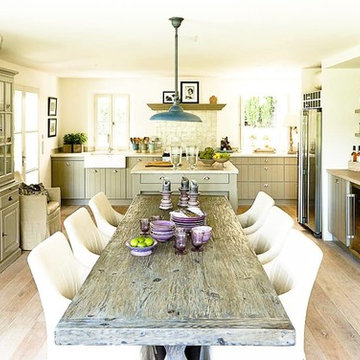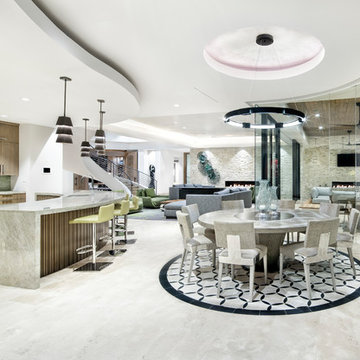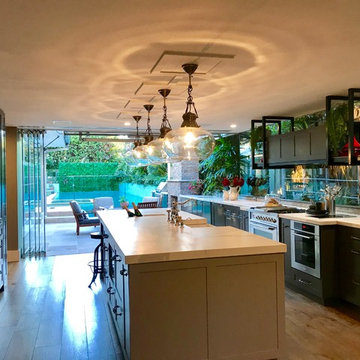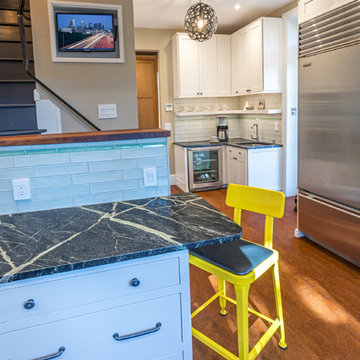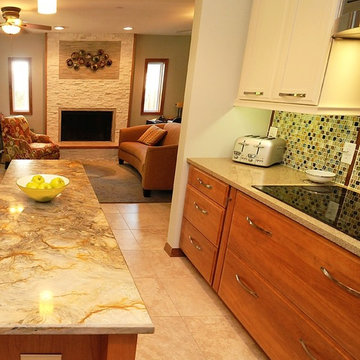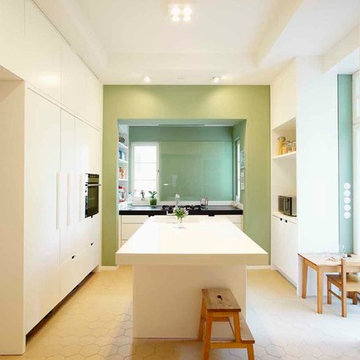Expansive Kitchen with Green Splashback Ideas and Designs
Refine by:
Budget
Sort by:Popular Today
161 - 180 of 837 photos
Item 1 of 3
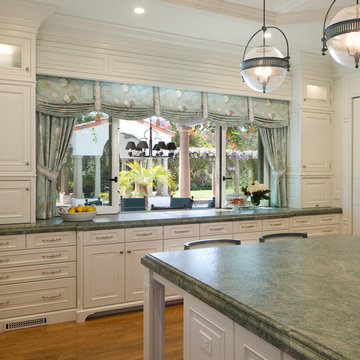
Custom Wood-Mode kitchen with Verde Esmeralda granite with a satin finish and Schoolhouse Electric pendants. The backsplash is a custom mosaic from Mosaique Surfaces.
Photographer: Jim Brady
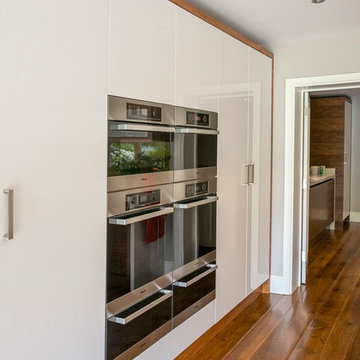
A clean, minimal design needs a sharp eye to finish the design off. We're particularly proud of the contrasting effect off the wall units and the ability throughout to use one piece of walnut wood across all of the units to give a seamless look.
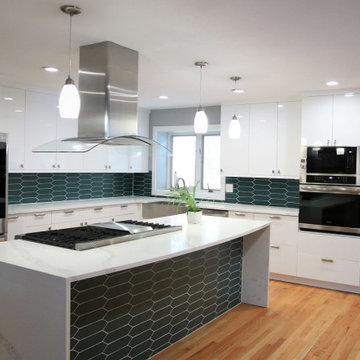
Stunning Showcase Kitchen Remodel
Acrylic Cabinetry is the stunning choice in this complete kitchen remodel. A high gloss finish that is smooth and highly reflective on these white acrylic cabinets is perfect. In addition, satin finishes for cabinet hardware including a satin stainless steel apron sink is breathtaking. In addition, to the stainless-steel appliances. The client wanted to use contrasting grey cabinetry for the island. Moreover, the island top and countertops is finished with a quartz marble-look. The island quartz countertops extend into a waterfall on both sides of the island. In essence, a dark teal picket mosaic was used for the kitchen backsplash running horizontally through the cabinets and picked up in the island. Finally, this kitchen has an abundant amount of storage with floor to ceiling cabinets. This kitchen is a remarkable showcase.
Client testimony is especially appreciated “We had a great experience. FCD redid our kitchen – taking it from the 1980s to the 2020s! They were professional and responsive throughout the process. The contractor did an amazing job. Quick and painless. Beautiful work!“
Kitchen cabinetry, cabinet hardware, countertops, sink, and backsplash complete in Client Project Kitchen Update ~ Thank you for sharing!
Kitchen Planning & Renovations
When planning a kitchen renovation, start with a kitchen designer to assist in organizing, planning. Designers assist in choosing the right cabinets, countertops, kitchen backsplash, tile, and flooring. In addition, remember to purchase your kitchen cabinet hardware for those finishing touches. Moreover, we have streamlined kitchen planning and design by consolidating the design process with material selection all in one place. Our designer will work with you to develop a kitchen design.
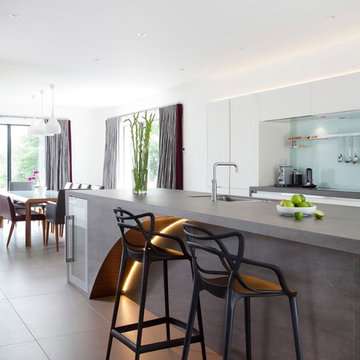
Images © Infinity media
Bespoke kitchen – with white satinized glass doors, stainless steel channel handle system with Basalt Grey ceramic and iroko wood detail – from Canavan Interiors. Siemens appliances
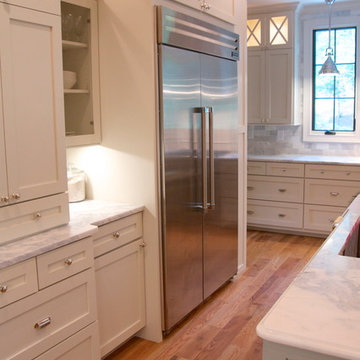
Large kitchen features lighted upper cabinets and under cabinet lighting. The refrigerator is a built in 48" Thermador. The countertop is Namib Sky quartzite with an ogee edge on the island.
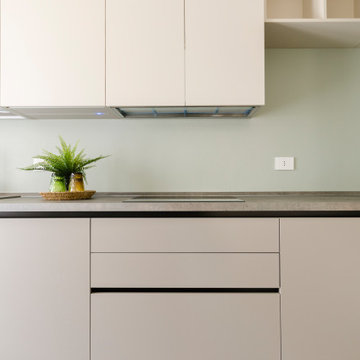
Le richieste di Francesco per la sua cucina non erano molte. In pratica voleva un tavolo da pranzo per ospitare 2/4 persone, un frigo e congelatore capienti, lo spazio per la tv. E doveva avere il piano a induzione perché l'appartamento è di nuova costruzione.
Prima di proporgli una soluzione di arredo, mi sono riservata del tempo con Francesco per capire cosa abitualmente fa e cosa si aspetta di poter fare in una cucina. Ho approfondito le sue esigenze attuali e mi sono fatta un'idea delle sue necessità future. Ed ho capito che, senza verbalizzarle, Francesco aveva bisogno di molto altro. Aveva bisogno di molto spazio contenitivo e di tanta illuminazione; la cucina doveva essere facile da pulire e fatta di materiale resistente, soprattutto il piano di lavoro doveva assolutamente essere di facile manutenzione. Siccome è un ragazzo giovane e con gusti moderni, il forno doveva essere assolutamente alto e il materiale di lavello e rubinetti doveva essere adatto ad un uso "senza troppe cerimonie" e, aggiungo io, in nuance con il top e i colori di basi e pensili. Infine, aveva assolutamente bisogno di uno spazio che fungesse da sgabuzzino per mettere i prodotti della pulizia e l'aspirapolvere.
Lo spazio di questa cucina rettangolare, con due ante a battente come finestra, è ampio.
Gli ho proposto una cucina bicolor, con basi di qualche tonalità più scura rispetto ai pensili. Piano di lavoro in materiale super resistente multicolor ma con tutte le tonalità presenti in cucina. Lavello e rubinetto in nuance, anch'essi in materiale resistente e facile da pulire. Luci sottopensili per tutta la lunghezza e cappa a scomparsa. Ampi cesti scorrevoli molto contenitivi, anche nelle basi ad angolo. Doppia colonna per forno, frigorifero con congelatore e spazio ad uno "sgabuzzino" per aspirapolvere e prodotti pulizia. Sotto al lavello, ampio e comodo spazio per la raccolta differenziata.
L'illuminazione è completata da un lampadario originalissimo con più punti luce direzionati verso lo spazio tecnico e verso il tavolo da pranzo.
Il tavolo da pranzo è allungabile mediante un meccanismo semplice e funzionale. Completano l'arredo le 4 sedie in materiale leggero e resistente, bicolor, abbinate a coppia.
AL posto del rivestimento verticale in classiche piastrelle, ho optato per una pittura super lavabile di una tonalità di verde, con sfumature metalliche/iridescenti, protetta da vernice idonea al locale, che dona all'ambiente calore e particolarità, oltre ad essere in nuance con i colori presenti nel living adiacente.
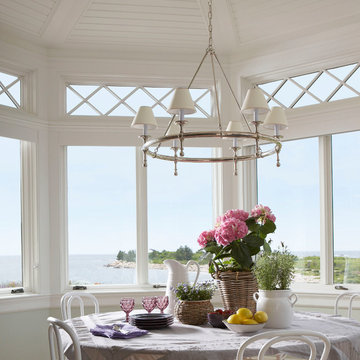
Windows on three sides and a cathedral ceiling open up the family dining area to a incredible ocean view.
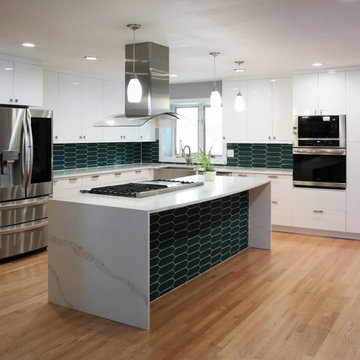
Stunning Showcase Kitchen Remodel
Acrylic Cabinetry is the stunning choice in this complete kitchen remodel. A high gloss finish that is smooth and highly reflective on these white acrylic cabinets is perfect. In addition, satin finishes for cabinet hardware including a satin stainless steel apron sink is breathtaking. In addition, to the stainless-steel appliances. The client wanted to use contrasting grey cabinetry for the island. Moreover, the island top and countertops is finished with a quartz marble-look. The island quartz countertops extend into a waterfall on both sides of the island. In essence, a dark teal picket mosaic was used for the kitchen backsplash running horizontally through the cabinets and picked up in the island. Finally, this kitchen has an abundant amount of storage with floor to ceiling cabinets. This kitchen is a remarkable showcase.
Client testimony is especially appreciated “We had a great experience. FCD redid our kitchen – taking it from the 1980s to the 2020s! They were professional and responsive throughout the process. The contractor did an amazing job. Quick and painless. Beautiful work!“
Kitchen cabinetry, cabinet hardware, countertops, sink, and backsplash complete in Client Project Kitchen Update ~ Thank you for sharing!
Kitchen Planning & Renovations
When planning a kitchen renovation, start with a kitchen designer to assist in organizing, planning. Designers assist in choosing the right cabinets, countertops, kitchen backsplash, tile, and flooring. In addition, remember to purchase your kitchen cabinet hardware for those finishing touches. Moreover, we have streamlined kitchen planning and design by consolidating the design process with material selection all in one place. Our designer will work with you to develop a kitchen design.
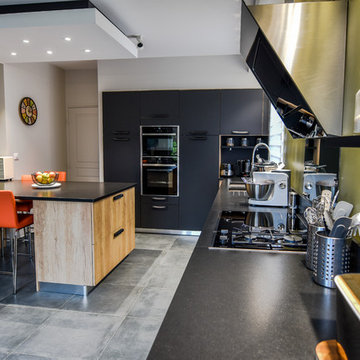
Pour la réalisation de cette cuisine ouverte nous avons ouvert le mur porteur donnant sur le séjour grâce à un fer, nous avons également recarreler la pièce pour pouvoir repenser l'intégralité de la cuisine (agencement, couleur, éclairage).
On adore cette touche d'orange qui reveille et vitaminise la cuisine.
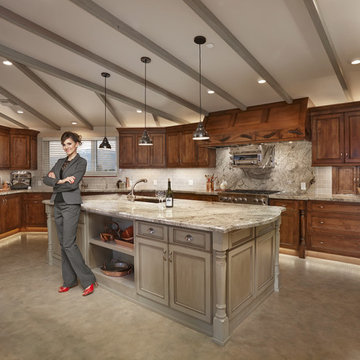
Robbin Stancliff Photography. Restaurant Inspired, Residential Comfort Kitchen. Commercial Appliances in Drylac powder coating for a "greener finish". Cookies and Cream Granite Counters. Stained and Distressed Alder Cabinets. Sage Painted Alder Island. Coffee Station. 3 x 6 sage colored backsplash. Cream/ Rust/ Grey Green SlimCoat Concrete Flooring.
Expansive Kitchen with Green Splashback Ideas and Designs
9
