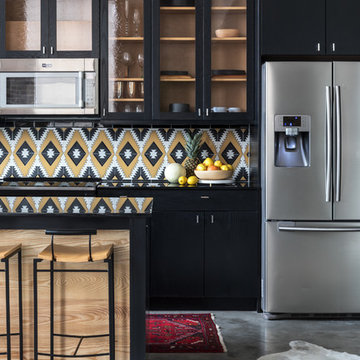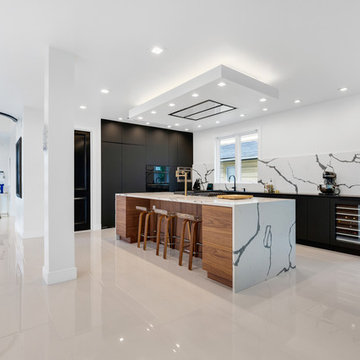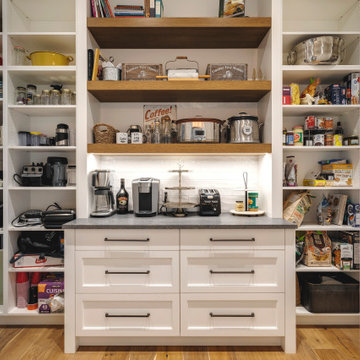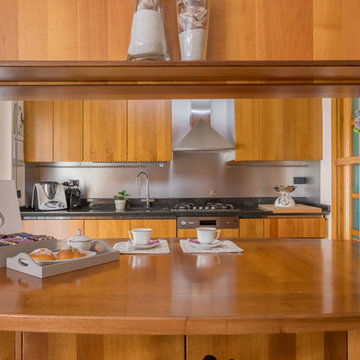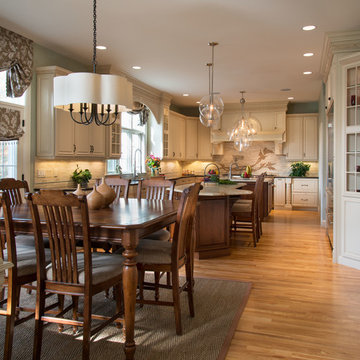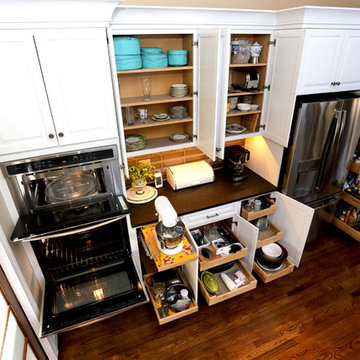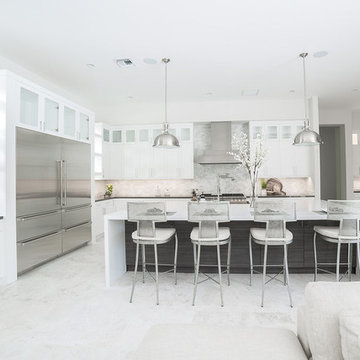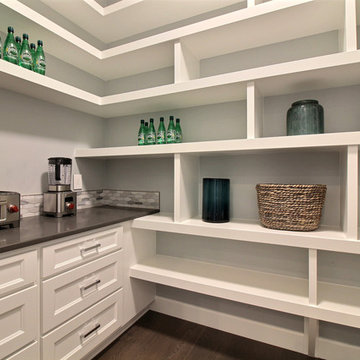Expansive Kitchen with Black Worktops Ideas and Designs
Refine by:
Budget
Sort by:Popular Today
121 - 140 of 1,827 photos
Item 1 of 3
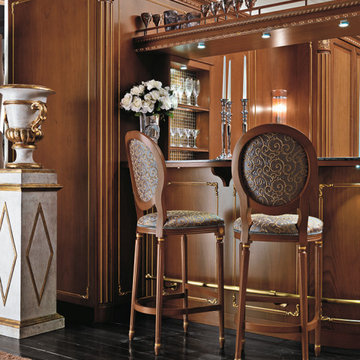
Maestosa cucina laccata con dettagli intagliati con foglia oro e capitelli in vetro fiorentino.
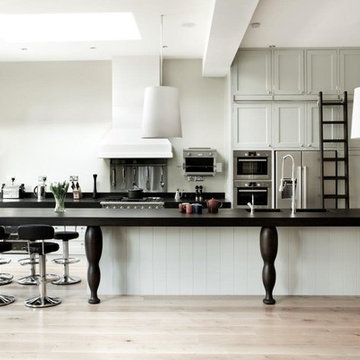
Shaker kitchen cabinets painted in Farrow & Ball colours, oak internals, oversized island, granite worktops and sliding ladder, skylight, bar seating.
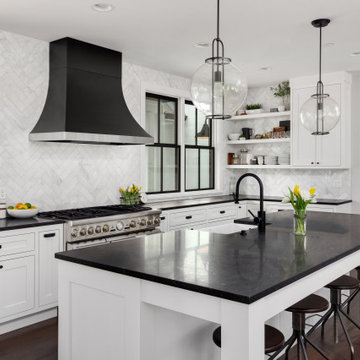
Elegant timeless style Kitchen with black marble countertop, range hood, white cabinets and stainless accents. Farmhouse sink build in the island.
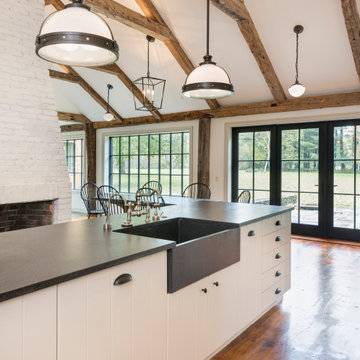
Before the renovation, this 17th century farmhouse was a rabbit warren of small dark rooms with low ceilings. A new owner wanted to keep the character but modernize the house, so CTA obliged, transforming the house completely. The family room, a large but very low ceiling room, was radically transformed by removing the ceiling to expose the roof structure above and rebuilding a more open new stair; the exposed beams were salvaged from an historic barn elsewhere on the property. The kitchen was moved to the former Dining Room, and also opened up to show the vaulted roof. The mud room and laundry were rebuilt to connect the farmhouse to a Barn (See “Net Zero Barn” project), also using salvaged timbers. Original wide plank pine floors were carefully numbered, replaced, and matched where needed. Historic rooms in the front of the house were carefully restored and upgraded, and new bathrooms and other amenities inserted where possible. The project is also a net zero energy project, with solar panels, super insulated walls, and triple glazed windows. CTA also assisted the owner with selecting all interior finishes, furniture, and fixtures. This project won “Best in Massachusetts” at the 2019 International Interior Design Association and was the 2020 Recipient of a Design Citation by the Boston Society of Architects.
Photography by Nat Rea
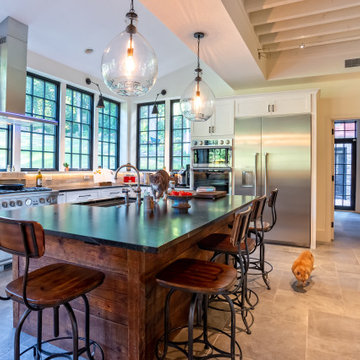
Restored Barn. White Shaker kitchen with rustic reclaimed wood Island. Large casement windows and professional appliances. Hood in front of windows.
Lofted ceilings. Speed oven. Very large porcelain tiles. extra large pendant lights.
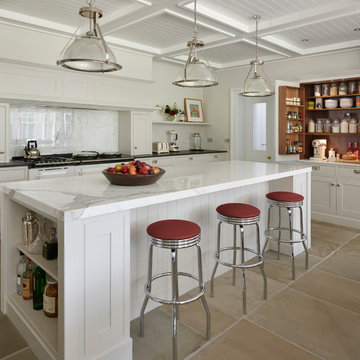
Roundhouse Period 2 Classic matt lacquer bespoke kitchen in Little Greene Gauze Deep 165 with two open base cabinets, worktop in 20mm Nero Assoluto Antique finish. (client supplied island worktop and dresser top). Taps; Gessi Oxygen chrome taps with pull out, sink; Regis Farmhouse double bowl, Wolf ICB736TCI –LH, tall refrigerator/freezer; Sub Zero ICB427G full size wine cooler; Westins Cache extractor; Miele dishwasher. Aga client’s own. Photography by Darren Chung.
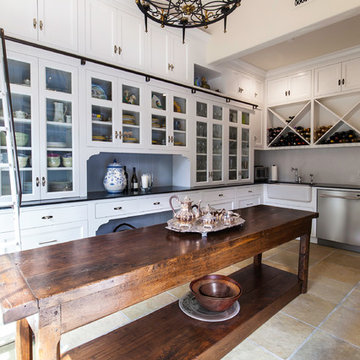
Old World Mix of Spanish and English graces this completely remodeled old home in Hope Ranch, Santa Barbara. All new painted cabinets throughout, with glossy and satin finishes mixed with antiques discovered throughout the world. A wonderful mix of the owner's antique red rugs over the slate and bleached walnut floors pared with an eclectic modern art collection give a contemporary feel to this old style villa. A new pantry crafted from the unused 'maids room' attaches to the kitchen with a glossy blue island and white cabinetry. Large red velvet drapes separate the very large great room with the limestone fireplace and oversized upholstery from the kitchen area. Upstairs the library is created from an attic space, with long cushioned window seats in a wild mix of reds and blues. Several unique upstairs rooms for guests with on suite baths in different colors and styles. Black and white bath, Red bedroom, blue bedrooms, all with unique art. Off of the master features a sun room with a long, low extra long sofa, grass shades and soft drapes.
Project Location Hope Ranch, Santa Barbara. From their beautiful resort town of Ojai, they serve clients in Montecito, Hope Ranch, Malibu, Westlake and Calabasas, across the tri-county areas of Santa Barbara, Ventura and Los Angeles, south to Hidden Hills- north through Solvang and more.
John Madden Construction
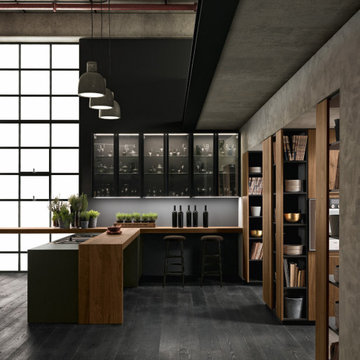
With its Vogue design project, Aranelli presents architectural element that redefine the kitchen
space. More open, more lightweight, more functional. The fronts of the island have a titanium
metallic lacquerware finish, and the tall units contain not only functional elements like ovens and
refrigerators but also open shelving for the living area, in Canaletto walnut veneer.
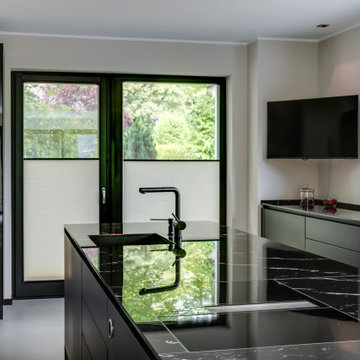
Als zweizeilige Küche mit Kücheninsel wird der große Raum großzügig aufgeteilt, ohne ihn überfüllt wirken zu lassen. Die modernen Flügeltüren zum Garten sorgen für Licht und einladendes Flair, während die geräumige Vitrine als Blickfang und stilvoller Stauraum die Kücheneinrichtung ergänzt.
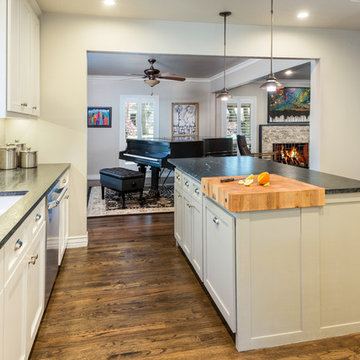
Custom made shaker style cabinetry, Caesarstone countertops, Cloud white perimeter cabinets, Flooring Karndean Opus, recessed lighting
Expansive Kitchen with Black Worktops Ideas and Designs
7
