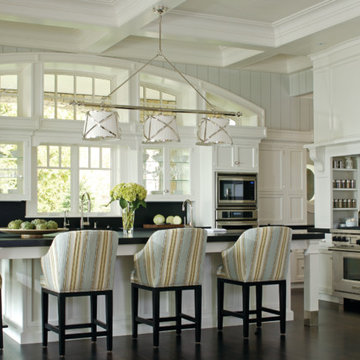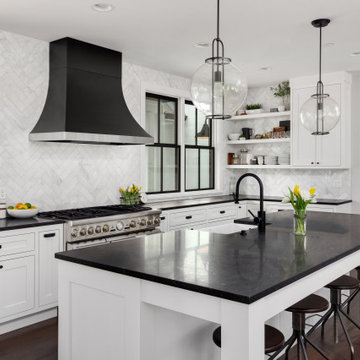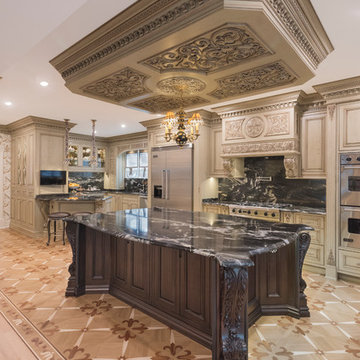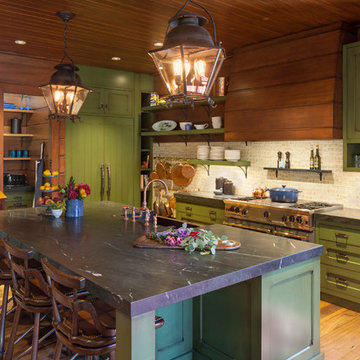Expansive Kitchen with Black Worktops Ideas and Designs
Refine by:
Budget
Sort by:Popular Today
1 - 20 of 1,826 photos
Item 1 of 3

Working closely with the clients, a two-part split layout was designed. The main ‘presentation’ kitchen within the living area, and the ‘prep’ kitchen for larger catering needs, are separated by a Rimadesio sliding pocket door.

Matte Schrankfronten und glänzende Arbeitsflächen ergänzen sich in der modernen SieMatic-Küche zu einem eleganten Ensemble mit besonderem Flair. In die Wand eingelassene, deckenhohe Schränke bergen hinter grifflosen Großformat-Fronten Platz für Elektrogeräte, Küchenutensilien und Vorräte.
Der große Raum wurde stilvoll mit zwei Küchenzeilen und einer mittigen Insel eingerichtet, um den Flügeltüren in den Garten ebenso Platz zu geben wie dem offenen Zugang zum Esszimmer. Dabei wurde eine Zeile als deckenhoch gestaltete Schrankwand konzipiert, in der Küchen-Elektrogeräte modernster Varianten vom Backofen über den Konvektomaten bis hin zu weiterführenden Kühlmöglichkeiten wie dem Getränkekühler mit Glasfront integriert wurden. Die weitere Zeile bietet Stauraum und ergänzende Stellflächen zur praktisch und komfortabel gestalteten Kücheninsel mit den Arbeitsbereichen.
Die Kücheninsel wurde geräumig und mittig platziert, wodurch kurze Arbeitswege entstehen. Spülbereich und Kochstelle liegen nah beieinander, erhalten jedoch durch die üppigen Stellflächen viel Bewegungsfreiheit. Für die Erreichbarkeit von Vorräten und Küchenutensilien reicht die Drehung zur Schrankwand, in der zudem die hoch eingebauten Küchengeräte bereitstehen. Die Spüle wurde mit einer eleganten Einhebelmischgarnitur in mattem Schwarz ergänzt, auf Ablaufflächen wurde hingegen verzichtet. Der Kochbereich kommt hingegen mit einem modernen Dunstabzug zum Einsatz, der in das Ceranfeld eingelassen wurde.
Glatte Oberflächen mit fließenden Übergängen an Fronten und Arbeitsflächen geben nicht nur optischen Schick, sondern sorgen auch für pflegeleichte Reinigungseigenschaften in der täglichen Nutzung. Als stilvolles Highlight findet sich eine moderne Glasvitrine als Ecklösung, um hübsches Geschirr und Gläser apart und praktisch erreichbar zu machen.

Old World Mix of Spanish and English graces this completely remodeled old home in Hope Ranch, Santa Barbara. All new painted cabinets throughout, with glossy and satin finishes mixed with antiques discovered throughout the world. A wonderful mix of the owner's antique red rugs over the slate and bleached walnut floors pared with an eclectic modern art collection give a contemporary feel to this old style villa. A new pantry crafted from the unused 'maids room' attaches to the kitchen with a glossy blue island and white cabinetry. Large red velvet drapes separate the very large great room with the limestone fireplace and oversized upholstery from the kitchen area. Upstairs the library is created from an attic space, with long cushioned window seats in a wild mix of reds and blues. Several unique upstairs rooms for guests with on suite baths in different colors and styles. Black and white bath, Red bedroom, blue bedrooms, all with unique art. Off of the master features a sun room with a long, low extra long sofa, grass shades and soft drapes.
Project Location Hope Ranch, Santa Barbara. From their beautiful resort town of Ojai, they serve clients in Montecito, Hope Ranch, Malibu, Westlake and Calabasas, across the tri-county areas of Santa Barbara, Ventura and Los Angeles, south to Hidden Hills- north through Solvang and more.
John Madden Construction

Cucina moderna con uno stile pulito che si unisce alla sala da pranzo per ospiti e sala da pranzo per la famiglia. Cucina con isola, forno elettrico, forno a microonde, macchina del caffè incassate.

Designed by Paula Truchon of Reico Kitchen & Bath in Frederick, MD in collaboration with Faber Custom Builders, this Rustic inspired kitchen design features Greenfield Cabinetry in the Augusta door style in 2 finishes. The perimeter kitchen cabinets feature Knotty Alder with the Federal finish. The island cabinets feature a paintable Cityscape finish. Kitchen countertops are granite in the color Steel Gray with a leathered finish. The kitchen tile backsplash features Unicom Starker Natural Slate Multi-color in 12x12 sheets. Photos courtesy of BTW Images LLC.

**Project Overview**
This new construction home built next to a serene lake features a gorgeous, large-scale kitchen that also connects to a bar, home office, breakfast room and great room. The homeowners sought the warmth of traditional styling, updated for today. In addition, they wanted to incorporate unexpected touches that would add personality. Strategic use of furniture details combined with clean lines brings the traditional style forward, making the kitchen feel fresh, new and timeless.
**What Makes This Project Unique?*
Three finishes, including vintage white paint, stained cherry and textured painted gray oak cabinetry, work together beautifully to create a varied, unique space. Above the wall cabinets, glass cabinets with X mullions add interest and decorative storage. Single ovens are tucked in cabinets under a window, and a warming drawer under one perfectly matches the cabinet drawer under the other. Matching furniture-style armoires flank the wall ovens, housing the freezer and a pantry in one and custom designed large scale appliance garage with retractable doors in the other. Other furniture touches can be found on the sink cabinet and range top cabinet that help complete the look. The variety of colors and textures of the stained and painted cabinetry, custom dark finish copper hood, wood ceiling beams, glass cabinets, wood floors and sleek backsplash bring the whole look together.
**Design Challenges*
Even though the space is large, we were challenged by having to work around the two doorways, two windows and many traffic patterns that run through the kitchen. Wall space for large appliances was quickly in short supply. Because we were involved early in the project, we were able to work with the architect to expanded the kitchen footprint in order to make the layout work and get appliance placement just right. We had other architectural elements to work with that we wanted to compliment the kitchen design but also dictated what we could do with the cabinetry. The wall cabinet height was determined based on the beams in the space. The oven wall with furniture armoires was designed around the window with the lake view. The height of the oven cabinets was determined by the window. We were able to use these obstacles and challenges to design creatively and make this kitchen one of a kind.
Photo by MIke Kaskel

Substantial stone archways and arched windows lend integrity to this exercise in classicism. White cabinetry adorned with crown molding are anchored by honed black granite. Arched window and glass door cabinets flank the sink. Faucets, hardware, lighting, and leg trim in polished nickel reflect the light.A walk-in pantry and message niche are hidden charms.

Polished concrete slab island. Island seats 12
Custom build architectural slat ceiling with custom fabricated light tubes

Elegant timeless style Kitchen with black marble countertop, range hood, white cabinets and stainless accents. Farmhouse sink build in the island.

Comforting yet beautifully curated, soft colors and gently distressed wood work craft a welcoming kitchen. The coffered beadboard ceiling and gentle blue walls in the family room are just the right balance for the quarry stone fireplace, replete with surrounding built-in bookcases. 7” wide-plank Vintage French Oak Rustic Character Victorian Collection Tuscany edge hand scraped medium distressed in Stone Grey Satin Hardwax Oil. For more information please email us at: sales@signaturehardwoods.com

sahara noir - adding contrast to your kitchen
The sahara noir is a block kitchen concept designed as cubes, and each cube has its function: preparation, cooking, and washing. With a black base and pure white veins, the sahara noir concept is designed perfectly with stone and represents an obstacle to visual continuity. Add contrasts to your kitchen with a black island and white cupboards to give your kitchen a chic and stylish vibe.
Expansive Kitchen with Black Worktops Ideas and Designs
1








