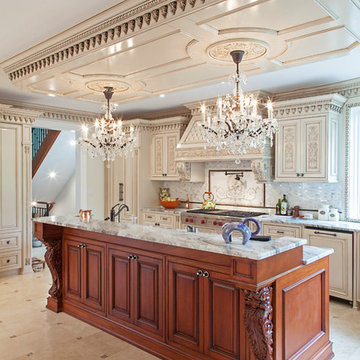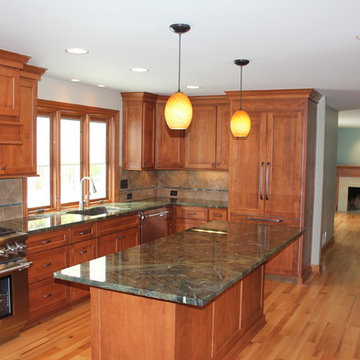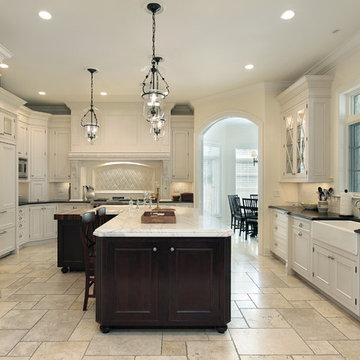Expansive Kitchen with Beige Floors Ideas and Designs
Refine by:
Budget
Sort by:Popular Today
61 - 80 of 4,996 photos
Item 1 of 3
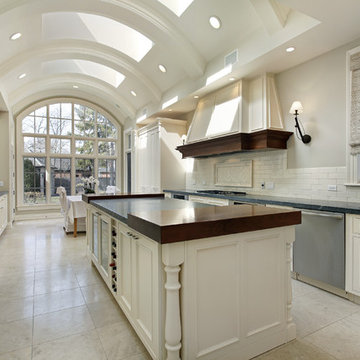
New remodeled kitchen with a kitchen island, beautiful custom-made counter tops, arch kitchen window, and beige tile floors.

Paint by Sherwin Williams
Body Color - Wool Skein - SW 6148
Flex Suite Color - Universal Khaki - SW 6150
Downstairs Guest Suite Color - Silvermist - SW 7621
Downstairs Media Room Color - Quiver Tan - SW 6151
Exposed Beams & Banister Stain - Northwood Cabinets - Custom Truffle Stain
Gas Fireplace by Heat & Glo
Flooring & Tile by Macadam Floor & Design
Hardwood by Shaw Floors
Hardwood Product Kingston Oak in Tapestry
Carpet Products by Dream Weaver Carpet
Main Level Carpet Cosmopolitan in Iron Frost
Downstairs Carpet Santa Monica in White Orchid
Kitchen Backsplash by Z Tile & Stone
Tile Product - Textile in Ivory
Kitchen Backsplash Mosaic Accent by Glazzio Tiles
Tile Product - Versailles Series in Dusty Trail Arabesque Mosaic
Sinks by Decolav
Slab Countertops by Wall to Wall Stone Corp
Main Level Granite Product Colonial Cream
Downstairs Quartz Product True North Silver Shimmer
Windows by Milgard Windows & Doors
Window Product Style Line® Series
Window Supplier Troyco - Window & Door
Window Treatments by Budget Blinds
Lighting by Destination Lighting
Interior Design by Creative Interiors & Design
Custom Cabinetry & Storage by Northwood Cabinets
Customized & Built by Cascade West Development
Photography by ExposioHDR Portland
Original Plans by Alan Mascord Design Associates
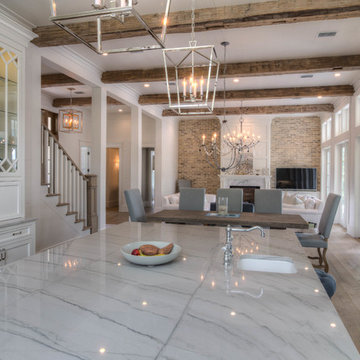
White Macabus Quartzite Counter tops adorn this coast kitchen. Waterworks back splash behind stove. Construction by Borges Brooks Builders and photography by Fletcher Isaacs

The remodel solution for this client was a seamless process, as she possessed a clear vision and preferred a straightforward approach. Desiring a home environment characterized by cleanliness, simplicity, and serenity, she articulated her preferences with ease.
Her discerning eye led her to select LVP flooring, providing the beauty of wood planks with the ease of maintenance. The pièce de résistance of the project was undoubtedly the kitchen countertops, crafted from stunning Quartzite Labradorite that evoked the depth of outer space.
In selecting appliances, she and her partner favored simplicity and efficiency, opting for GE Cafe in a matte black finish to add a touch of warmth to the kitchen.

An absolute residential fantasy. This custom modern Blue Heron home with a diligent vision- completely curated FF&E inspired by water, organic materials, plenty of textures, and nods to Chanel couture tweeds and craftsmanship. Custom lighting, furniture, mural wallcovering, and more. This is just a sneak peek, with more to come.
This most humbling accomplishment is due to partnerships with THE MOST FANTASTIC CLIENTS, perseverance of some of the best industry professionals pushing through in the midst of a pandemic.

Design, Fabrication, Install & Photography By MacLaren Kitchen and Bath
Designer: Mary Skurecki
Wet Bar: Mouser/Centra Cabinetry with full overlay, Reno door/drawer style with Carbide paint. Caesarstone Pebble Quartz Countertops with eased edge detail (By MacLaren).
TV Area: Mouser/Centra Cabinetry with full overlay, Orleans door style with Carbide paint. Shelving, drawers, and wood top to match the cabinetry with custom crown and base moulding.
Guest Room/Bath: Mouser/Centra Cabinetry with flush inset, Reno Style doors with Maple wood in Bedrock Stain. Custom vanity base in Full Overlay, Reno Style Drawer in Matching Maple with Bedrock Stain. Vanity Countertop is Everest Quartzite.
Bench Area: Mouser/Centra Cabinetry with flush inset, Reno Style doors/drawers with Carbide paint. Custom wood top to match base moulding and benches.
Toy Storage Area: Mouser/Centra Cabinetry with full overlay, Reno door style with Carbide paint. Open drawer storage with roll-out trays and custom floating shelves and base moulding.
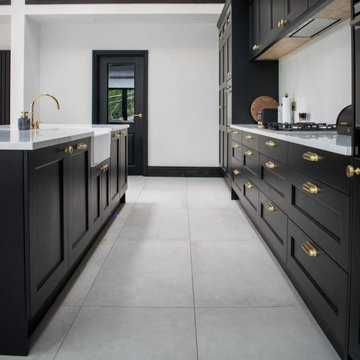
This beautiful, statement kitchen is guaranteed to bring the wow factor to this home. This bold space has everything you’d want in a kitchen, from the large island to the built-in larder, drinks cabinet and wine fridge to the matching washroom.

This pantry utilized some of the original garage space to allow for more organized storage in this busy family's kitchen!
Expansive Kitchen with Beige Floors Ideas and Designs
4







