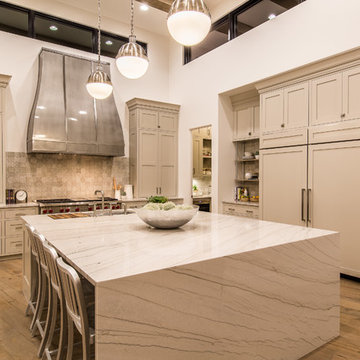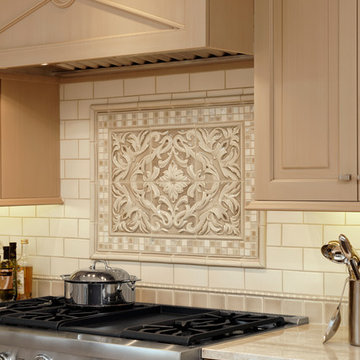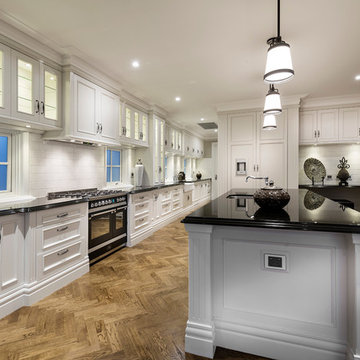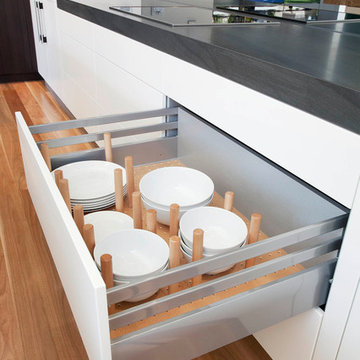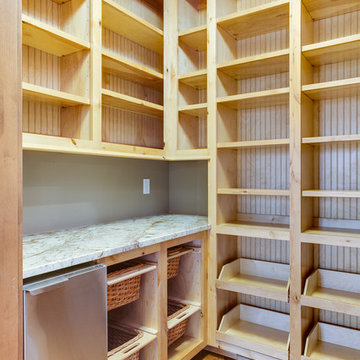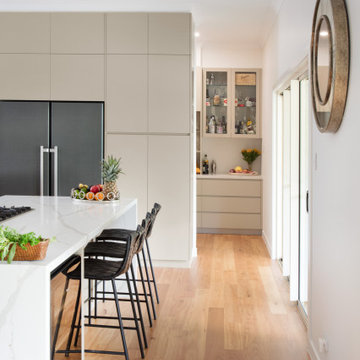Expansive Kitchen with Beige Cabinets Ideas and Designs
Refine by:
Budget
Sort by:Popular Today
161 - 180 of 1,822 photos
Item 1 of 3

Modern Mediterranean new construction home featuring custom finishes throughout. A warm, Mediterranean palette, brass fixtures, colorful accents make this home a one-of-a-kind.
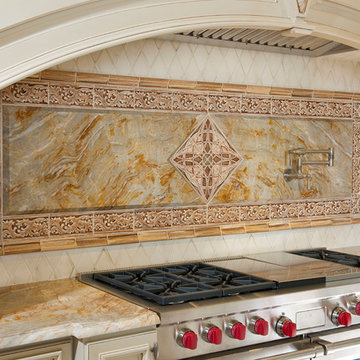
A timeless and classical kitchen features dual islands for maximum efficiency, while custom millwork and cabinetry finished with a light glazing create a light and airy space. Imported quartzite lends itself to a marble appearance, but is more durable for cooking. Carved millwork details and corbels add depth and detail to the cabinetry. The backsplash incorporates hand made ceramic tiles, custom slab inserts and a custom colored medallion.
Interior Architecture & Design: AVID Associates
Contractor: Mark Smith Custom Homes
Photo Credit: Dan Piassick
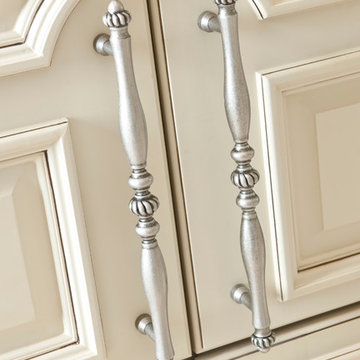
A timeless and classical kitchen features dual islands for maximum efficiency, while custom millwork and cabinetry finished with a light glazing create a light and airy space. Carved millwork details and corbels add depth and detail to the cabinetry.
Interior Architecture & Design: AVID Associates
Contractor: Mark Smith Custom Homes
Photo Credit: Dan Piassick
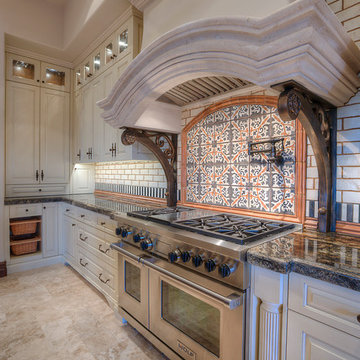
We absolutely adore this kitchens arched entryways, the double ovens, backsplash, stone flooring and white kitchen cabinets.
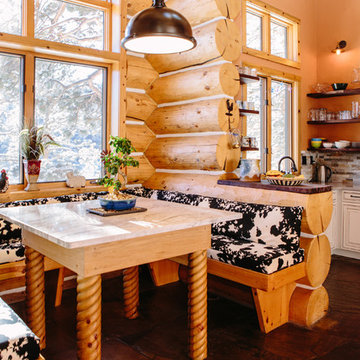
This project's final result exceeded even our vision for the space! This kitchen is part of a stunning traditional log home in Evergreen, CO. The original kitchen had some unique touches, but was dated and not a true reflection of our client. The existing kitchen felt dark despite an amazing amount of natural light, and the colors and textures of the cabinetry felt heavy and expired. The client wanted to keep with the traditional rustic aesthetic that is present throughout the rest of the home, but wanted a much brighter space and slightly more elegant appeal. Our scope included upgrades to just about everything: new semi-custom cabinetry, new quartz countertops, new paint, new light fixtures, new backsplash tile, and even a custom flue over the range. We kept the original flooring in tact, retained the original copper range hood, and maintained the same layout while optimizing light and function. The space is made brighter by a light cream primary cabinetry color, and additional feature lighting everywhere including in cabinets, under cabinets, and in toe kicks. The new kitchen island is made of knotty alder cabinetry and topped by Cambria quartz in Oakmoor. The dining table shares this same style of quartz and is surrounded by custom upholstered benches in Kravet's Cowhide suede. We introduced a new dramatic antler chandelier at the end of the island as well as Restoration Hardware accent lighting over the dining area and sconce lighting over the sink area open shelves. We utilized composite sinks in both the primary and bar locations, and accented these with farmhouse style bronze faucets. Stacked stone covers the backsplash, and a handmade elk mosaic adorns the space above the range for a custom look that is hard to ignore. We finished the space with a light copper paint color to add extra warmth and finished cabinetry with rustic bronze hardware. This project is breathtaking and we are so thrilled our client can enjoy this kitchen for many years to come!
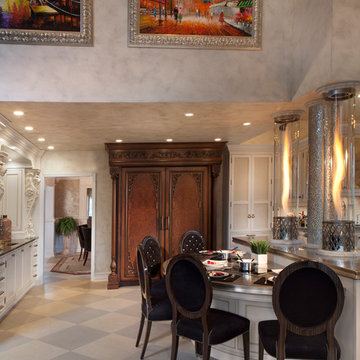
Natural Spanish Limestone checkerboard floor. Venetian plaster on walls and ceiling. Fully integrated refrigerator and freezer built to look like an antique wood armoire. Island has built in fondue station with pewter countertops. Peter Leach Photography
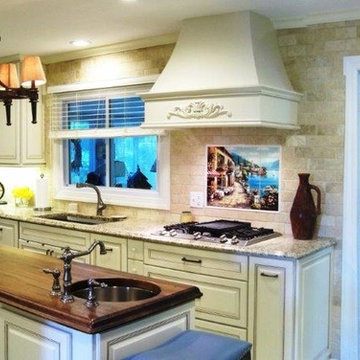
Dream kitchen for Italian lady with chef aspirations. We removed non-load bearing wall to allow for this massive kitchen to be created - double ovens, large gas cooktop, 4-door fridge, beverage fridge, island with prep sink and walnut countertop. Range hood and picture mural above the cooktop beautifully complimented the style. Floor is Daltile porcelain tile in 4-size pattern. Bellissima !!
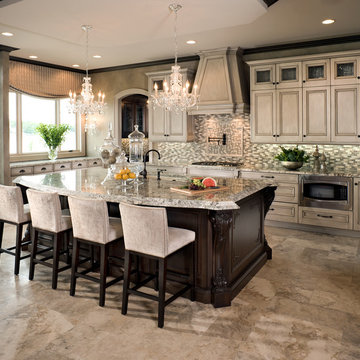
custom designed kitchen for this new construction residential project located in Commerce. This kitchen overlooks a expansive lake that includes custom designed cabinetry with a dark espresso colored kitchen island, crystal pendants by Schonbeck, exotic granite selections, faux finishes, limestone flooring and custom drapery throughout
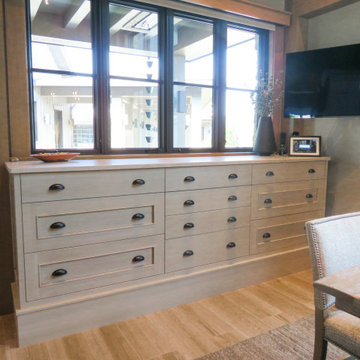
Expansive custom kitchen includes a large main kitchen, breakfast room, separate chef's kitchen, and a large walk-in pantry. Vaulted ceiling with exposed beams shows the craftsmanship of the timber framing. Custom cabinetry and metal range hoods by Ayr Cabinet Company, Nappanee. Design by InDesign, Charlevoix.
General Contracting by Martin Bros. Contracting, Inc.; Architectural Drawings by James S. Bates, Architect; Design by InDesign; Photography by Martin Bros. Contracting, Inc..

This Beautiful Country Farmhouse rests upon 5 acres among the most incredible large Oak Trees and Rolling Meadows in all of Asheville, North Carolina. Heart-beats relax to resting rates and warm, cozy feelings surplus when your eyes lay on this astounding masterpiece. The long paver driveway invites with meticulously landscaped grass, flowers and shrubs. Romantic Window Boxes accentuate high quality finishes of handsomely stained woodwork and trim with beautifully painted Hardy Wood Siding. Your gaze enhances as you saunter over an elegant walkway and approach the stately front-entry double doors. Warm welcomes and good times are happening inside this home with an enormous Open Concept Floor Plan. High Ceilings with a Large, Classic Brick Fireplace and stained Timber Beams and Columns adjoin the Stunning Kitchen with Gorgeous Cabinets, Leathered Finished Island and Luxurious Light Fixtures. There is an exquisite Butlers Pantry just off the kitchen with multiple shelving for crystal and dishware and the large windows provide natural light and views to enjoy. Another fireplace and sitting area are adjacent to the kitchen. The large Master Bath boasts His & Hers Marble Vanity's and connects to the spacious Master Closet with built-in seating and an island to accommodate attire. Upstairs are three guest bedrooms with views overlooking the country side. Quiet bliss awaits in this loving nest amiss the sweet hills of North Carolina.
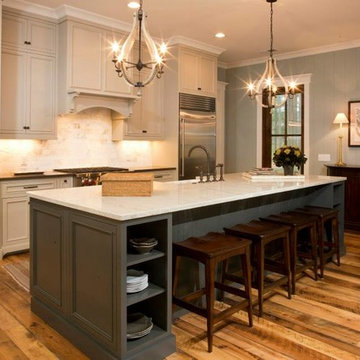
Interior finishes by Shoreline Construction & Development. Furnishings by J. Banks Design. | Cabinetry by AKD. Lighting by Hagemeyer. Countertops by Stoneworks. Plumbing by Cregger. Tile by Redfox Unlimited. Paint by Sherwin Williams
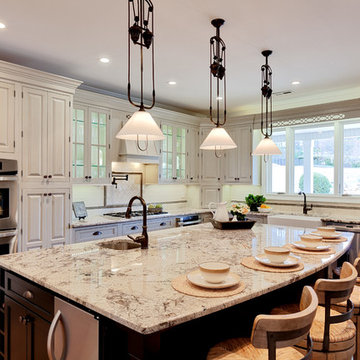
Cream and Black Beaded Inset Kitchen
Designer: Teri Turan, Photographer: Sacha Griffin

When it came to the inspiration for the Falls Church project, a good deal of it came from our client’s love for Heath Ceramics. Located out in Sausalito, California, this company is best-known for their handcrafted ceramic tableware and architectural tile in distinctive glazes. Further down (if you scroll) there is a photo of the growing client’s collection! Taking cue from these pieces (the color, style and story); we also took note of the Heath store itself, and how it tied in (in regards to the finishes/style) perfectly with our vision for the home.
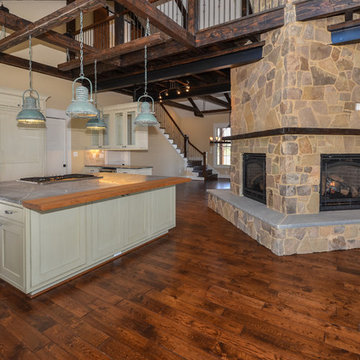
From the family room you can see the soapstone island with a reclaimed wood overhang. Your arms won't get cold when you lean on it! The 4-sided fireplace rises up through the bridge above. 5" distressed hardwood floors add to the rustic industrial farmhouse effect.
Expansive Kitchen with Beige Cabinets Ideas and Designs
9
