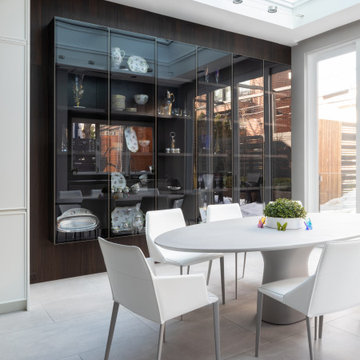Expansive Kitchen with an Island Ideas and Designs
Refine by:
Budget
Sort by:Popular Today
41 - 60 of 39,728 photos
Item 1 of 3

Coastal Luxe style kitchen in our Cremorne project features cabinetry in Dulux Blue Rapsody and Snowy Mountains Quarter, and timber veneer in Planked Oak.

Celadon Green and Walnut kitchen combination. Quartz countertop and farmhouse sink complete the Transitional style.

Interior design by Jessica Koltun Home. This stunning transitional home with an open floor plan features a formal dining, dedicated study, Chef's kitchen and hidden pantry. Designer amenities include white oak millwork, marble tile, and a high end lighting, plumbing, & hardware.

Kitchen is expansive with custom cabinets, black hardware, 2 silver pendant lights, a huge kitchen island with calcutta stone countertops throughout, kitchen appliances, with hidden refrigerator, and finally a hidden pantry.

Farmhouse meets coastal in this timeless kitchen with white oak cabinets, brass hardware, two dishwashers + double faucets, multiple pull out trash cans, custom white oak range hood, paneled wolf appliances, and tons of storage.

Martha O'Hara Interiors, Interior Design & Photo Styling | Ron McHam Homes, Builder | Jason Jones, Photography
Please Note: All “related,” “similar,” and “sponsored” products tagged or listed by Houzz are not actual products pictured. They have not been approved by Martha O’Hara Interiors nor any of the professionals credited. For information about our work, please contact design@oharainteriors.com.

Stunning kitchen after an addition to existing home brought all the conveniences and beauty these clients were desiring. The island is 14ft long x 5 feet and is accented with Blue Agate stone that was also under-lit to subtly define the dining area of the island.

Sleekly designed for modern living, the kitchen layout is all about functionality and style. A blackened steel range hood and steel dining table are in bold contrast to oak cabinetry and quartz countertops.
A multi-strand pendant light from Restoration Hardware brings on the mood lighting.
The Village at Seven Desert Mountain—Scottsdale
Architecture: Drewett Works
Builder: Cullum Homes
Interiors: Ownby Design
Landscape: Greey | Pickett
Photographer: Dino Tonn
https://www.drewettworks.com/the-model-home-at-village-at-seven-desert-mountain/

This coastal home is located in Carlsbad, California! With some remodeling and vision this home was transformed into a peaceful retreat. The remodel features an open concept floor plan with the living room flowing into the dining room and kitchen. The kitchen is made gorgeous by its custom cabinetry with a flush mount ceiling vent. The dining room and living room are kept open and bright with a soft home furnishing for a modern beach home. The beams on ceiling in the family room and living room are an eye-catcher in a room that leads to a patio with canyon views and a stunning outdoor space!
Design by Signature Designs Kitchen Bath
Contractor ADR Design & Remodel
Photos by San Diego Interior Photography

A modern take on the "open concept" Gourmet Kitchen and Family Room. Walls of glass drench these spaces in natural light, while porcelain tile flooring and contemporary chandeliers tie the space together.

To spotlight the owners’ worldly decor, this remodel quietly complements the furniture and art textures, colors, and patterns abundant in this beautiful home.
The original master bath had a 1980s style in dire need of change. By stealing an adjacent bedroom for the new master closet, the bath transformed into an artistic and spacious space. The jet-black herringbone-patterned floor adds visual interest to highlight the freestanding soaking tub. Schoolhouse-style shell white sconces flank the matching his and her vanities. The new generous master shower features polished nickel dual shower heads and hand shower and is wrapped in Bedrosian Porcelain Manifica Series in Luxe White with satin finish.
The kitchen started as dated and isolated. To add flow and more natural light, the wall between the bar and the kitchen was removed, along with exterior windows, which allowed for a complete redesign. The result is a streamlined, open, and light-filled kitchen that flows into the adjacent family room and bar areas – perfect for quiet family nights or entertaining with friends.
Crystal Cabinets in white matte sheen with satin brass pulls, and the white matte ceramic backsplash provides a sleek and neutral palette. The newly-designed island features Calacutta Royal Leather Finish quartz and Kohler sink and fixtures. The island cabinets are finished in black sheen to anchor this seating and prep area, featuring round brass pendant fixtures. One end of the island provides the perfect prep and cut area with maple finish butcher block to match the stove hood accents. French White Oak flooring warms the entire area. The Miele 48” Dual Fuel Range with Griddle offers the perfect features for simple or gourmet meal preparation. A new dining nook makes for picture-perfect seating for night or day dining.
Welcome to artful living in Worldly Heritage style.
Photographer: Andrew - OpenHouse VC

This luxury kitchen with white cabinets and marble-look quartz is open with a light, airy feel.

A complete gut renovation of a Borough Park, Brooklyn kosher kitchen, with am addition of a breakfast room.
DOCA cabinets, in textured dark oak, thin shaker white matte lacquer, porcelain fronts, counters and backsplashes, as well as metallic lacquer cabinets.
Expansive Kitchen with an Island Ideas and Designs
3






