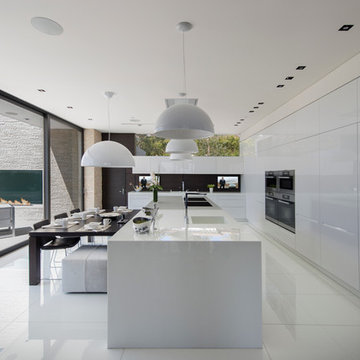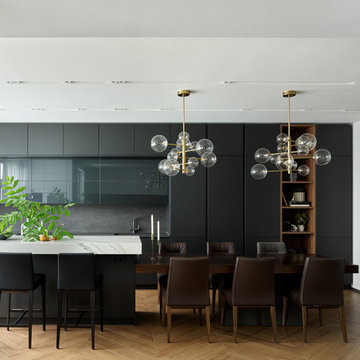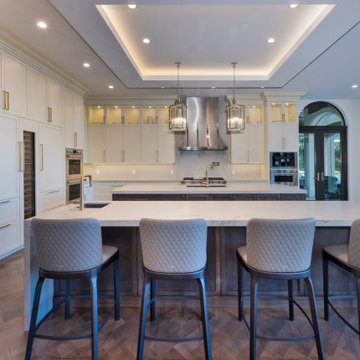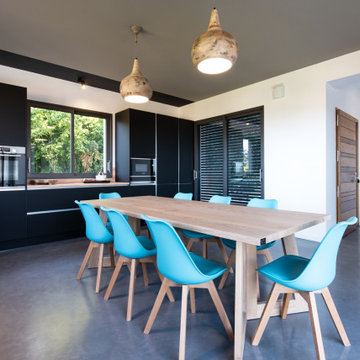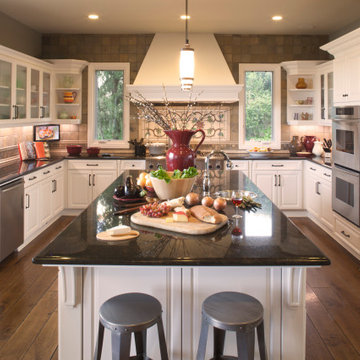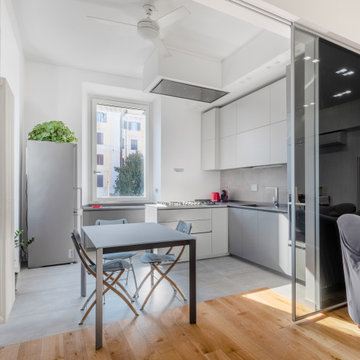Expansive Kitchen with a Drop Ceiling Ideas and Designs
Refine by:
Budget
Sort by:Popular Today
61 - 80 of 655 photos
Item 1 of 3
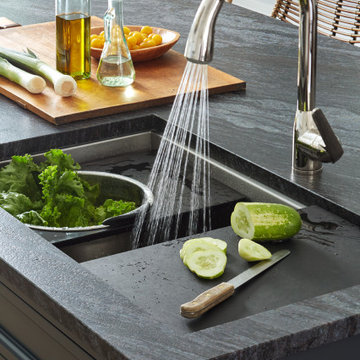
A complete makeover of a tired 1990s mahogany kitchen in a stately Greenwich back country manor.
We couldn't change the windows in this project due to exterior restrictions but the fix was clear.
We transformed the entire space of the kitchen and adjoining grand family room space by removing the dark cabinetry and painting over all the mahogany millwork in the entire space. The adjoining family walls with a trapezoidal vaulted ceiling needed some definition to ground the room. We added painted paneled walls 2/3rds of the way up to entire family room perimeter and reworked the entire fireplace wall with new surround, new stone and custom cabinetry around it with room for an 85" TV.
The end wall in the family room had floor to ceiling gorgeous windows and Millowrk details. Once everything installed, painted and furnished the entire space became connected and cohesive as the central living area in the home.
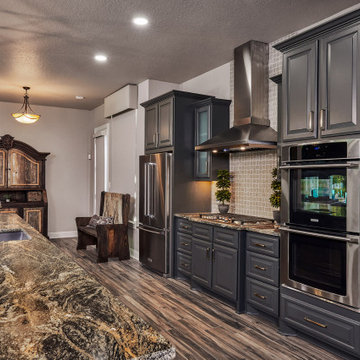
This kitchen and living area was formerly compartmentalized and not welcoming for a growing family. And one that likes to entertain. We completely transformed the look by knocking down 3 structural walls, completely opening up the rooms, and updating the look. The island cabinets are completely new and perimeter cabinets have been repurposed.
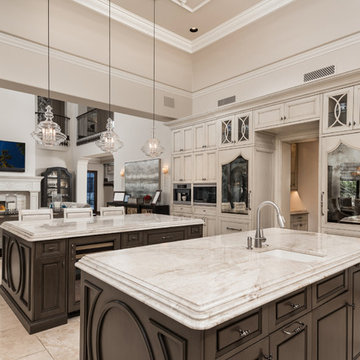
If you look closely you will notice this refrigerator is in two different parts, as well as the kitchen's double ovens, double islands, pendant lighting, and cream kitchen cabinets.

Porcelain countertop slabs continue up the walls as full height backsplashes. Thick, 2” flat edges used on the counters are repeated via 2” wide frames on the wood drawers and their surrounds.
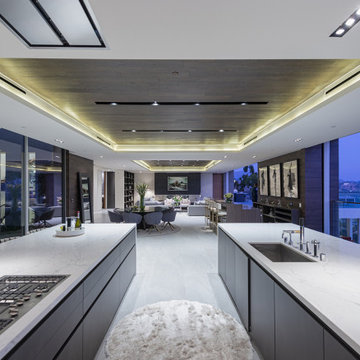
Los Tilos Hollywood Hills luxury home modern open kitchen. Photo by William MacCollum.
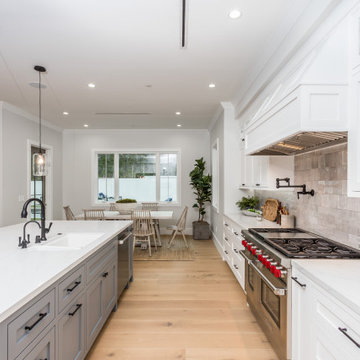
Newly constructed Smart home with attached 3 car garage in Encino! A proud oak tree beckons you to this blend of beauty & function offering recessed lighting, LED accents, large windows, wide plank wood floors & built-ins throughout. Enter the open floorplan including a light filled dining room, airy living room offering decorative ceiling beams, fireplace & access to the front patio, powder room, office space & vibrant family room with a view of the backyard. A gourmets delight is this kitchen showcasing built-in stainless-steel appliances, double kitchen island & dining nook. There’s even an ensuite guest bedroom & butler’s pantry. Hosting fun filled movie nights is turned up a notch with the home theater featuring LED lights along the ceiling, creating an immersive cinematic experience. Upstairs, find a large laundry room, 4 ensuite bedrooms with walk-in closets & a lounge space. The master bedroom has His & Hers walk-in closets, dual shower, soaking tub & dual vanity. Outside is an entertainer’s dream from the barbecue kitchen to the refreshing pool & playing court, plus added patio space, a cabana with bathroom & separate exercise/massage room. With lovely landscaping & fully fenced yard, this home has everything a homeowner could dream of!

Une maison de maître du XIXème, entièrement rénovée, aménagée et décorée pour démarrer une nouvelle vie. Le RDC est repensé avec de nouveaux espaces de vie et une belle cuisine ouverte ainsi qu’un bureau indépendant. Aux étages, six chambres sont aménagées et optimisées avec deux salles de bains très graphiques. Le tout en parfaite harmonie et dans un style naturellement chic.
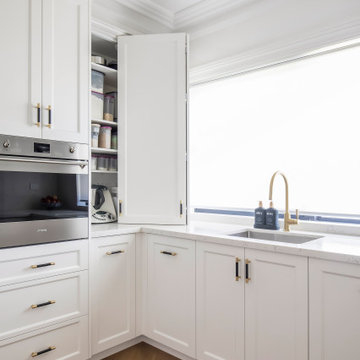
This luxurious Hamptons design offers a stunning kitchen with all the modern appliances necessary for any cooking aficionado. Featuring an opulent natural stone benchtop and splashback, along with a dedicated butlers pantry coffee bar - designed exclusively by The Renovation Broker - this abode is sure to impress even the most discerning of guests!
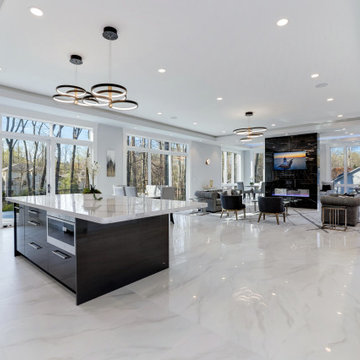
A modern take on the "open concept" Gourmet Kitchen and Family Room. Walls of glass drench these spaces in natural light, while porcelain tile flooring and contemporary chandeliers tie the space together.

C'est sur les hauteurs de Monthléry que nos clients ont décidé de construire leur villa. En grands amateurs de cuisine, c'est naturellement qu'ils ont attribué une place centrale à leur cuisine. Convivialité & bon humeur au rendez-vous. + d'infos / Conception : Céline Blanchet - Montage : Patrick CIL - Meubles : Laque brillante - Plan de travail : Quartz Silestone Blanco Zeus finition mat, cuve intégrée quartz assorti et mitigeur KWC, cuve et mitigeur 2 Blanco - Electroménagers : plaque AEG, hotte ROBLIN, fours et tiroir chauffant AEG, machine à café et lave-vaisselle Miele, réfrigérateur Siemens, Distributeur d'eau Sequoïa
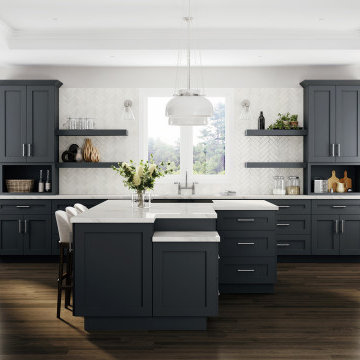
The Newport Onyx Shaker Kitchen Cabinets feature a dark grey painted finish and arrive fully assembled to your home or jobsite. This large kitchen has wide open spaces and has contrasted the dark grey cabinetry with bright white countertops that pair with the white herringbone subway tile installation and light and bright walls and ceiling.
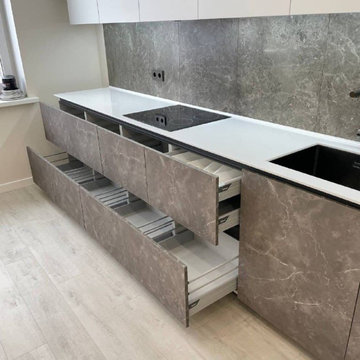
Преобразите свою кухню с помощью этого современного минималистского дизайна площадью 25 кв. м и прямыми линиями. Высокие шкафы с потрясающими мраморными фасадами и матовой отделкой придают нотку изысканности насыщенному темному оттенку.
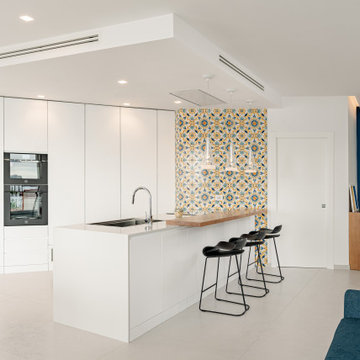
Cucina su misura con penisola in total White ad eccezione delle piastrelle maiolicate decorate con toni di blu e giallo.
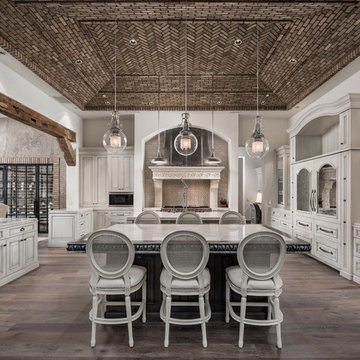
The French Chateau kitchen features double islands with pendant lighting. The white kitchen cabinets, pendant lighting, exposed beams, and marble countertops add to the French design. A brick tray ceiling adds depth and detail.
Expansive Kitchen with a Drop Ceiling Ideas and Designs
4
