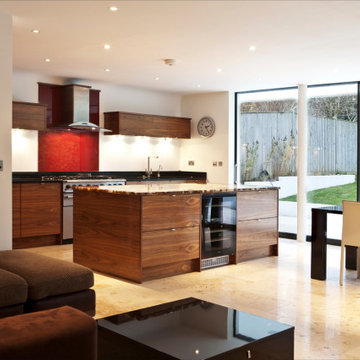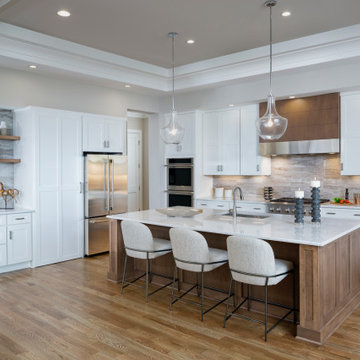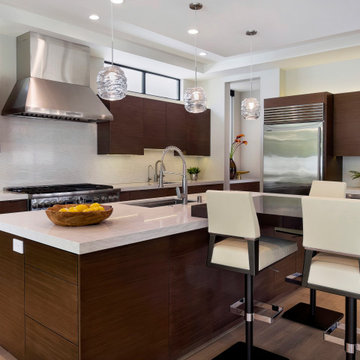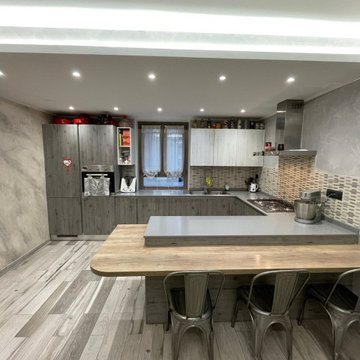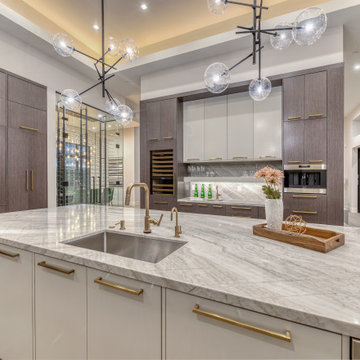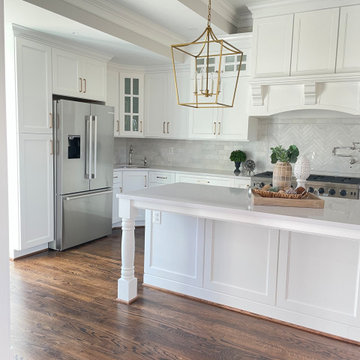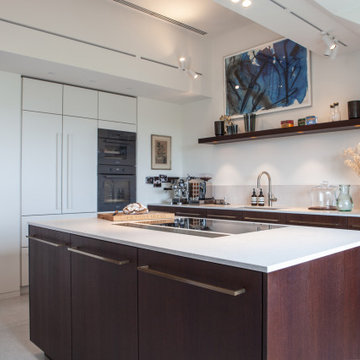Expansive Kitchen with a Drop Ceiling Ideas and Designs
Refine by:
Budget
Sort by:Popular Today
141 - 160 of 694 photos
Item 1 of 3
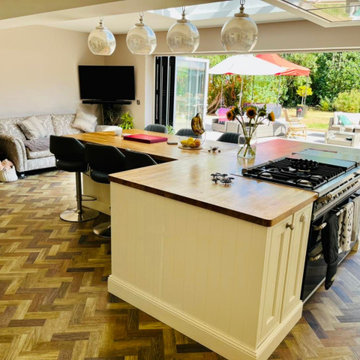
The Herringbone LVT flooring is hardwearing and a perfect solution for a busy household with dogs.
Our customers builders also fitted plumbed underfloor heating to take the edge off in the cooler months.
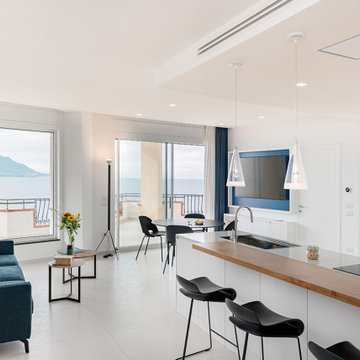
Openspace cucina e living con un look total white con accenti di blu e dettagli neri. Le ampie finestre lasciano ammirare il panorama
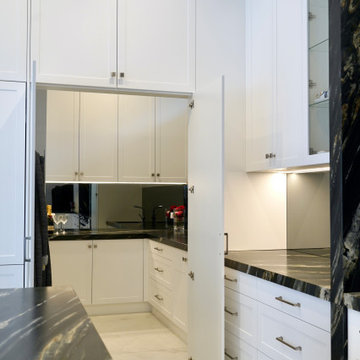
GRAND OPULANCE
- Large custom designed kitchen and butlers pantry, using the 'shaker' profile in a white satin polyurethane
- Extra high custom tall cabinetry
- Butlers pantry, with ample storage and wet area
- Custom made mantle, with metal detailing
- Large glass display cabinets with glass shelves
- Integrated fridge, freezer, dishwasher and bin units
- Natural marble used throughout the whole kitchen
- Large island with marble waterfall ends
- Smokey mirror splashback
- Satin nickel hardware
- Blum hardware
Sheree Bounassif, Kitchens by Emanuel
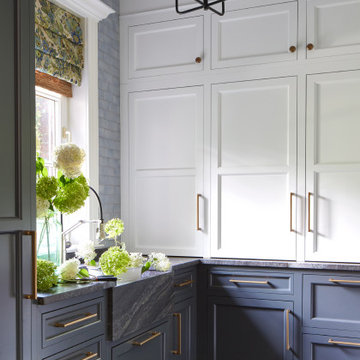
A complete makeover of a tired 1990s mahogany kitchen in a stately Greenwich back country manor.
We couldn't change the windows in this project due to exterior restrictions but the fix was clear.
We transformed the entire space of the kitchen and adjoining grand family room space by removing the dark cabinetry and painting over all the mahogany millwork in the entire space. The adjoining family walls with a trapezoidal vaulted ceiling needed some definition to ground the room. We added painted paneled walls 2/3rds of the way up to entire family room perimeter and reworked the entire fireplace wall with new surround, new stone and custom cabinetry around it with room for an 85" TV.
The end wall in the family room had floor to ceiling gorgeous windows and Millowrk details. Once everything installed, painted and furnished the entire space became connected and cohesive as the central living area in the home.
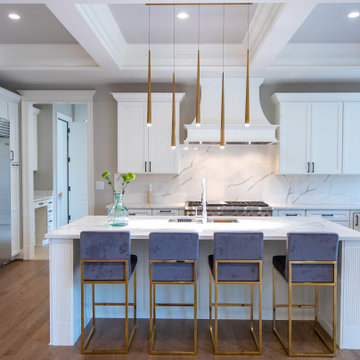
This luxury kitchen with white cabinets and marble-look quartz is open with a light, airy feel.

A complete makeover of a tired 1990s mahogany kitchen in a stately Greenwich back country manor.
We couldn't change the windows in this project due to exterior restrictions but the fix was clear.
We transformed the entire space of the kitchen and adjoining grand family room space by removing the dark cabinetry and painting over all the mahogany millwork in the entire space. The adjoining family walls with a trapezoidal vaulted ceiling needed some definition to ground the room. We added painted paneled walls 2/3rds of the way up to entire family room perimeter and reworked the entire fireplace wall with new surround, new stone and custom cabinetry around it with room for an 85" TV.
The end wall in the family room had floor to ceiling gorgeous windows and Millowrk details. Once everything installed, painted and furnished the entire space became connected and cohesive as the central living area in the home.
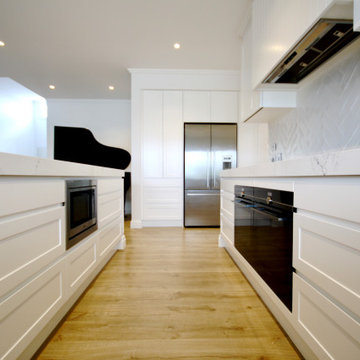
MODERN HAMPTONS
- White satin 'Shaker' profile polyurethane cabinetry
- Feature 'saw cut' paneling
- 80mm thick Caesarstone 'Empira White' benchtops
- Custom wine rack
- Fully enclosed large pull out bin
- Walk in pantry
- Proud kick boards and decorative ends
- Shadowline finger grip / tip on doors
- Blum hardware
Sheree Bounassif, Kitchens by Emanuel
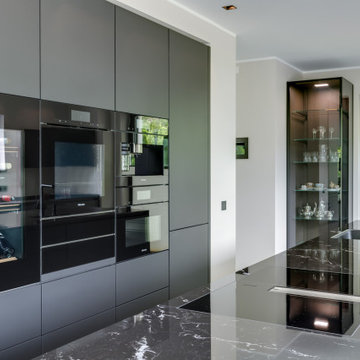
Statt klassisch zwischen den Unterschränken sind die Küchengeräte auf einer komfortablen, halbhohen Position platziert worden, um ohne Bücken gut erreichbar zu sein. Neben dem Backofen stehen der Konvektomat und eine Mikrowelle zur Verfügung, welche durch Kühlschrank hinter edler Front und Getränkekühlschrank mit Glastür ergänzt wurden.
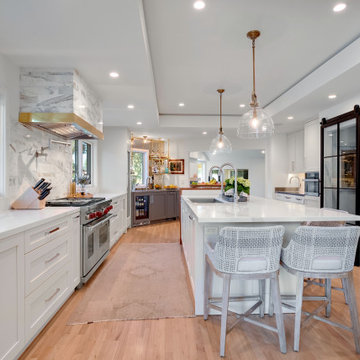
To amp up the glamour, we striped away the brown color scheme entirely. Painting the room in fresh white paint and covering the walls in large patio doors allowed light to bounce into every corner and made the space feel much more uniform. This now contemporary style home is peppered with a focus on architectural elements, decorative details and attention to bold scales.
Crisp white shaker cabinets are complemented with luxurious brass and wooden accents. A wooden mantle and stone surround eye catching fireplace is perfectly positioned in the main entry to leave a huge impact on guests coming and going.Budget analysis and project development by: May Construction
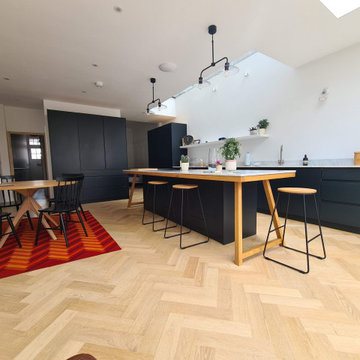
After water damage repair work across 2 floors - water damage to the ceilings and walls - was carried out with rooms fully protected, specialist trade product used and bespoke hand painting finish with Mi Decor air filtration units in places.
https://midecor.co.uk/water-damage-painting-service/
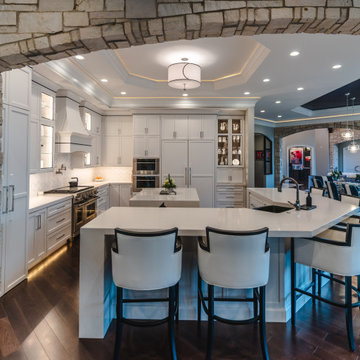
Decadent kitchen delights all the senses! Filled with accessories, top of the line appliances & gorgeous details this kitchen exudes luxury.
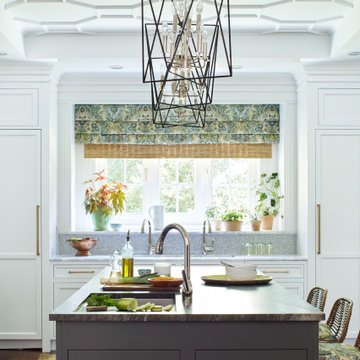
A complete makeover of a tired 1990s mahogany kitchen in a stately Greenwich back country manor.
We couldn't change the windows in this project due to exterior restrictions but the fix was clear.
We transformed the entire space of the kitchen and adjoining grand family room space by removing the dark cabinetry and painting over all the mahogany millwork in the entire space. The adjoining family walls with a trapezoidal vaulted ceiling needed some definition to ground the room. We added painted paneled walls 2/3rds of the way up to entire family room perimeter and reworked the entire fireplace wall with new surround, new stone and custom cabinetry around it with room for an 85" TV.
The end wall in the family room had floor to ceiling gorgeous windows and Millowrk details. Once everything installed, painted and furnished the entire space became connected and cohesive as the central living area in the home.
Expansive Kitchen with a Drop Ceiling Ideas and Designs
8
