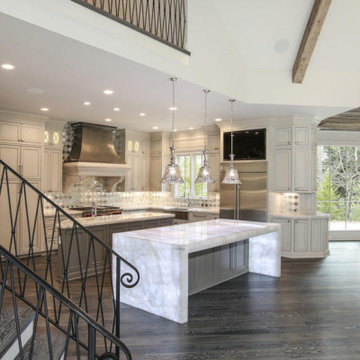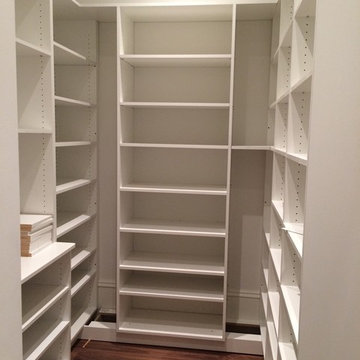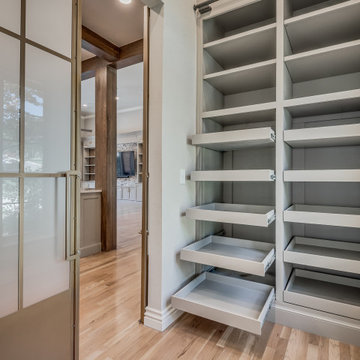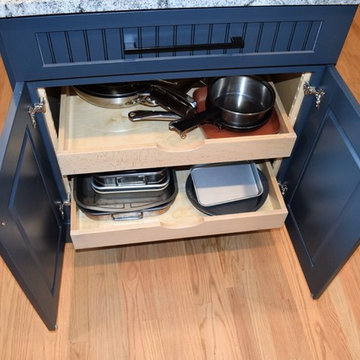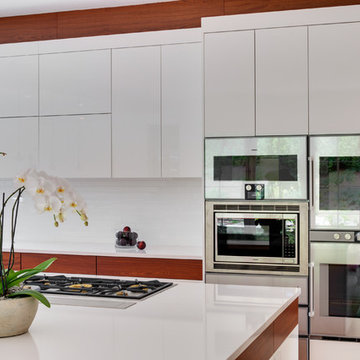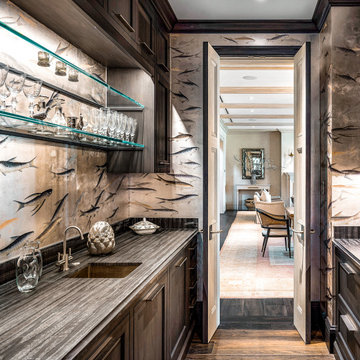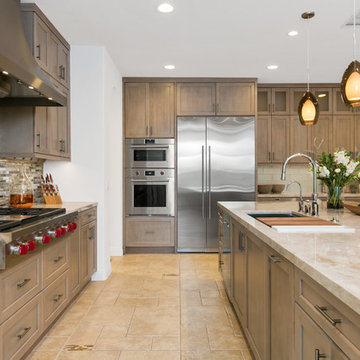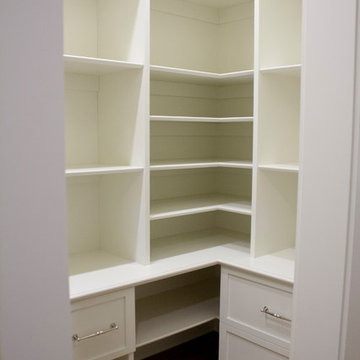Expansive Kitchen Pantry Ideas and Designs
Refine by:
Budget
Sort by:Popular Today
201 - 220 of 1,960 photos
Item 1 of 3
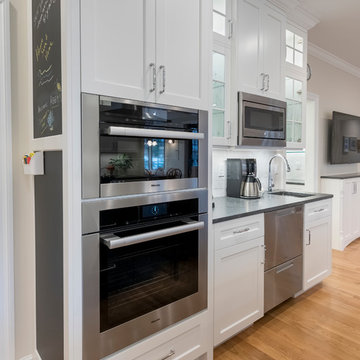
Appliances Galore, Pantry, Refrigerator, Ovens, Dishwasher drawers, cooktop, prep sink and coffee bar fill this large colonial kitchen. A single dishwasher drawer and wine refrigerator is in the butler's pantry, leading to the dining room, A double drawer beverage refrigerator is on the back of the island...close by the coffee station.
The window by the large center sink looks out on the most lovely gardens.
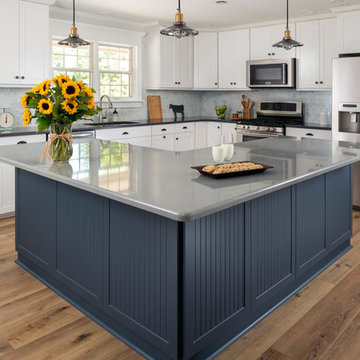
The farmhouse kitchen design has been popular for years. Who doesn’t love the downhome feel of a rustic and cozy space? This Pennsylvania family’s kitchen exemplifies everything wonderful about this style. Their kitchen has an allure that draws you in and details that invite you to stay.
Tearing out the old, outdated cabinets and replacing them with custom updates was the way to go. While they loved the classic farmhouse style, they were seeking a cabinet door design that would stand the test of time. White Shaker on the perimeter cabinets and Colonial Blue cabinetry on the island, making a beautiful distinction from the white perimeter. Cambria quartz countertops in Fieldstone and Carrick on the island for a touch of glaour. Carerra white marble on the back splash in subway style.
Photographer: Christian Giannelli
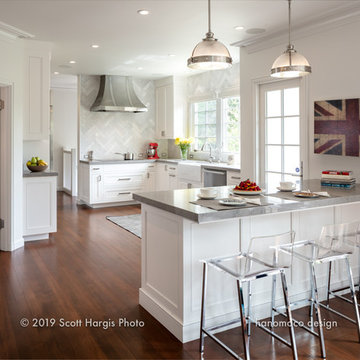
Large open plan white kitchen, with traditional custom cabinetry. 2" Caesarstone countertops compliment the pale grey marble tile backsplash in Herringbone pattern. New stained wood oak floors. The kitchen is finished off with a custom polished stainless steel hood and stainless steel cabinet hardware.
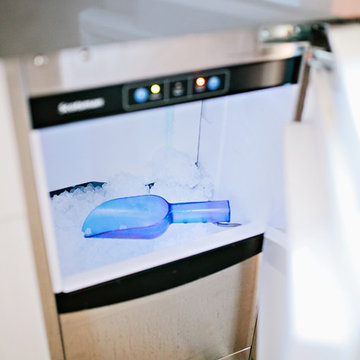
SubZero Integrated 36" Refrigerator Column IC-36R/LH
SubZero Integrated 30" Freezer Column IC-30FI/RH
Wolf 30" Built In Single Oven - E Series SO30TE/S/TH
Wolf 30" Convection Steam Oven - E Series CSO30TE/S/TH
Wolf 36" Gas Cooktop CG365TS
Best Cirrus Ceiling Hood CC34IQSB
Asko Dishwasher D5524XXLFI
GE Profile Microwave w/trim kit GEPEB7226SSFSS
Scotsman 15" Nugget Ice Maker SCN60GA-ISS
Designer - Bengt Erlandsson
Contractor - Fine Remodel
Photography - Lindsey Orton
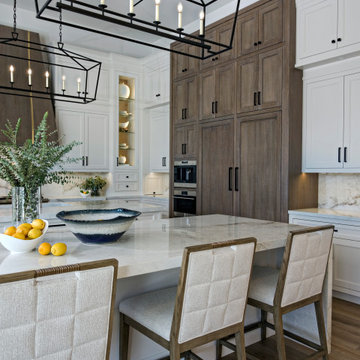
The kitchen has a painted white, tongue-in-groove wood ceiling inset into its drywall trey, and offers all the amenities, including an integrated coffee station. The room’s twin airy iron light fixtures are complimented by black knobs and handles on both the stained and painted wood cabinets.
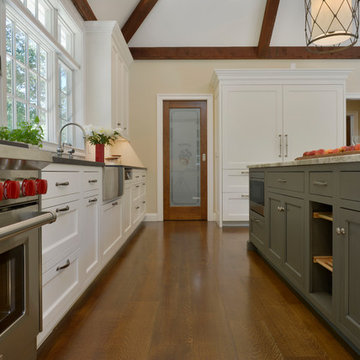
Bilotta senior designer, Paula Greer, teamed up with architect, Robin Zahn to design this large gourmet kitchen for a family that does a lot of entertaining and cooking. While the wife was the decision maker for the overall aesthetics, the functionality of the space was driven by the husband, the aspiring chef. He had specific requests on how he wanted his “work area” set up. The team designed a cooking area featuring a 48” range across from a prep sink surrounded by 10 feet of work space. All the cooking essentials are at arm’s length – spice pull-out; interior knife block; baskets for root vegetables; cooking utensil drawers; and even a stainless-steel shelf above the range to keep plates warm before serving. Further down, away from the “chef”, is the “clean-up” area with a larger sink and the dishwasher. The microwave and the refrigerators/freezers are also at this opposite end, keeping the rest of the family out of his space when he’s cooking. This was his #1 request. The wet bar, just off of the kitchen, also houses a beverage unit and the coffee maker which keeps people out of the way during prep time. The kitchen was part of a larger addition which allowed them to incorporate the high ceiling, opening up the space to make room for the 6 feet worth of refrigeration and the large 10-foot island that works simultaneously for prep and eating. The Artistic Tile mosaic backsplash, where possible, starts at the countertop and continues all the way up to the molding at the ceiling emphasizing the height of the space, and the size of the room, even more.
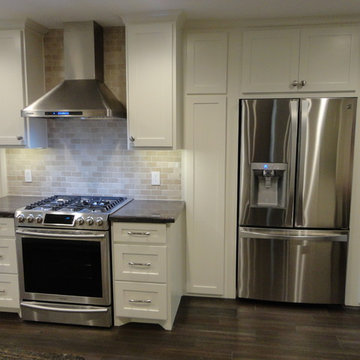
Xtreme Renovations just completed a Total Kitchen Renovation as well as the Family Room, Entryway and installing new granite in the Master Bathroom for a repeat client in the Energy Corridor of West Houston. This project included transforming the 1955 constructed home into a show piece that will provide years of enjoyment and add value to the home. Our client desired to totally renovate the Kitchen into a Modern and fully functional ‘Cooks Kitchen’. The project required removing all existing flooring, cabinetry, appliances and custom building new pantries and updating a small powder bath. Custom built cabinets were installed in the Shaker Style with soft closing European hinges and as well as full extension soft closing drawer glides. Major plumbing upgrades were also completed to allow for installation of a new gas range and cook top as well as moving the location of the existing refrigerator/freezer to a new location in the kitchen. All new Stainless Steel appliances were installed along with a new over Cook Top exhaust system. This project included fabricating and installing new Granite Counter Top as two custom built cabinetry units. New Porcelain Tile was installed throughout the Laundry Area, Kitchen, Powder Bath, Family Room and Entryway. Major electrical upgrades were include in this project such as upgrading the existing main electrical service, LED overhead lighting on dimmers as well as under cabinet lighting to add that ‘Wow Factor our client desired and Xtreme Renovations is known for. The existing counter area behind the Kitchen sink was lowered to provide and open feel to the formal dining area. A stainless steel Farm Sink was also installed. All areas that were renovated required drywall, texturing, priming and painting to complete the project.
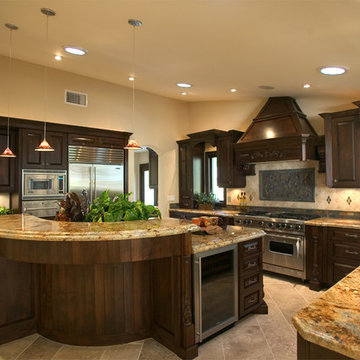
Entertain in your kitchen with travertine flooring and granite counter tops sold at Tile-Stones.com.
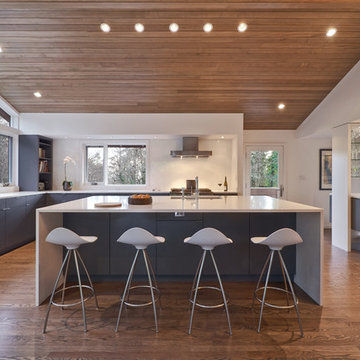
Remodel by Ostmo Construction
Design by Tyler Engle Architects PS
Photos by Dale Lang of NW Architectural Photography
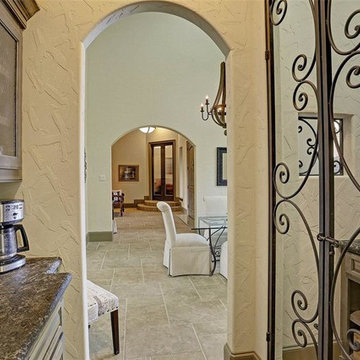
Custom Home Design by Purser Architectural. Beautifully built by Sprouse House Custom Homes.

An expansive prep kitchen does the heavy lifting and storage for the main kitchen. It features ample storage with cabinetry and counter space on three walls plus a prep sink. A cabinet front refrigerator is neatly hidden. Photo by Spacecrafting
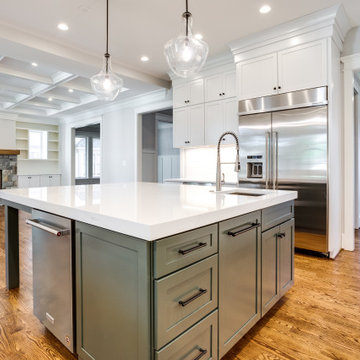
Designed by Zeynep Cantekin of Reico Kitchen & Bath in Falls Church, VA in collaboration with Harris Custom Homes, this new home construction project features cabinet designs throughout the entire home. Said Zeynep, “The biggest challenges were visualizing the space for both the client and myself. Renderings helped, especially when it came the clients’ goal of giving every room its own unique vibe. The kitchen island was its own unique challenge, with the end result being a customer Pewter Green finish from Sherwin Williams, which turned out stunningly beautiful.”
Kitchen: Merillat Masterpiece Martel Dove White (perimeter kitchen cabinets) and custom Sherwin Williams Pewter Green painted (kitchen island) with MSI Calcatta Trevi countertops.
Expansive Kitchen Pantry Ideas and Designs
11
