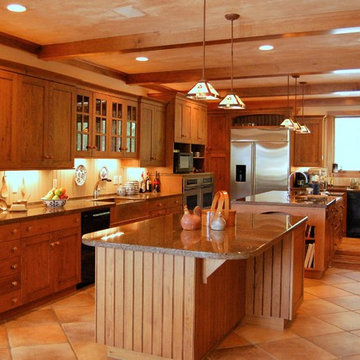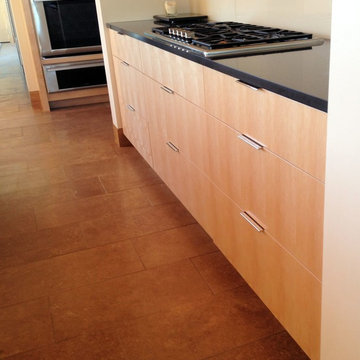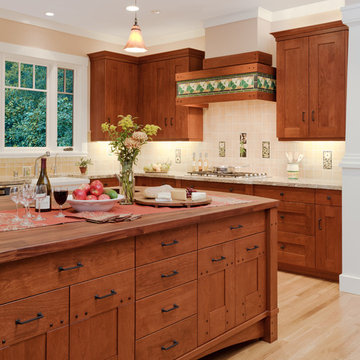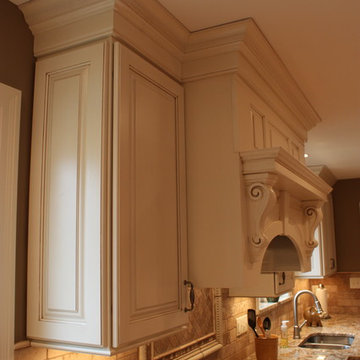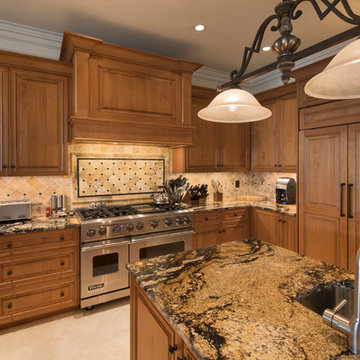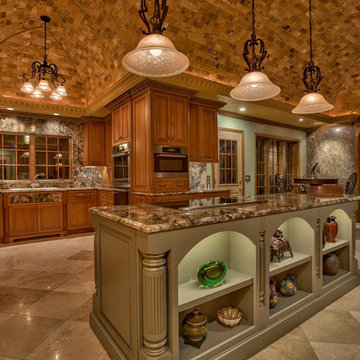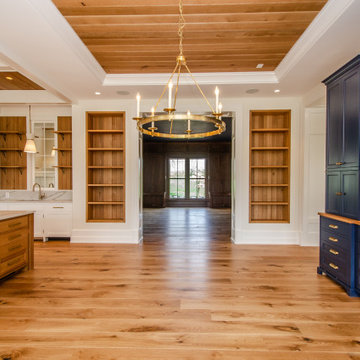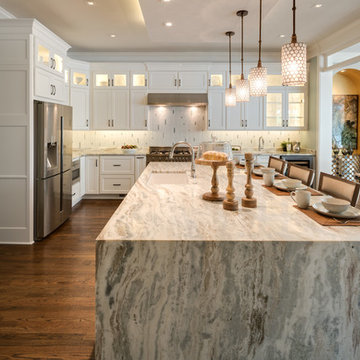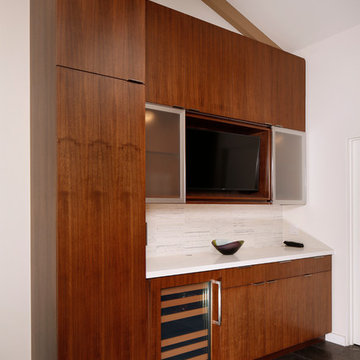Expansive Kitchen Ideas and Designs
Refine by:
Budget
Sort by:Popular Today
141 - 160 of 757 photos
Item 1 of 3
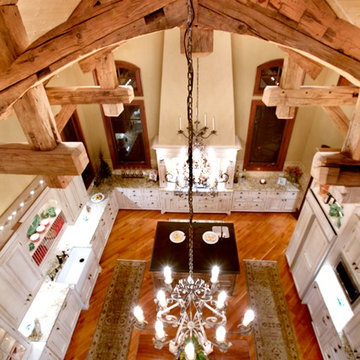
Designed by MossCreek, this beautiful timber frame home includes signature MossCreek style elements such as natural materials, expression of structure, elegant rustic design, and perfect use of space in relation to build site. Photo by Mark Smith.

Camp Wobegon is a nostalgic waterfront retreat for a multi-generational family. The home's name pays homage to a radio show the homeowner listened to when he was a child in Minnesota. Throughout the home, there are nods to the sentimental past paired with modern features of today.
The five-story home sits on Round Lake in Charlevoix with a beautiful view of the yacht basin and historic downtown area. Each story of the home is devoted to a theme, such as family, grandkids, and wellness. The different stories boast standout features from an in-home fitness center complete with his and her locker rooms to a movie theater and a grandkids' getaway with murphy beds. The kids' library highlights an upper dome with a hand-painted welcome to the home's visitors.
Throughout Camp Wobegon, the custom finishes are apparent. The entire home features radius drywall, eliminating any harsh corners. Masons carefully crafted two fireplaces for an authentic touch. In the great room, there are hand constructed dark walnut beams that intrigue and awe anyone who enters the space. Birchwood artisans and select Allenboss carpenters built and assembled the grand beams in the home.
Perhaps the most unique room in the home is the exceptional dark walnut study. It exudes craftsmanship through the intricate woodwork. The floor, cabinetry, and ceiling were crafted with care by Birchwood carpenters. When you enter the study, you can smell the rich walnut. The room is a nod to the homeowner's father, who was a carpenter himself.
The custom details don't stop on the interior. As you walk through 26-foot NanoLock doors, you're greeted by an endless pool and a showstopping view of Round Lake. Moving to the front of the home, it's easy to admire the two copper domes that sit atop the roof. Yellow cedar siding and painted cedar railing complement the eye-catching domes.
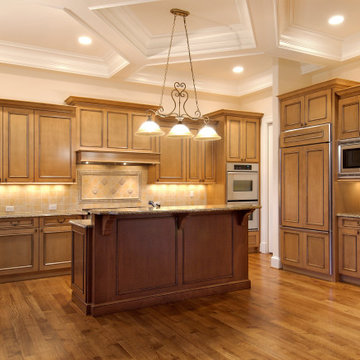
kitchen and bath remodelers, kitchen, remodeler, remodelers, renovation, kitchen and bath designers, renovation home center, cabinetry, custom home furnishing, countertops, cabinets, gas stove, recessed lighting, stainless range, custom backsplash, glass backsplash, modern kitchen hardware,
general contractor, renovation, renovating, custom, home builders, luxury, unique, high end homes, project management, carpentry, design build firms, custom construction, luxury homes
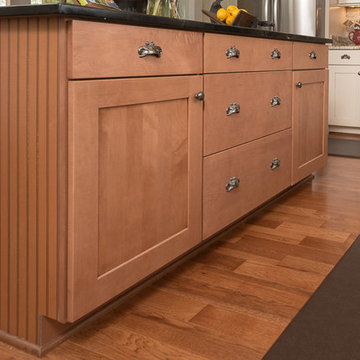
Waypoint Living Spaces Cabinetry
Painted Cabinet Door Style: 650S Maple Hazelnut Glaze Shaker
Island Cabinet Door Style: 650S Maple Mocha Glaze
Granite: Rainbow Tobacco
Soapstone: dark green
Antique Nickel Cup Pulls
Antique Nickel Knobs
Stainless Steel Apron Front Sink
S J Collins Photography
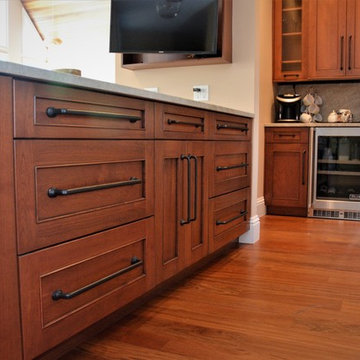
The long cabinet pulls are from Hafele America. Instead of mixing pulls and knobs we when with the same hardware throughout the kithen.
Arthur Zobel
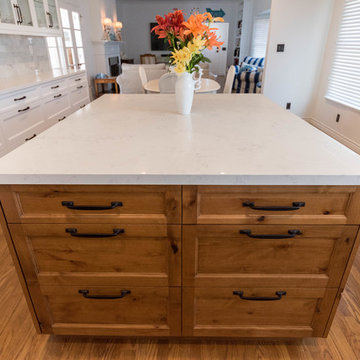
Our client wanted a new kitchen design that included plenty of storage space. The light colored wood for the island helps break apart the white to give the kitchen some depth.
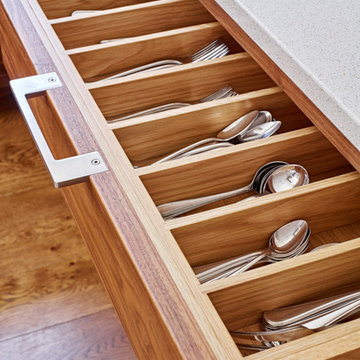
Our clients an enormous space where they wanted to incorporate a living and dining space, as well as a play area for the grandchildren with lovely views of the garden. They were very keen on having a double island; one where they could cook and prepare and another that was more for socialising. They also wanted us to incorporate the original, oak floor into the design. The homeowner was a former kitchen designer, so had a very strong vision of what she did and didn’t like. The kitchen has a very industrial, open-plan bistro feel. It has a classic front-way construction, but styled in a contemporary way. In terms of storage, there's a big walk-in larder, along with a pull-out larder for necessities. There are also big drawers under the oven, with big wide drawers adjacent to the dishwasher for cutlery and crockery. We didn't really have any obstacles to overcome as we had a really tight brief. We had to work with some height restrictions as the client wanted everything in easy reach, but really everything was ironed out in the design process. Installation took two and a half weeks. Design process was 2-3 months. This beautiful home is located in Esher, south west London and it's a big detached property with vast grounds.
Photo credit: Nicholas Yarsley
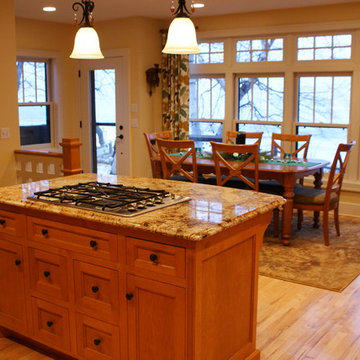
Carla Miller
Design West Ltd
Central Minnesota Premier Residential & Commercial Interior Designer
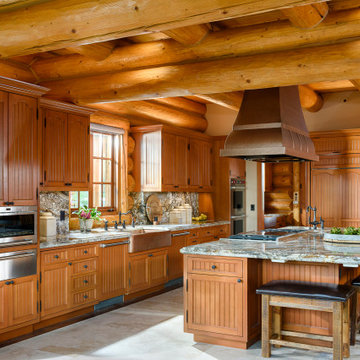
This homes open layout allows guests to linger in the kitchen, relax in the great room, or sit down at the dining table while feeling like everyone is together. This kitchen being an entertainer's dream, with a full refrigeration wall, including two refrigerators, a wine refrigerator, and freezer.
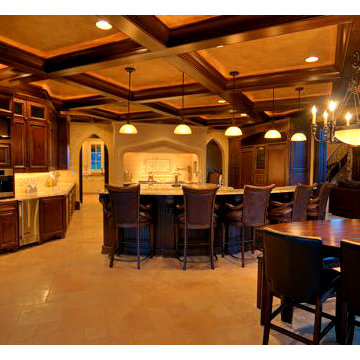
Strafford Estate Plan 6433
First Floor Heated: 4,412
Master Suite: Down
Second Floor Heated: 2,021
Baths: 8
Third Floor Heated:
Main Floor Ceiling: 10'
Total Heated Area: 6,433
Specialty Rooms: Home Theater, Game Room, Nanny's Suite
Garages: Four
Garage: 1285
Bedrooms: Five
Dimensions: 131'-10" x 133'-10"
Basement:
Footprint:
www.edgplancollection.com
Expansive Kitchen Ideas and Designs
8
