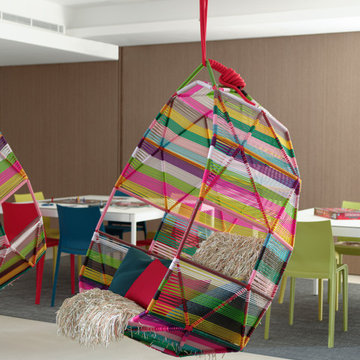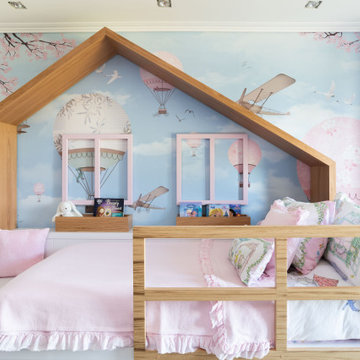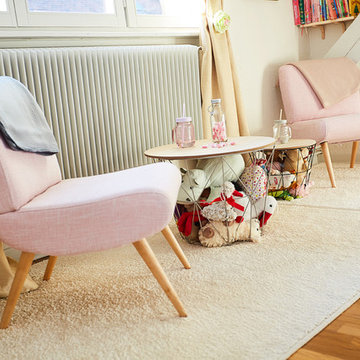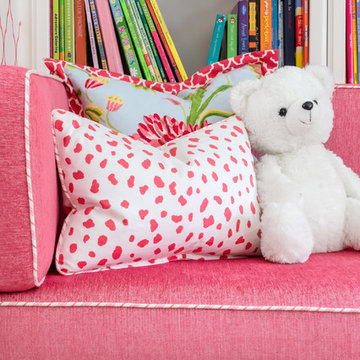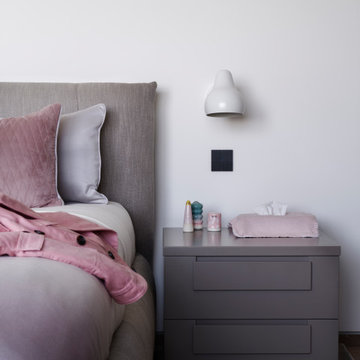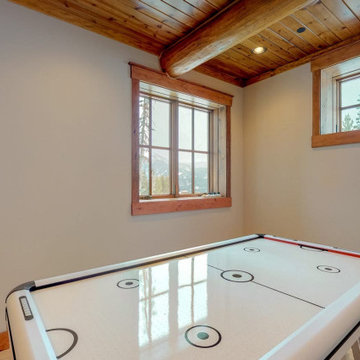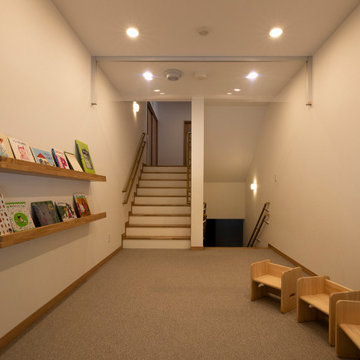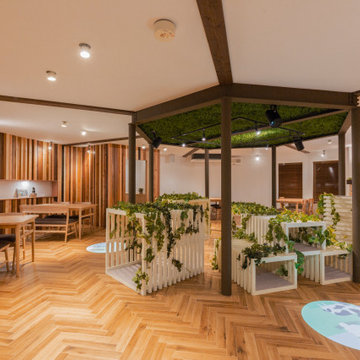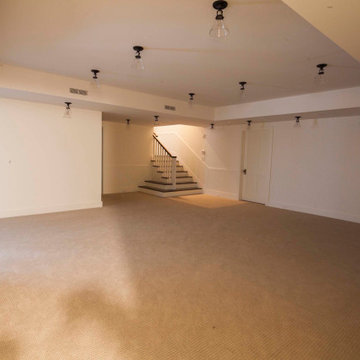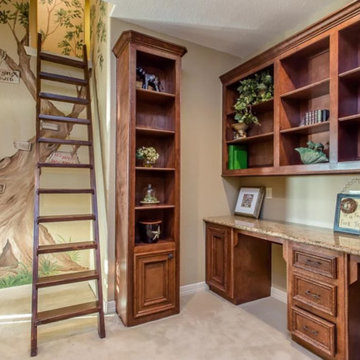Expansive Kids' Bedroom with Beige Floors Ideas and Designs
Refine by:
Budget
Sort by:Popular Today
41 - 60 of 88 photos
Item 1 of 3
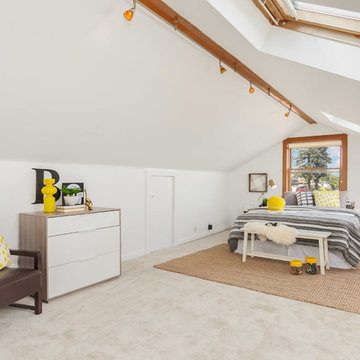
Cool, sophisticated, and gender neutral loft bedroom for teenagers.
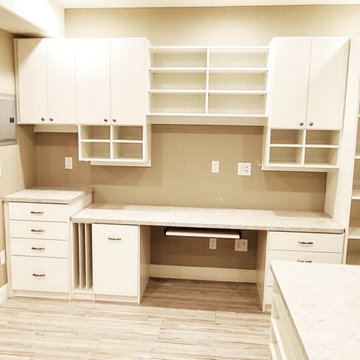
This large basement space was dreamed up by the homeowner to allow her to do many crafts with her grandkids! This was a really fun project to do - every craft has it's own placement in the room.
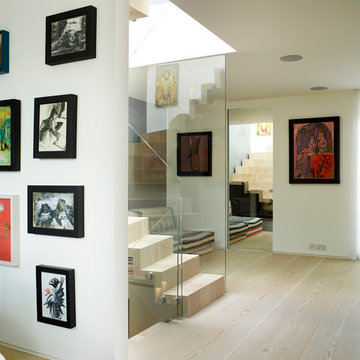
A laminated douglas fir staircase, matching the floorboards, runs from the entrance hall/study half landing, past the first floor master suite and two second floor bedroom suites, to the top of the house.
This area is currently configured as a single space, although it can be subdivided by a sliding panel when required.
Photographer: Rachael Smith
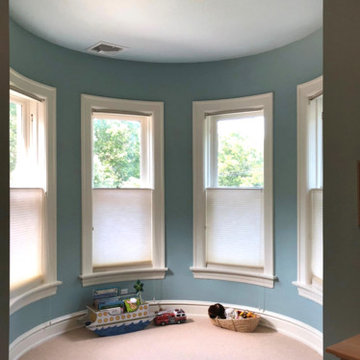
Guest Room / Playroom - a great play room! Benjamin Moore Greenhow Blue #CW-655 for the walls, a sky blue for a summer day! Roman Column, Sherwin Williams 7562 was our trim color in the areas that called for it throughout the house. Queen Anne Victorian, Fairfield, Iowa. Belltown Design. Photography by Corelee Dey and Sharon Schmidt.
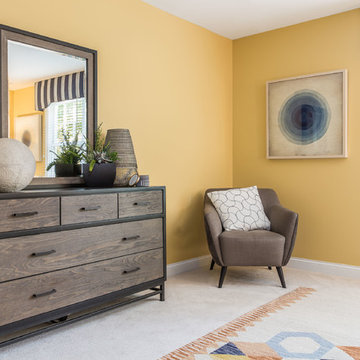
Photographer: Jeff Johnson
Third-time repeat clients loved our work so much, they hired us to design their Ohio home instead of recruiting a local Ohio designer. All work was done remotely except for an initial meeting for site measure and initial consult, and then a second flight for final installation. All 6,000 square feet was decorated head to toe by J Hill Interiors, Inc., as well as new paint and lighting.
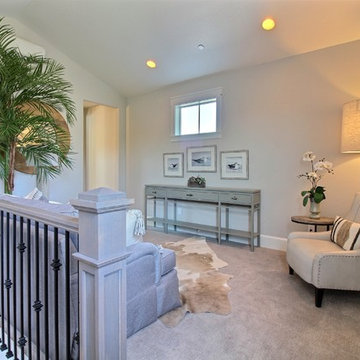
Paint Colors by Sherwin Williams
Interior Body Color : Agreeable Gray SW 7029
Interior Trim Color : Northwood Cabinets’ Eggshell
Flooring & Tile Supplied by Macadam Floor & Design
Carpet by Tuftex
Carpet Product : Martini Time in Nylon
Cabinets by Northwood Cabinets
Stairway & Built-In Cabinetry Colors : Jute
Windows by Milgard Windows & Doors
Product : StyleLine Series Windows
Supplied by Troyco
Lighting by Globe Lighting / Destination Lighting
Doors by Western Pacific Building Materials
Interior Design by Creative Interiors & Design
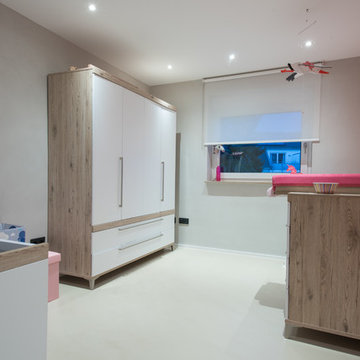
Du findest spannende Hinweise zu diesem Projekt in der Projektbeschreibung oben.
Fotografie Joachim Rieger
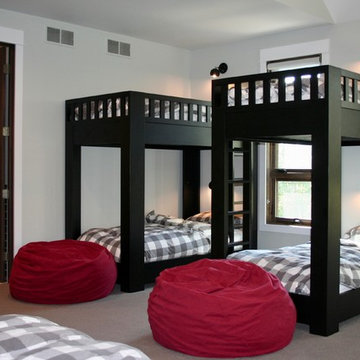
This bunk room sleeps up to 10 in a combination of queen size beds and custom bunk beds. It has its own bathroom with separate toilet and showers, and a walk-in closet.
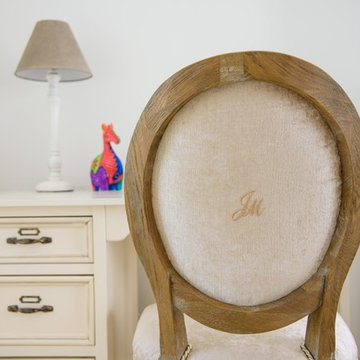
ALADECOR Marbella Interior Design.
Detail view of a personalised chair with monogram and handpainted children desk.
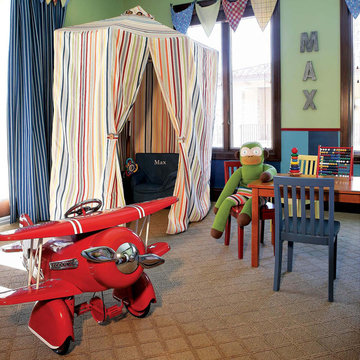
Visit our offices at the intersection of the 215 and Flamingo Road at
9484 W. Flamingo Rd. Ste. 370 Las Vegas, NV 89147.
Open M-F from 9am to 6pm.
(702) 940-6920 | http://lvpas.com | lvpasinc@gmail.com
Expansive Kids' Bedroom with Beige Floors Ideas and Designs
3
