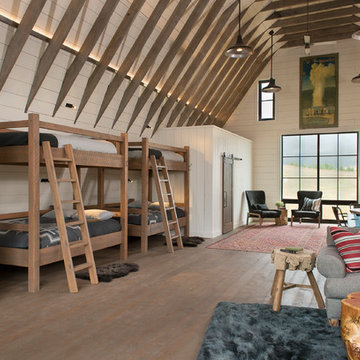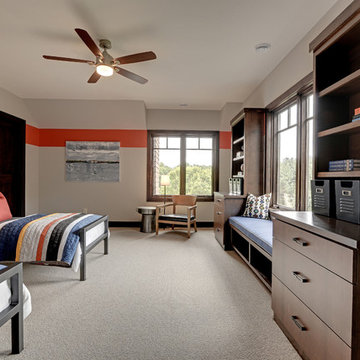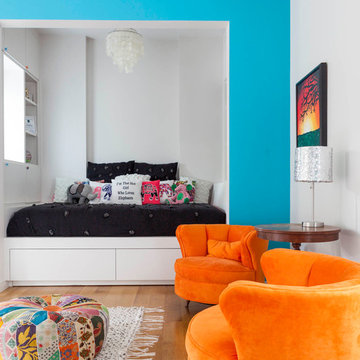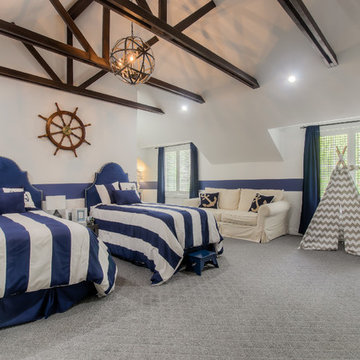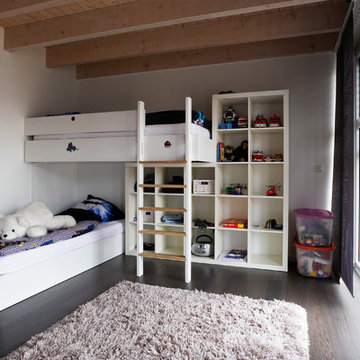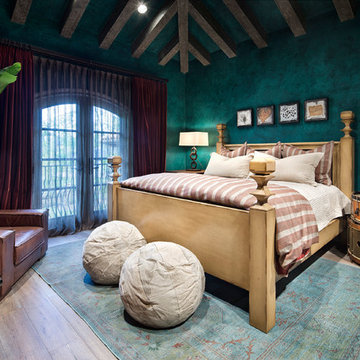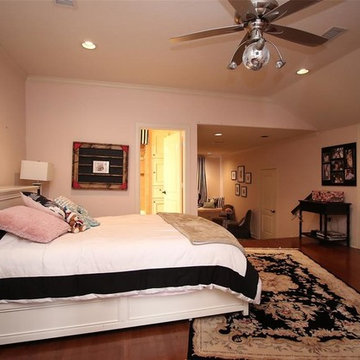Expansive Kids' Bedroom Ideas and Designs
Refine by:
Budget
Sort by:Popular Today
21 - 40 of 321 photos
Item 1 of 3
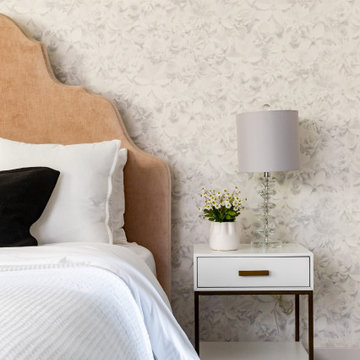
This is the ultimate dream teen room. The floral wallpaper is the backdrop for the upholstered pink bed. The open dressing room with black and white marble floors and the oversized chandelier make for the perfect place to try clothes with friends. The bathroom features a built in vanity and large soaking tub. No detail has been overlooked in creating this unique gorgeous teen space.
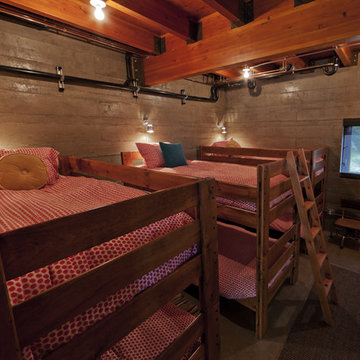
Photo: Shaun Cammack
The goal of the project was to create a modern log cabin on Coeur D’Alene Lake in North Idaho. Uptic Studios considered the combined occupancy of two families, providing separate spaces for privacy and common rooms that bring everyone together comfortably under one roof. The resulting 3,000-square-foot space nestles into the site overlooking the lake. A delicate balance of natural materials and custom amenities fill the interior spaces with stunning views of the lake from almost every angle.
The whole project was featured in Jan/Feb issue of Design Bureau Magazine.
See the story here:
http://www.wearedesignbureau.com/projects/cliff-family-robinson/
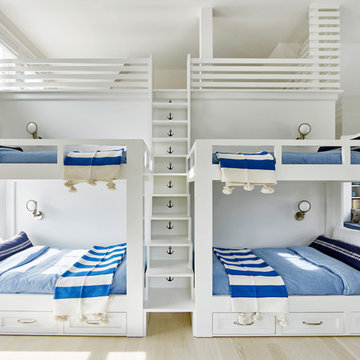
Architectural Advisement & Interior Design by Chango & Co.
Architecture by Thomas H. Heine
Photography by Jacob Snavely
See the story in Domino Magazine
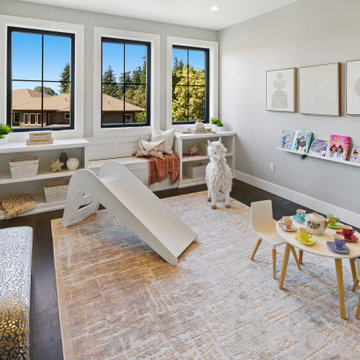
Modern Italian home front-facing balcony featuring three outdoor-living areas, six bedrooms, two garages, and a living driveway.
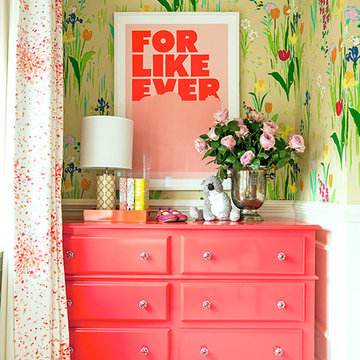
Pink and green abound in this bedroom. Graphic floral wallpaper is complemented by pink and white draperies with striped roman shades. A daybed along one wall allows room for a play table with pops of teal and a sitting area.
Open shelving and a coral dresser provide space for books, toys and keepsakes.
Summer Thornton Design, Inc.
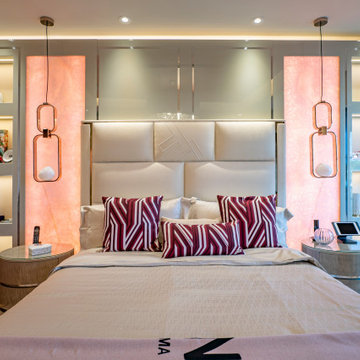
Meet our AMALFI wall Boiserie system.
Like a beautiful AMALFI pink sunset ! Our inspiration behind this wall panel system was to create a subtle, smooth and easy end of your day activities. Maintaining the majestic pink sunset sky of the Italian Amalfi Coast as our main focal point and perfectly represented in the design aesthetics of this piece by the back lite pink ONYX semi precious stone.
And what about the functionality of the shelves !?
Well in good CASATALIA fashion, every single one of a unique pieces carry our 4 company pillars.
1 - Client lifestyle
2 - Playful, Unique and artistically inspired
3 - Cut above high Luxury Quality and manufacturing
4 - Timeless functionality
Make your home a true Casa Italia with Castalia!
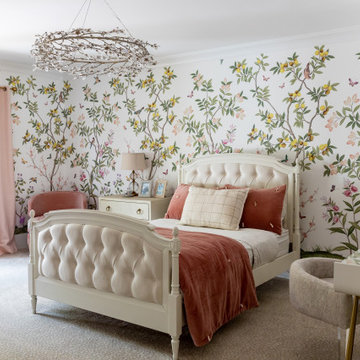
This little girl bedroom and bathroom are what childhood dreams are made of. The bathroom features floral mosaic marble tile and floral hardware with the claw-foot tub in front of a large window as the centerpiece. The bedroom chandelier, carpet and wallpaper all give a woodland forest vibe while. The fireplace features a gorgeous herringbone tile surround and the built in reading nook is the sweetest place to spend an afternoon cozying up with your favorite book.
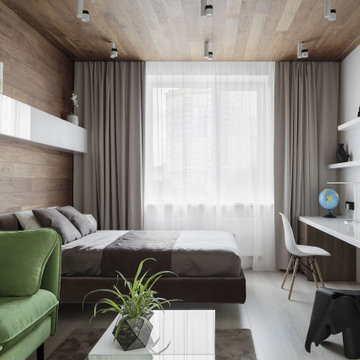
Заказчиком проекта выступила современная семья с одним ребенком. Объект нам достался уже с начатым ремонтом. Поэтому пришлось все ломать и начинать с нуля. Глобальной перепланировки достичь не удалось, т.к. практически все стены были несущие. В некоторых местах мы расширили проемы, а именно вход в кухню, холл и гардеробную с дополнительным усилением. Прошли процедуру согласования и начали разрабатывать детальный проект по оформлению интерьера. В дизайн-проекте мы хотели создать некую единую концепцию всей квартиры с применением отделки под дерево и камень. Одна из фишек данного интерьера - это просто потрясающие двери до потолка в скрытом коробе, производство фабрики Sofia и скрытый плинтус. Полотно двери и плинтус находится в одной плоскости со стеной, что делает интерьер непрерывным без лишних деталей. По нашей задумке они сделаны под окраску - в цвет стен. Несмотря на то, что они супер круто смотрятся и необыкновенно гармонируют в интерьере, мы должны понимать, что их монтаж и дальнейшие подводки стыков и откосов требуют высокой квалификации и аккуратностям строителей.
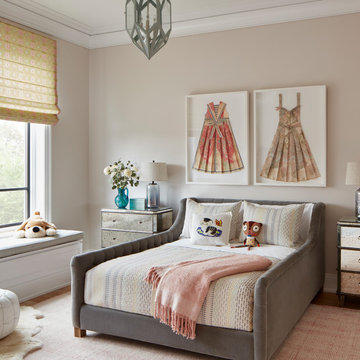
The client wanted plenty of toy storage so we integrated built-in window seats serving both the functional and the aesthetic.
Architecture, Design & Construction by BGD&C
Interior Design by Kaldec Architecture + Design
Exterior Photography: Tony Soluri
Interior Photography: Nathan Kirkman
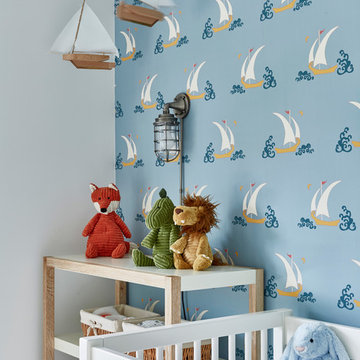
Architectural Advisement & Interior Design by Chango & Co.
Architecture by Thomas H. Heine
Photography by Jacob Snavely
See the story in Domino Magazine
Expansive Kids' Bedroom Ideas and Designs
2
