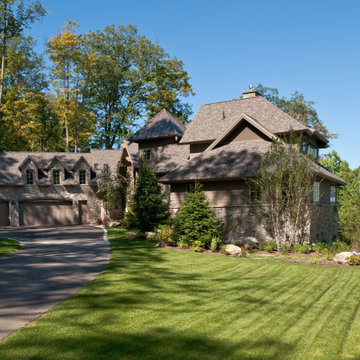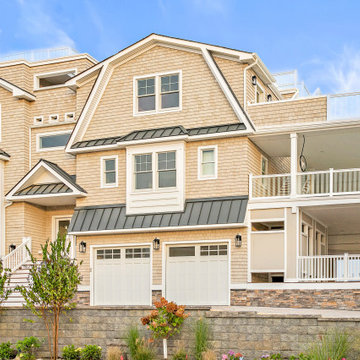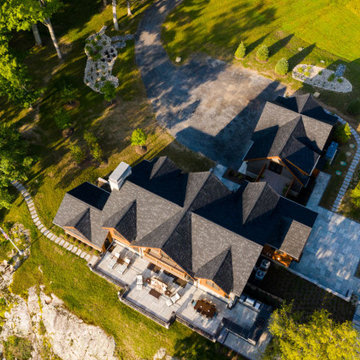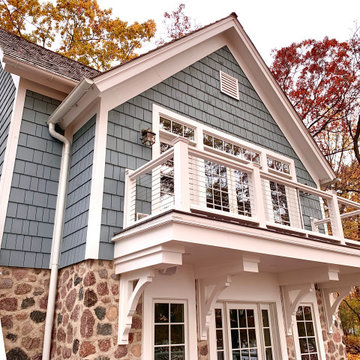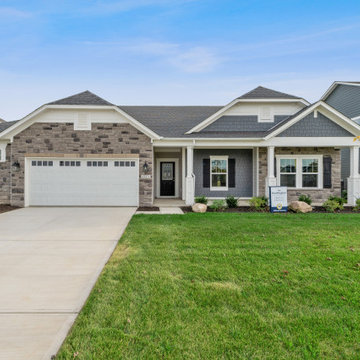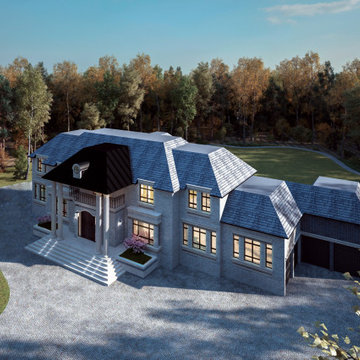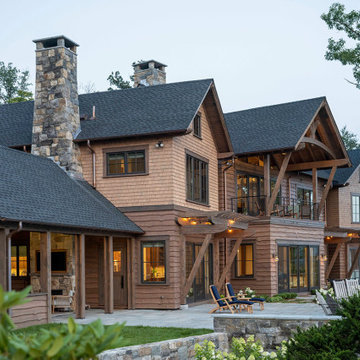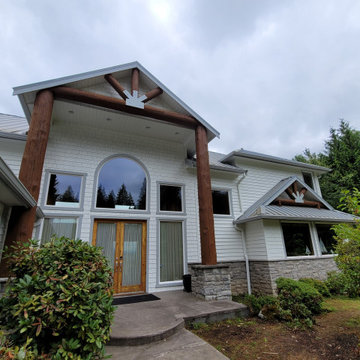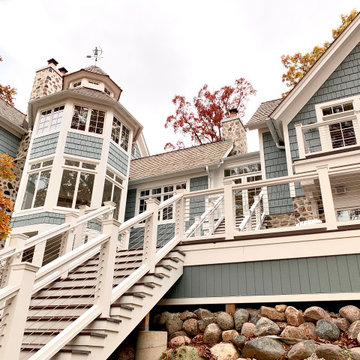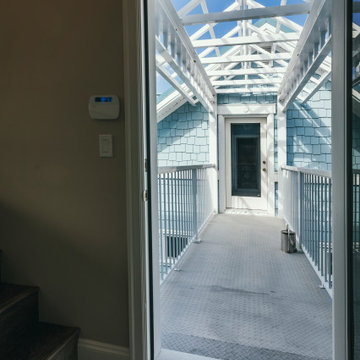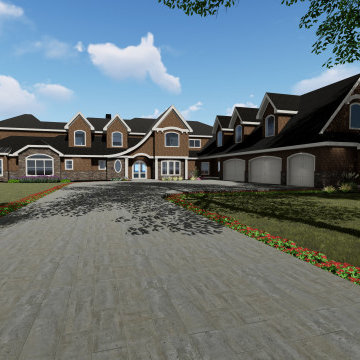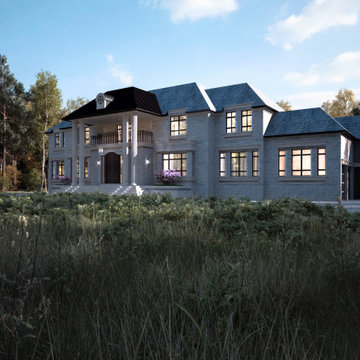Expansive House Exterior with Shingles Ideas and Designs
Refine by:
Budget
Sort by:Popular Today
161 - 180 of 242 photos
Item 1 of 3
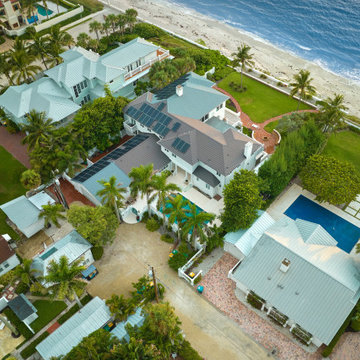
Nestled along the serene coastline, discover a captivating blend of luxury and nature in this picturesque haven. Immerse yourself in the essence of seaside living, surrounded by the rhythmic melody of the waves. The beach, adorned with its golden sands, provides the perfect canvas for an array of meticulously designed beach houses.
Step into a world of refinement as you encounter the grandeur of a large beach house, seamlessly integrating modern elegance with coastal charm. A mesmerizing drone shot captures the panoramic view of these architectural marvels, showcasing their harmonious placement within the landscape.
The exterior of the villas reflects a commitment to both aesthetics and functionality. As you stroll through the premises, encounter the artistry of beach villas, each uniquely designed to offer a blend of comfort and style. Palm trees sway gently in the breeze, casting dappled shadows on the outdoor grass, creating a tranquil oasis for relaxation.
Ascend to the roof, where gabled houses stand as testaments to architectural sophistication. A vista of pools and pool villas unfolds, inviting you to indulge in the refreshing embrace of crystal-clear waters. Picture yourself in a beach house with a pool, where outdoor lounges and umbrellas beckon for moments of leisure and sun-soaked bliss.
Marvel at the intricacies of design, from roof chimneys adding character to the skyline, to roofs adorned with solar panels, showcasing a commitment to sustainable living. The azure waters provide a breathtaking backdrop, complemented by the elegance of tile flooring, glass windows, and doors that seamlessly connect indoor and outdoor spaces.
Amidst this coastal paradise, discover the thoughtful placement of planters, adding a touch of greenery to enhance the overall ambiance. This is more than a dwelling; it's a symphony of elements that come together to create a sanctuary where the beach meets luxury, and every moment is an invitation to savor the beauty of seaside living.
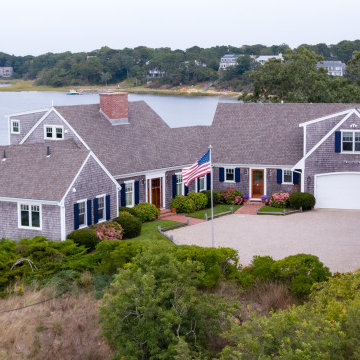
Beautiful Cape Cod Style home with bow roof situated on a bluff on Ryders Cove, Chatham, MA. Cape Cod. Perpetual Vacation.
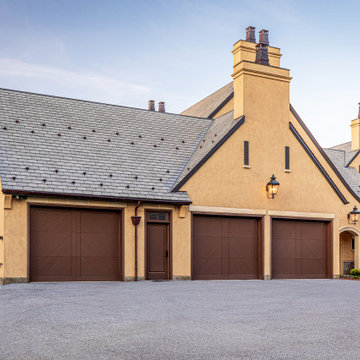
Overhead doors to garage. Eby Exteriors work included new Marvin Signature windows, James Hardie fiber-cement siding (rear section), DaVinci synthetic slate shingles, Aluminum trim, Copper 1/2-round gutters/downspouts, copper chimney caps, Marvin Signature patio door.
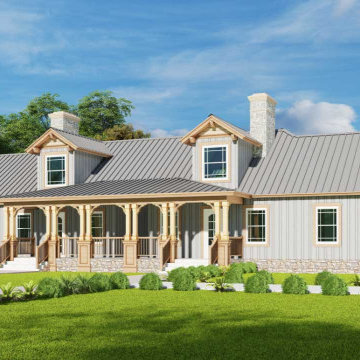
A monochrome decor is a critical element of the Craftsman style. Craftsman floor plans are available in several forms and sizes, from cottage designs to modern farmhouse designs. The magnificent two-unit 8-bedroom Craftsman house plan includes gorgeous architectural interior and exterior spaces. The scenery, natural light, and ventilation are all considered when designing this residence. A spacious covered entrance porch illuminates the main level of this magnificent house. The elaborate formal living room features all modern furnishings and a unique fireplace concept. A contemporary style kitchen features a modern cooking island, breakfast bar, butler's pantry, and kitchen island. The most extraordinary amenity of this property is the extensive main bedroom, a spacious living room, a dressing closet, and an arrived contemporary style bathroom. Another stunningly decorated bedroom functions similarly. Two more stylishly decorated rooms equipped with state-of-the-art amenities can be found on the upper level of this two-unit and two-story craftsman house design.
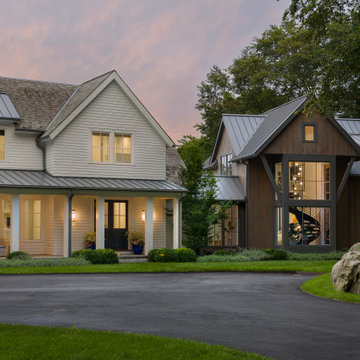
Custom transitional home featuring mixed cedar and standing seam roof and mixed shingle and vertical wood widing.
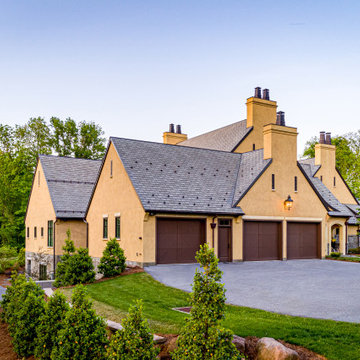
Side view of home from southwest. Eby Exteriors work included new Marvin Signature windows, James Hardie fiber-cement siding (rear section), DaVinci synthetic slate shingles, Aluminum trim, Copper 1/2-round gutters/downspouts, copper chimney caps, Marvin Signature patio door.
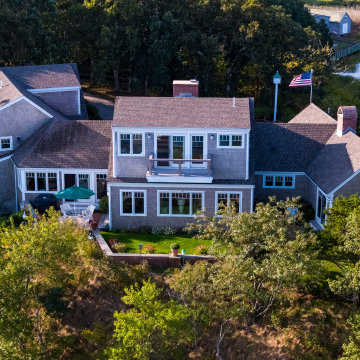
Beautiful Cape Cod Style home with bow roof situated on a bluff on Ryders Cove, Chatham, MA. Cape Cod. Perpetual Vacation.
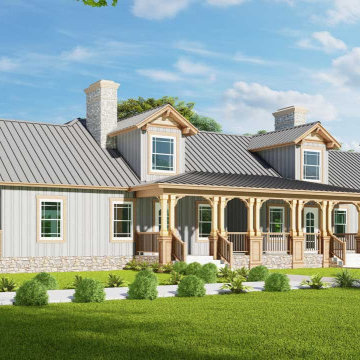
A monochrome decor is a critical element of the Craftsman style. Craftsman floor plans are available in several forms and sizes, from cottage designs to modern farmhouse designs. The magnificent two-unit 8-bedroom Craftsman house plan includes gorgeous architectural interior and exterior spaces. The scenery, natural light, and ventilation are all considered when designing this residence. A spacious covered entrance porch illuminates the main level of this magnificent house. The elaborate formal living room features all modern furnishings and a unique fireplace concept. A contemporary style kitchen features a modern cooking island, breakfast bar, butler's pantry, and kitchen island. The most extraordinary amenity of this property is the extensive main bedroom, a spacious living room, a dressing closet, and an arrived contemporary style bathroom. Another stunningly decorated bedroom functions similarly. Two more stylishly decorated rooms equipped with state-of-the-art amenities can be found on the upper level of this two-unit and two-story craftsman house design.
Expansive House Exterior with Shingles Ideas and Designs
9
