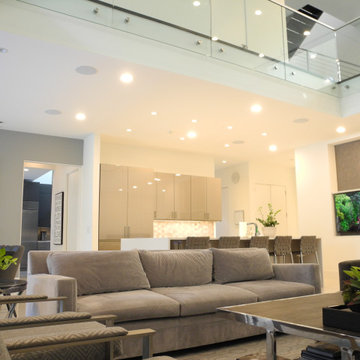Expansive House Exterior with a White Roof Ideas and Designs
Refine by:
Budget
Sort by:Popular Today
121 - 140 of 185 photos
Item 1 of 3
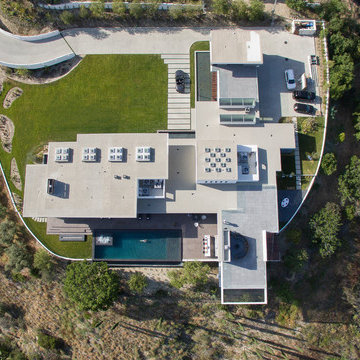
Benedict Canyon Beverly Hills modern hillside mansion aerial view. Photo by William MacCollum.
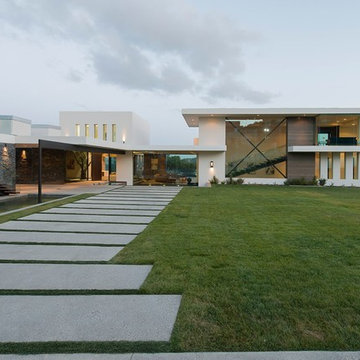
Benedict Canyon Beverly Hills modern mansion landscaped driveway entrance. Photo by William MacCollum.
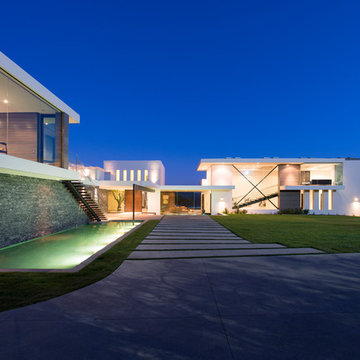
Benedict Canyon Beverly Hills luxury modern mansion exterior & entrance. Photo by William MacCollum.
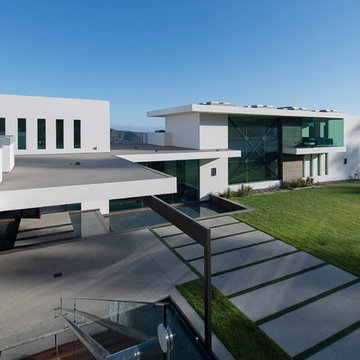
Benedict Canyon Beverly Hills modern architectural mansion exterior. Photo by William MacCollum.
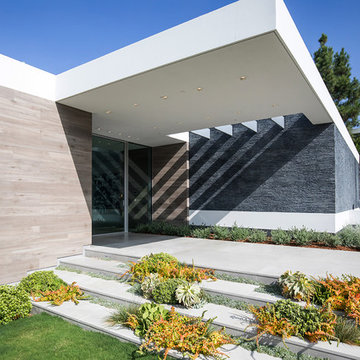
Trousdale Beverly Hills modern home covered entrance walkway. Photo by Jason Speth.
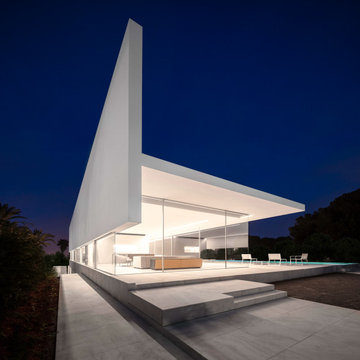
Step into luxury and style with this one-of-a-kind white custom home, designed to embody the essence of modern minimalism. Floor-to-ceiling windows provide breathtaking views and fill the home with an abundance of natural light, while the sleek and sophisticated design is accentuated by the stunning blue modern pool. Built with the finest materials and unique design elements, this custom-built home offers the perfect combination of comfort and elegance. Discover the beauty of modern minimalism in this truly unique and custom-built home.
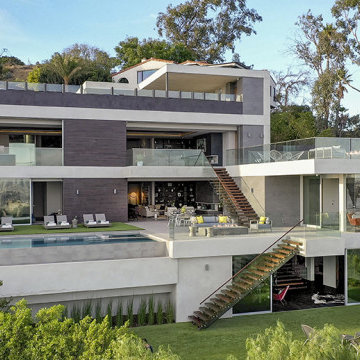
Los Tilos Hollywood Hills luxury modern home with terraces on every floor for resort style living. Photo by William MacCollum.
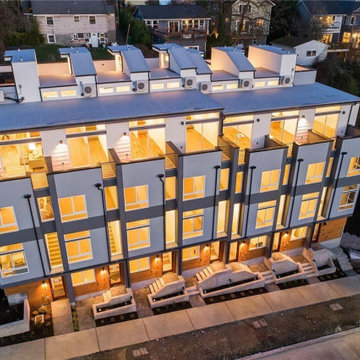
This sleek townhouse impressively sits on a spacious lot area. Its sophisticated white and wood accents with high ceilings have created a timeless style as Washington Waters view. Capturing this view through the extensive use of glass.
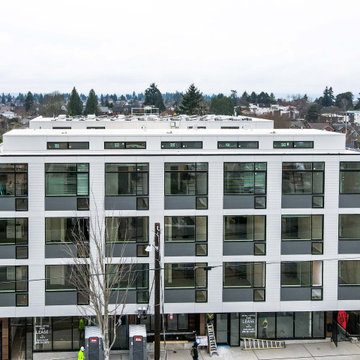
An all-white timeless exterior siding design in fiber cement James Hardie. This building has a modernized design with its extensive use of glass.
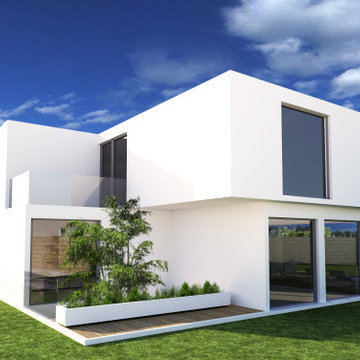
VIVIENDA MODULAR MARBESA 4+5 en la Urb. Marbesa de Marbella. (Málaga).
Proyecto: TRES60 Arquitectura
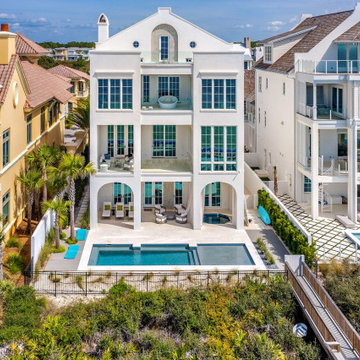
E. F. San Juan supplied Weather Shield exterior windows and hinged doors, Marvin multislide doors, and custom mahogany exterior doors by E. F. San Juan and Signature Door for this beautiful beachfront home just off Scenic Highway 30-A in Northwest Florida. Our team also created and supplied baseboards and white oak beam materials for the interior.
This home was sold in late 2020 by Rosemary Beach Realty as the highest sale ever on 30-A, at $15.95 million. Jonathan Clark and Ashlee Mitchell of the Clark & Mitchell Group, together with Broker Amanda Hampel, brokered the sale of this off-market property in less than 60 days.
Architect: A BOHEME Design
Builder: EarthBuild, LLC
Interiors: Melanie Turner Interiors
Landscaping: Kendall Horne
Photo by Layne Lille Photography
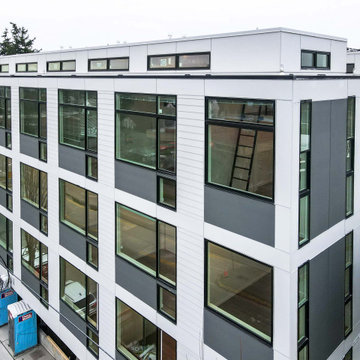
A precise and modernized style designed with James Hardie fiber cement exterior material.
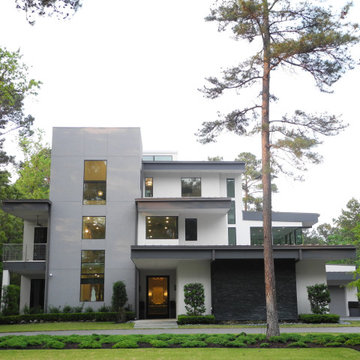
A 7,000 square foot, three story modern home, located on the Fazio golf course in Carlton Woods Creekside, in The Woodlands. It features wonderful views of the golf course and surrounding woods. A few of the main design focal points are the front stair tower that connects all three levels, the 'floating' roof elements around all sides of the house, the interior mezzanine opening that connects the first and second floors, the dual kitchen layout, and the front and back courtyards.
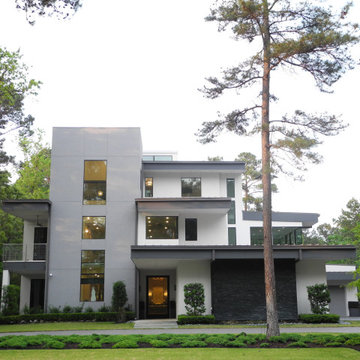
A 7,000 square foot, three story modern home, located on the Fazio golf course in Carlton Woods Creekside, in The Woodlands. It features wonderful views of the golf course and surrounding woods. A few of the main design focal points are the front stair tower that connects all three levels, the 'floating' roof elements around all sides of the house, the interior mezzanine opening that connects the first and second floors, the dual kitchen layout, and the front and back courtyards.
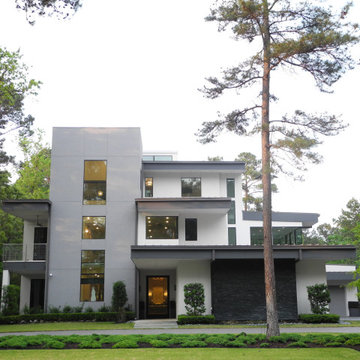
A 7,000 square foot, three story modern home, located on the Fazio golf course in Carlton Woods Creekside, in The Woodlands. It features wonderful views of the golf course and surrounding woods. A few of the main design focal points are the front stair tower that connects all three levels, the 'floating' roof elements around all sides of the house, the interior mezzanine opening that connects the first and second floors, the dual kitchen layout, and the front and back courtyards.
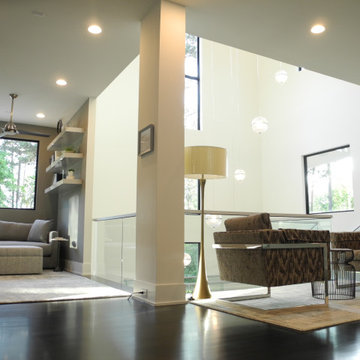
A 7,000 square foot, three story modern home, located on the Fazio golf course in Carlton Woods Creekside, in The Woodlands. It features wonderful views of the golf course and surrounding woods. A few of the main design focal points are the front stair tower that connects all three levels, the 'floating' roof elements around all sides of the house, the interior mezzanine opening that connects the first and second floors, the dual kitchen layout, and the front and back courtyards.
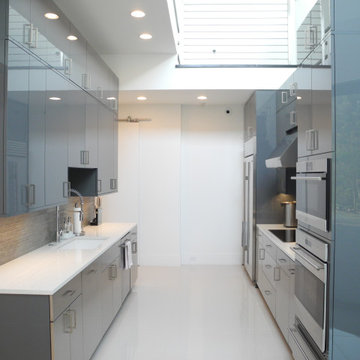
A 7,000 square foot, three story modern home, located on the Fazio golf course in Carlton Woods Creekside, in The Woodlands. It features wonderful views of the golf course and surrounding woods. A few of the main design focal points are the front stair tower that connects all three levels, the 'floating' roof elements around all sides of the house, the interior mezzanine opening that connects the first and second floors, the dual kitchen layout, and the front and back courtyards.
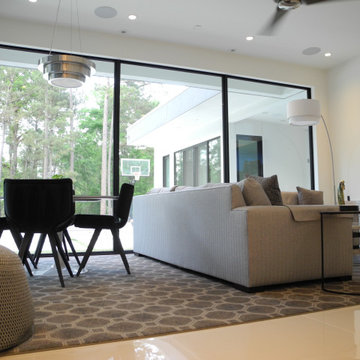
A 7,000 square foot, three story modern home, located on the Fazio golf course in Carlton Woods Creekside, in The Woodlands. It features wonderful views of the golf course and surrounding woods. A few of the main design focal points are the front stair tower that connects all three levels, the 'floating' roof elements around all sides of the house, the interior mezzanine opening that connects the first and second floors, the dual kitchen layout, and the front and back courtyards.
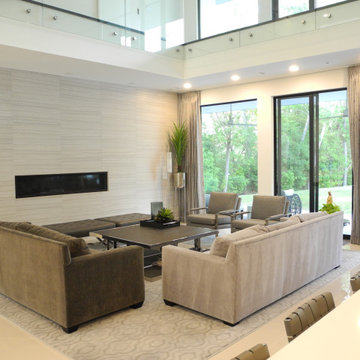
A 7,000 square foot, three story modern home, located on the Fazio golf course in Carlton Woods Creekside, in The Woodlands. It features wonderful views of the golf course and surrounding woods. A few of the main design focal points are the front stair tower that connects all three levels, the 'floating' roof elements around all sides of the house, the interior mezzanine opening that connects the first and second floors, the dual kitchen layout, and the front and back courtyards.
Expansive House Exterior with a White Roof Ideas and Designs
7
