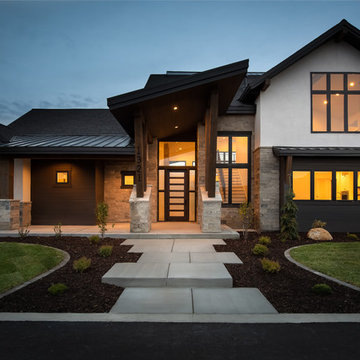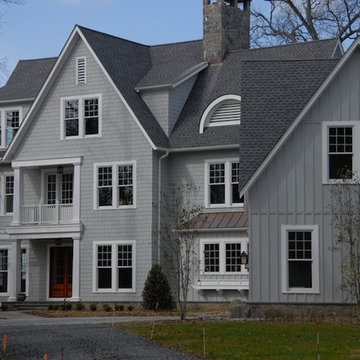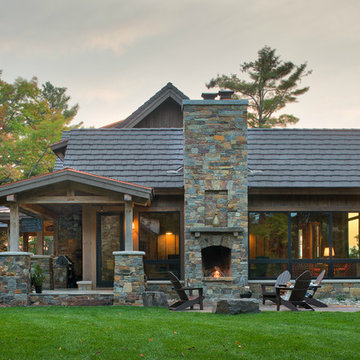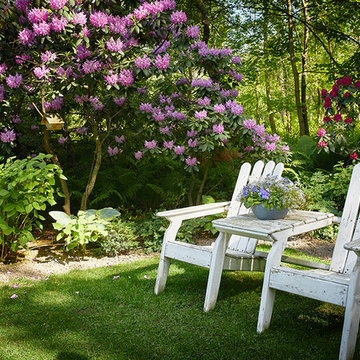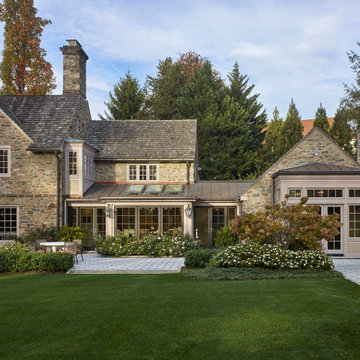Expansive House Exterior with a Mixed Material Roof Ideas and Designs
Refine by:
Budget
Sort by:Popular Today
1 - 20 of 1,813 photos
Item 1 of 3
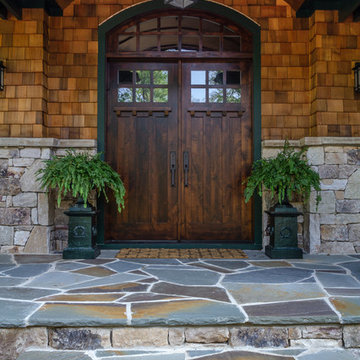
Immaculate Lake Norman, North Carolina home built by Passarelli Custom Homes. Tons of details and superb craftsmanship put into this waterfront home. All images by Nedoff Fotography
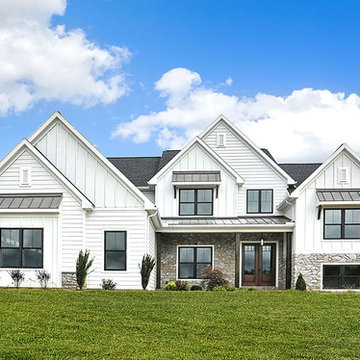
This grand 2-story home with first-floor owner’s suite includes a 3-car garage with spacious mudroom entry complete with built-in lockers. A stamped concrete walkway leads to the inviting front porch. Double doors open to the foyer with beautiful hardwood flooring that flows throughout the main living areas on the 1st floor. Sophisticated details throughout the home include lofty 10’ ceilings on the first floor and farmhouse door and window trim and baseboard. To the front of the home is the formal dining room featuring craftsman style wainscoting with chair rail and elegant tray ceiling. Decorative wooden beams adorn the ceiling in the kitchen, sitting area, and the breakfast area. The well-appointed kitchen features stainless steel appliances, attractive cabinetry with decorative crown molding, Hanstone countertops with tile backsplash, and an island with Cambria countertop. The breakfast area provides access to the spacious covered patio. A see-thru, stone surround fireplace connects the breakfast area and the airy living room. The owner’s suite, tucked to the back of the home, features a tray ceiling, stylish shiplap accent wall, and an expansive closet with custom shelving. The owner’s bathroom with cathedral ceiling includes a freestanding tub and custom tile shower. Additional rooms include a study with cathedral ceiling and rustic barn wood accent wall and a convenient bonus room for additional flexible living space. The 2nd floor boasts 3 additional bedrooms, 2 full bathrooms, and a loft that overlooks the living room.

This elegant expression of a modern Colorado style home combines a rustic regional exterior with a refined contemporary interior. The client's private art collection is embraced by a combination of modern steel trusses, stonework and traditional timber beams. Generous expanses of glass allow for view corridors of the mountains to the west, open space wetlands towards the south and the adjacent horse pasture on the east.
Builder: Cadre General Contractors
http://www.cadregc.com
Photograph: Ron Ruscio Photography
http://ronrusciophotography.com/

One of our most poplar exteriors! This modern take on the farmhouse brings life to the black and white aesthetic.
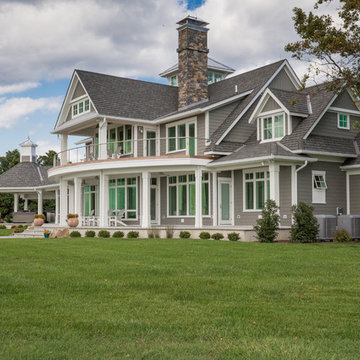
Stunning waterfront estate located in Queenstown, Maryland.
Photos by Aimee Mason Studio - aimeemason.com
Materials by: Shore Lumber and The Stone Store
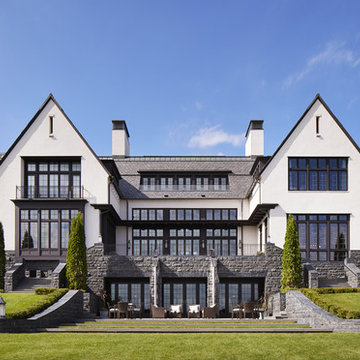
Builder: John Kraemer & Sons | Architect: TEA2 Architects | Interiors: Sue Weldon | Landscaping: Keenan & Sveiven | Photography: Corey Gaffer

Outstanding and elegant 4 story modern contemporary mansion with panoramic windows and flat roof with an awesome view of the city.
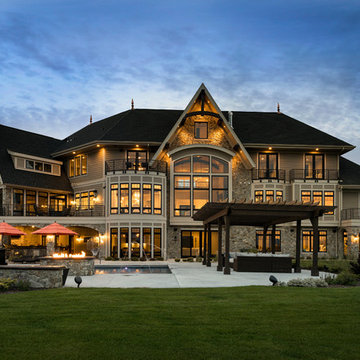
This show stopping sprawling estate home features steep pitch gable and hip roofs. The mix of exterior materials include stone, stucco, shakes, and Hardie board. This home design incorporates outdoor living and entertaining for all ages including an out door kitchen, lounge area, deck, pool, fire tables and more! Black windows adds interest with the stunning contrast. The signature copper finials on several roof peaks finish this design off with a classic style. Photo by Spacecrafting
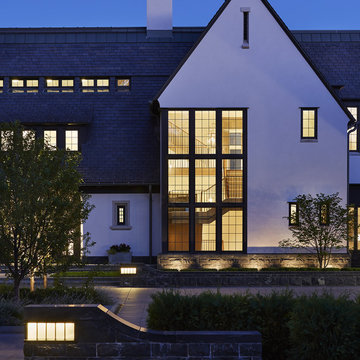
Builder: John Kraemer & Sons | Architect: TEA2 Architects | Interiors: Sue Weldon | Landscaping: Keenan & Sveiven | Photography: Corey Gaffer

Custom remodel and build in the heart of Ruxton, Maryland. The foundation was kept and Eisenbrandt Companies remodeled the entire house with the design from Andy Niazy Architecture. A beautiful combination of painted brick and hardy siding, this home was built to stand the test of time. Accented with standing seam roofs and board and batten gambles. Custom garage doors with wood corbels. Marvin Elevate windows with a simplistic grid pattern. Blue stone walkway with old Carolina brick as its border. Versatex trim throughout.
Expansive House Exterior with a Mixed Material Roof Ideas and Designs
1




