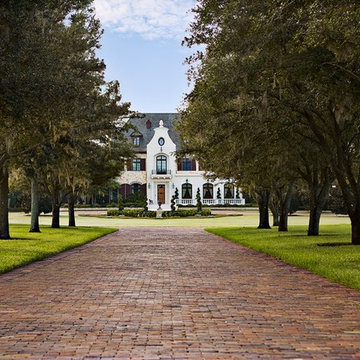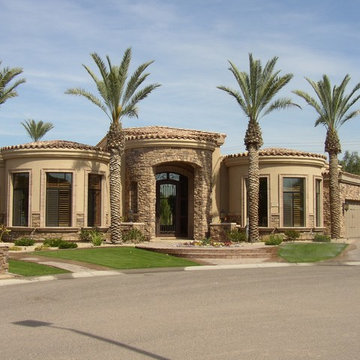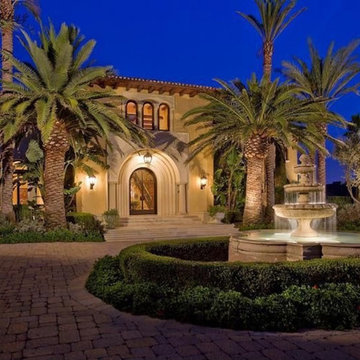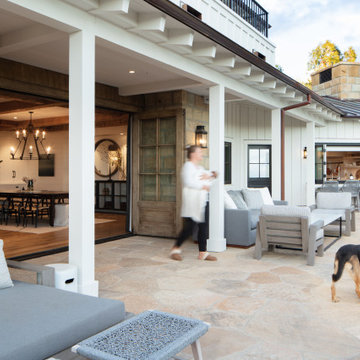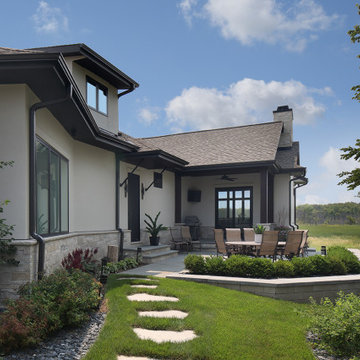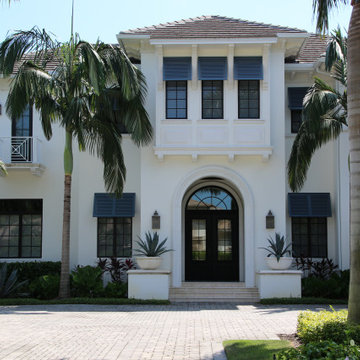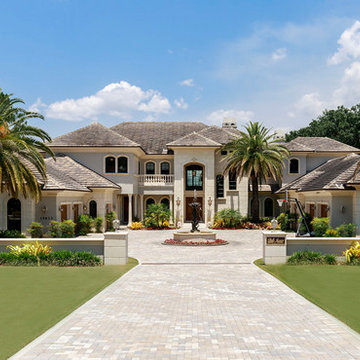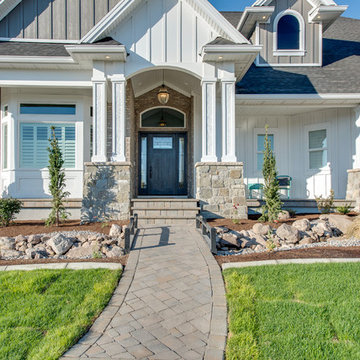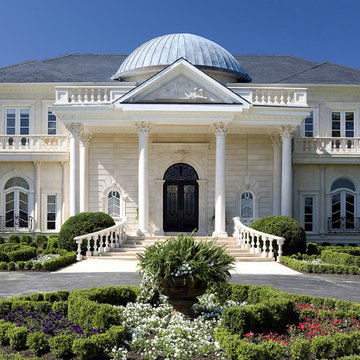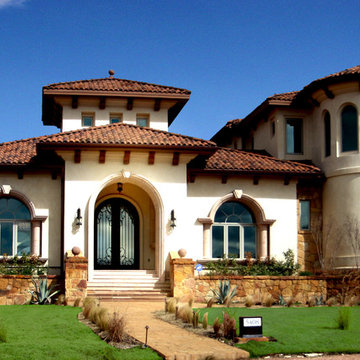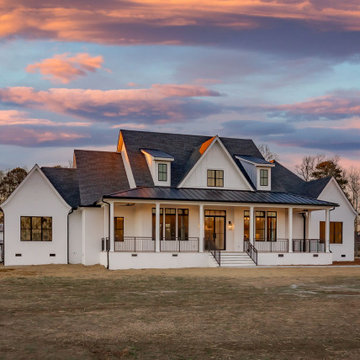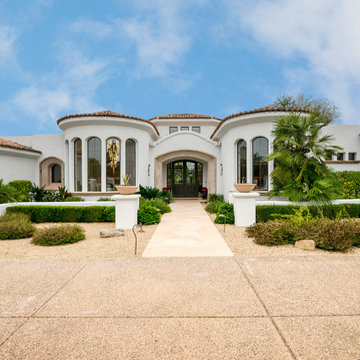Expansive House Exterior with a Hip Roof Ideas and Designs
Sort by:Popular Today
141 - 160 of 4,483 photos
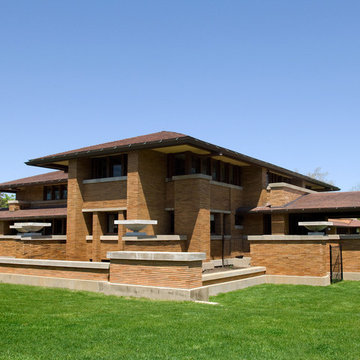
One of the most prestigious projects we have supplied is the Martin House in Buffalo NY. Designed by Frank Lloyd Wright in 1904 it was the largest residential complex of his career and one of the most expensive.
Although the house had fallen in to disrepair and a number of the buildings demolished, the Darwin Martin House Corporation have over seen its re-birth and return to its former glory.
Northern became involved in 1994 and supplied tiles for the main house in 1996 and the Barton house a year later. Once the Pergola and Garage had been re-created we again supplied tiles, finishing out a 14 year involvement with the project. This is a true masterpiece of American design and heritage and you owe yourself a visit.
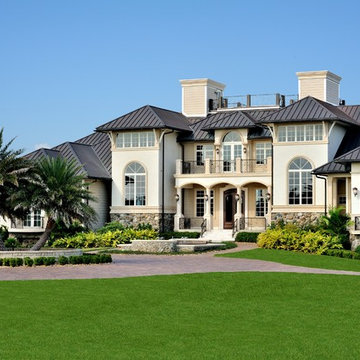
The homeowner wanted a residence that gave a nod to classic Mediterranean architecture. The home is designed only one room deep so the panoramic water views can be enjoyed from every vantage.
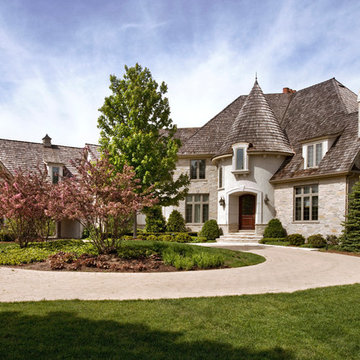
Photography by Linda Oyama Bryan. http://pickellbuilders.com.
Oakfield "Contemporary Blend stone and stucco house in Barrington features copper topped dormers, a turreted front entry and clay chimney pots.
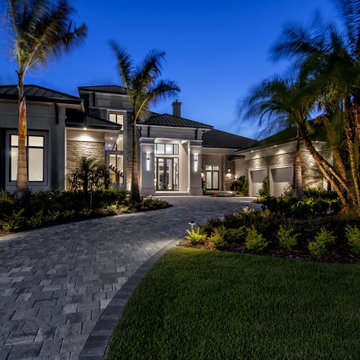
Modern luxury home design with stucco and stone accents. The contemporary home design is capped with a bronze metal roof.
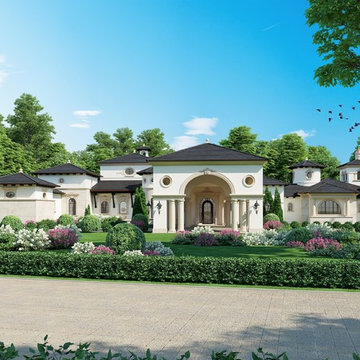
One Story Italian style mansion locate north of San Antonio, Texas designed by OSCAR E FLORES DESIGN STUDIO
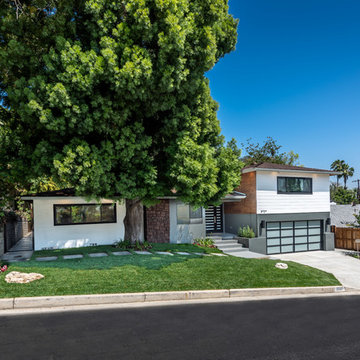
Located in Wrightwood Estates, Levi Construction’s latest residency is a two-story mid-century modern home that was re-imagined and extensively remodeled with a designer’s eye for detail, beauty and function. Beautifully positioned on a 9,600-square-foot lot with approximately 3,000 square feet of perfectly-lighted interior space. The open floorplan includes a great room with vaulted ceilings, gorgeous chef’s kitchen featuring Viking appliances, a smart WiFi refrigerator, and high-tech, smart home technology throughout. There are a total of 5 bedrooms and 4 bathrooms. On the first floor there are three large bedrooms, three bathrooms and a maid’s room with separate entrance. A custom walk-in closet and amazing bathroom complete the master retreat. The second floor has another large bedroom and bathroom with gorgeous views to the valley. The backyard area is an entertainer’s dream featuring a grassy lawn, covered patio, outdoor kitchen, dining pavilion, seating area with contemporary fire pit and an elevated deck to enjoy the beautiful mountain view.
Project designed and built by
Levi Construction
http://www.leviconstruction.com/
Levi Construction is specialized in designing and building custom homes, room additions, and complete home remodels. Contact us today for a quote.
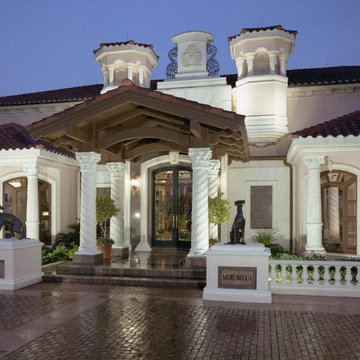
Gorgeous mansion in eclectic style. Stucco exterior and ceramic tile roof. Real stone carved columns and details. Wood beam porch
Harvey Smith, all photos
Expansive House Exterior with a Hip Roof Ideas and Designs
8
