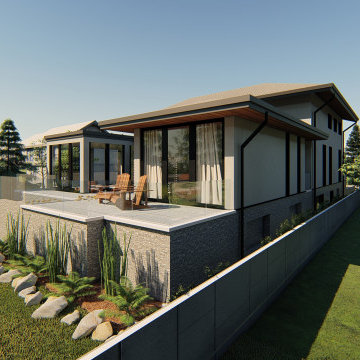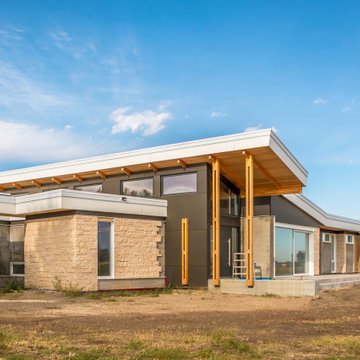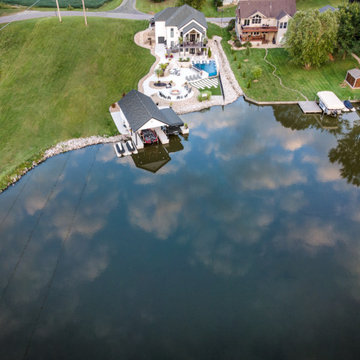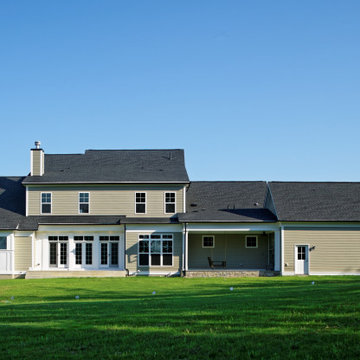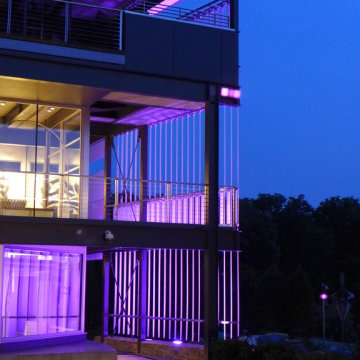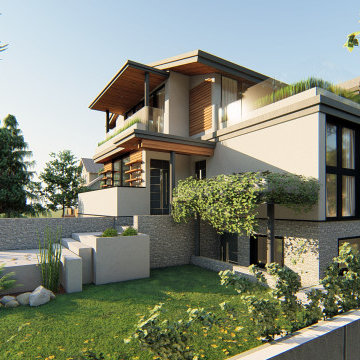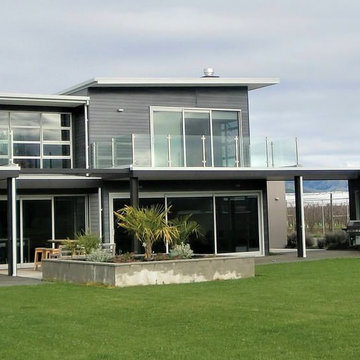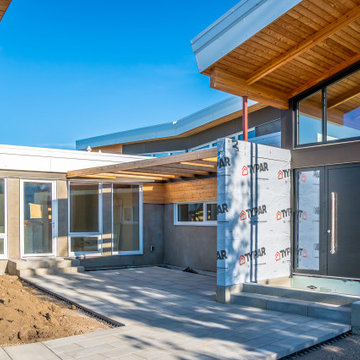Expansive House Exterior with a Butterfly Roof Ideas and Designs
Refine by:
Budget
Sort by:Popular Today
21 - 40 of 65 photos
Item 1 of 3

This extensive, five bedroom family home in a stunning cliff-top location overlooking Porth beach, Newquay, has three mono-pitched slate roof elements designed to break up the roofline and reduce the mass, giving the appearance of smaller structures. The house as been designed to respond to its beach side location and maximise panoramic ocean vistas.
Internally, a grand spiral staircase sweeps down to the main, sea-facing, reception areas, which open onto a large terrace that blurs the boundaries between indoor and outdoor spaces.
Additional living spaces include a games room and garden room. Leisure facilities integrated into the house include a home bar and swimming pool, with dedicated changing and shower amenities.
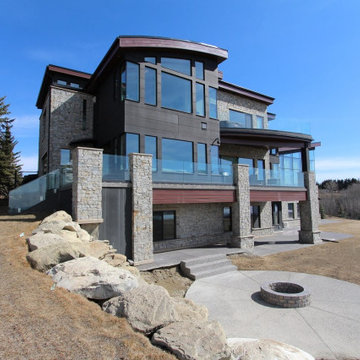
The Calgary Grand is a 12,000 Sq Ft Custom Home located in the highly sought after community of Bearspaw West of Calgary, Alberta. This Luxury Custom Development leaves nothing to be desired. Boasting larger than life scenic windows, a massive swimming pool, indoor rock waterfalls and a saltwater aquarium to name a few of the features.
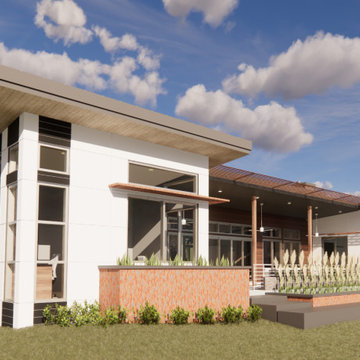
Expansive hilltop home with views to the exterior from every room. Designed for maximum entertaining space and ease, this home has covered front and back patios the nearly double the living space.
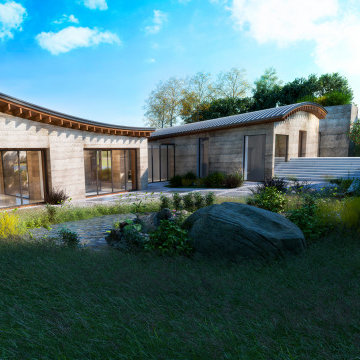
The self build house has access to gardens all around the site. This pond space is a wet land garden and is a balancing pond to absorb the run off from the roof to capture rainfall from the site. The water is used for irrigation and support of bio-diversity on the site.
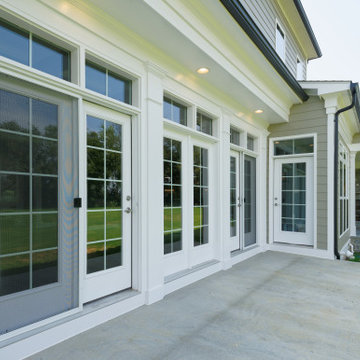
Beautiful french doors leading out to the concrete patio offering easy indoor-outdoor access, perfect for entertaining.
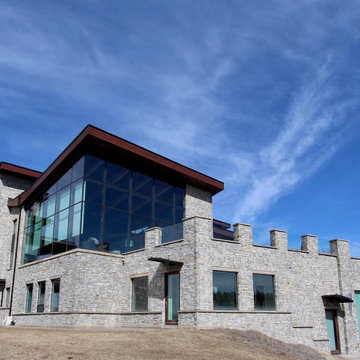
The Calgary Grand is a 12,000 Sq Ft Custom Home located in the highly sought after community of Bearspaw West of Calgary, Alberta. This Luxury Custom Development leaves nothing to be desired. Boasting larger than life scenic windows, a massive swimming pool, indoor rock waterfalls and a saltwater aquarium to name a few of the features.
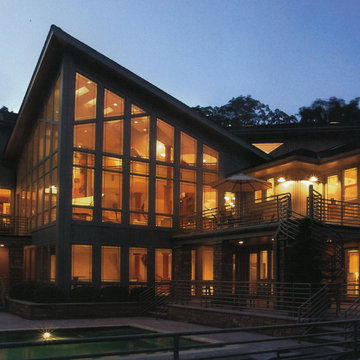
interior designer, interior, design, decorator, residential, commercial, staging, color consulting, product design, full service, custom home furnishing, space planning, full service design, furniture and finish selection, interior design consultation, functionality, award winning designers, conceptual design, kitchen and bathroom design, custom cabinetry design, interior elevations, interior renderings, hardware selections, lighting design, project management, design consultation architect, building designer, new home construction, building design, design, design-build, modern, simplistic, clean, lines, architectural, natural, custom, unique, high-end, historic preservation, eco-friendly, green building, architectural renderings, architectural design, curb appeal, drafter, 3d renderings outdoor lighting, night orbs, light orbs, glass lighting, patio lighting, outdoor lights, hand blown glass, water features, landscape lighting, lighting innovation, custom fabrication, LED, lights, kitchen lighting, outdoor lighting, recessed cans, recessed conversion, bathroom lighting, chandeliers, pendants, track lighting, fans, floor lamps, table lamps, lamp shades, mirrors, sconces, contemporary lighting, traditional lighting, transitional lighting, stairs, staircases, railings, wood staircases, iron railings, stainless steel, interior stairs, grand staircase, cable railings, glass staircases, exterior stairs, update staircase, railing replacement, refinish staircase, floating staircase, iron baluster, wood spindles, wrought iron, wood and iron staircase, architectural stairs, closed rise treads
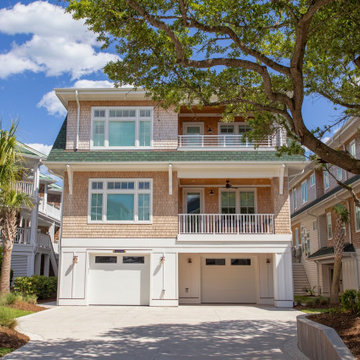
This brand new Beach House took 2 and half years to complete. The home owners art collection inspired the interior design.
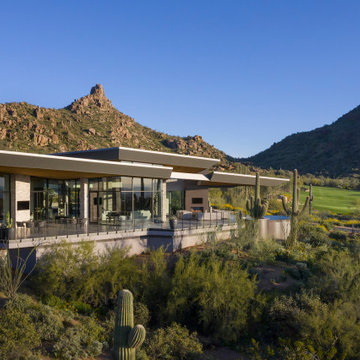
A full expanse of patios integrates with indoor living spaces via pocketing sliding doors. Views remain unobstructed from every corner of the house yet the siting of the house provides the owners with privacy. A negative edge pool seemingly floats beneath the home's wing.
Estancia Club
Builder: Peak Ventures
Interior Design: Ownby Design
Landscape: High Desert Designs
Photography: Jeff Zaruba
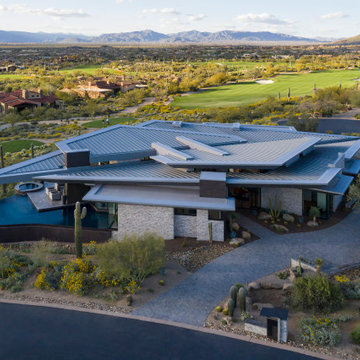
The Crusader's roof forms open up to the Sonoran desert and southward towards local landmark Pinnacle Peak. The angularity of the house allowed freedom to capture views more effectively than an orthogonal piece of architecture.
Estancia Club
Builder: Peak Ventures
Interiors: Ownby Design
Landscape: High Desert Designs
Photography: Jeff Zaruba
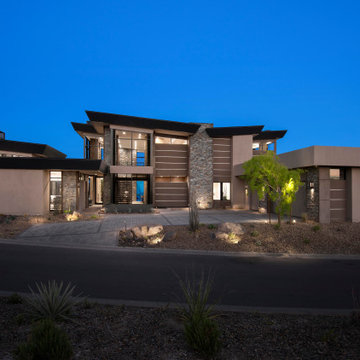
A rich blend of neutral colors and horizontal bands showcase the low-key ambiance of this contemporary residence once the sun goes down.
The Village at Seven Desert Mountain—Scottsdale
Architecture: Drewett Works
Builder: Cullum Homes
Interiors: Ownby Design
Landscape: Greey | Pickett
Photographer: Dino Tonn
https://www.drewettworks.com/the-model-home-at-village-at-seven-desert-mountain/
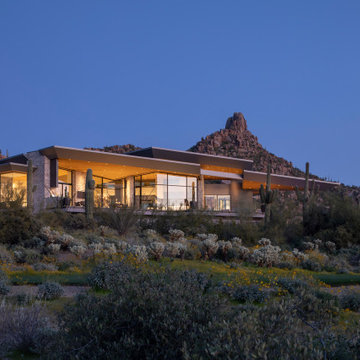
Scottsdale landmark Pinnacle Peak rises in the background of The Crusader, an angled glass and stone homage to the architect's Marine Corps aviator father.
Estancia Club
Builder: Peak Ventures
Interior Designer: Ownby Design
Landscape: High Desert Designs
Photography: Jeff Zaruba
Expansive House Exterior with a Butterfly Roof Ideas and Designs
2
