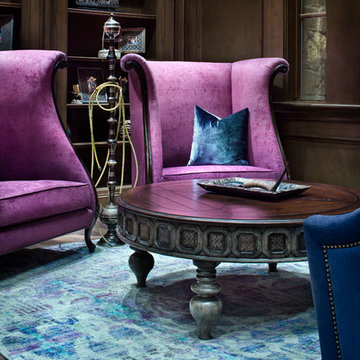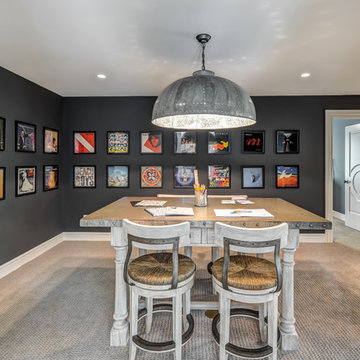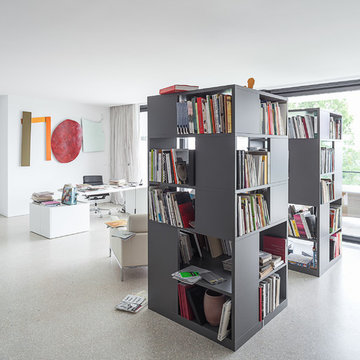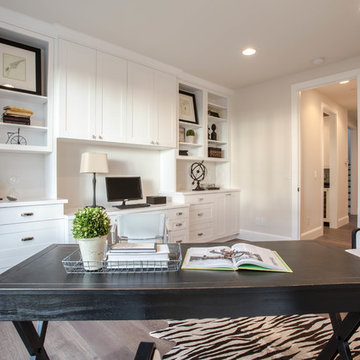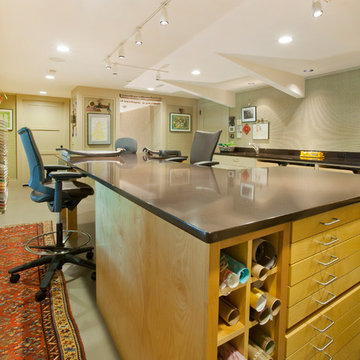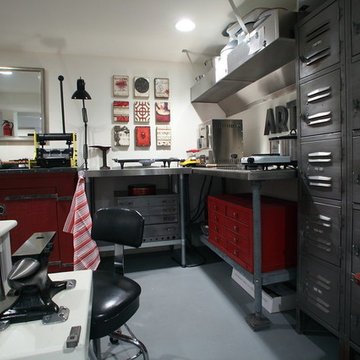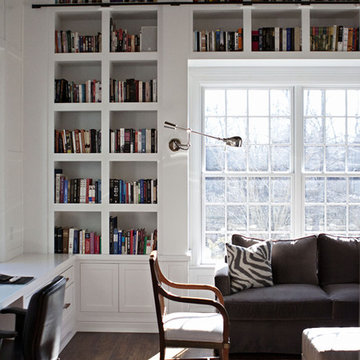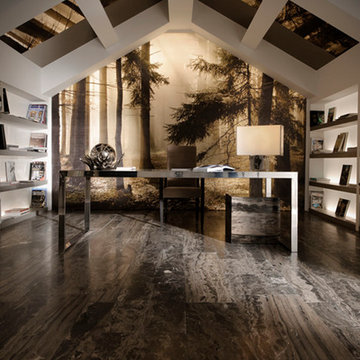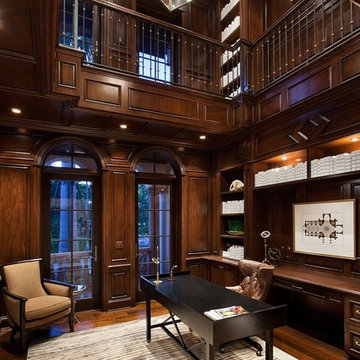Expansive Home Office with No Fireplace Ideas and Designs
Refine by:
Budget
Sort by:Popular Today
1 - 20 of 439 photos
Item 1 of 3
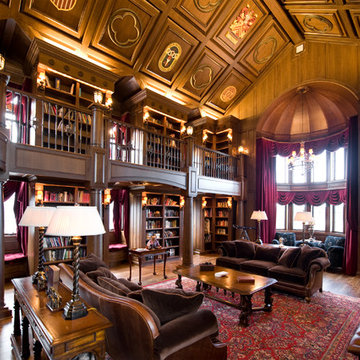
This room is an addition to a stately colonial. The client's requested that the room reflect an old English library. The stained walnut walls and ceiling reinforce that age old feel. Each of the hand cut ceiling medallions reflect a personal milestone of the owners life.
www.press1photos.com

Paint by Sherwin Williams
Body Color - Wool Skein - SW 6148
Flex Suite Color - Universal Khaki - SW 6150
Downstairs Guest Suite Color - Silvermist - SW 7621
Downstairs Media Room Color - Quiver Tan - SW 6151
Exposed Beams & Banister Stain - Northwood Cabinets - Custom Truffle Stain
Gas Fireplace by Heat & Glo
Flooring & Tile by Macadam Floor & Design
Hardwood by Shaw Floors
Hardwood Product Kingston Oak in Tapestry
Carpet Products by Dream Weaver Carpet
Main Level Carpet Cosmopolitan in Iron Frost
Beverage Station Backsplash by Glazzio Tiles
Tile Product - Versailles Series in Dusty Trail Arabesque Mosaic
Slab Countertops by Wall to Wall Stone Corp
Main Level Granite Product Colonial Cream
Downstairs Quartz Product True North Silver Shimmer
Windows by Milgard Windows & Doors
Window Product Style Line® Series
Window Supplier Troyco - Window & Door
Window Treatments by Budget Blinds
Lighting by Destination Lighting
Interior Design by Creative Interiors & Design
Custom Cabinetry & Storage by Northwood Cabinets
Customized & Built by Cascade West Development
Photography by ExposioHDR Portland
Original Plans by Alan Mascord Design Associates
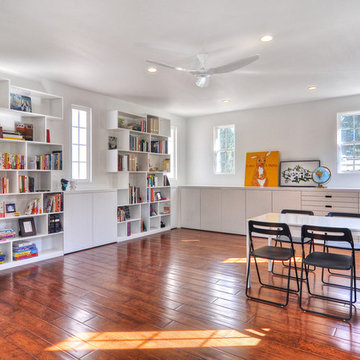
This room was transformed into a modern art studio and recreation room for the home owner. Custom built-ins hold art supplies and there's plenty of space for art books.
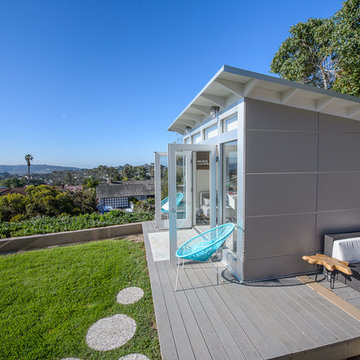
Panoramic views from this backyard Studio Shed home office space. Our Certified Installers can offer you a custom quote for items like decks and foundation.
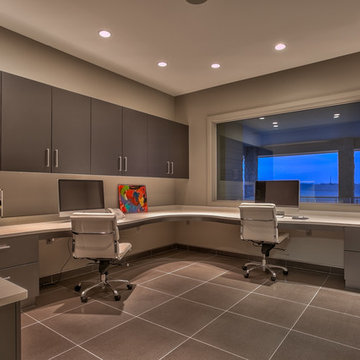
Home Built by Arjay Builders Inc.
Photo by Amoura Productions
Cabinetry Provided by Eurowood Cabinets, Inc
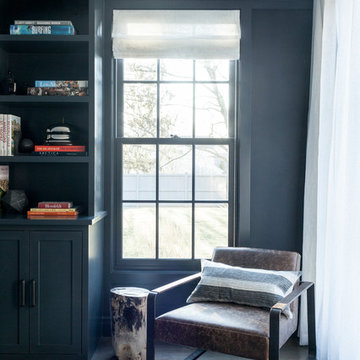
Interior Design, Custom Furniture Design, & Art Curation by Chango & Co.
Photography by Raquel Langworthy
See the project in Architectural Digest
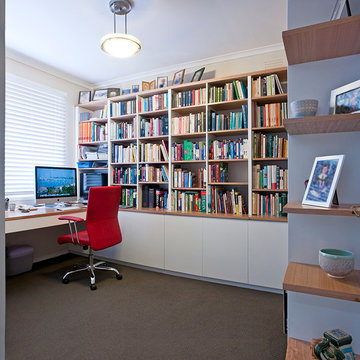
Home Office to four walls. Comprising of work station under window, storage and six file drawers built into existing wardrobe. Floor to ceiling book shelves with floating shelves next to door way.
Room Size: 3320 x 2870mm
Materials: Victorian Ash veneer. Painted single pack lacquer in Dulux lexicon 1/4 strength satin finish.
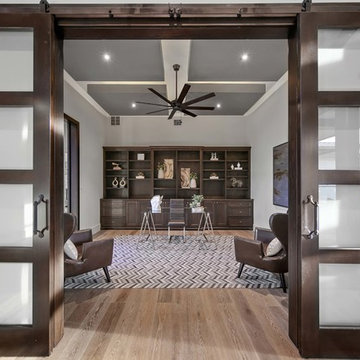
Cordillera Ranch Residence
Builder: Todd Glowka
Designer: Jessica Claiborne, Claiborne & Co too
Photo Credits: Lauren Keller
Materials Used: Macchiato Plank, Vaal 3D Wallboard, Ipe Decking
European Oak Engineered Wood Flooring, Engineered Red Oak 3D wall paneling, Ipe Decking on exterior walls.
This beautiful home, located in Boerne, Tx, utilizes our Macchiato Plank for the flooring, Vaal 3D Wallboard on the chimneys, and Ipe Decking for the exterior walls. The modern luxurious feel of our products are a match made in heaven for this upscale residence.
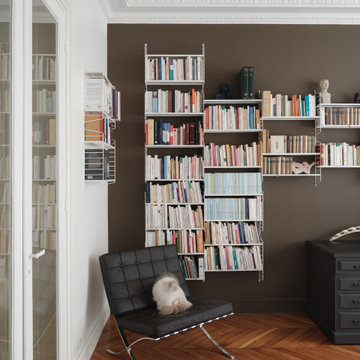
Cette grande pièce servait de chambre d'amis et de bureau, les livres y étaient entassés sans conviction dans de grandes billy blanches. On a entièrement repensé la pièce dans un esprit bibliothèque feutrée et design, avec un mur sombre d'un joli brun, sur lequel se détachent élégamment des étagères string blanches.
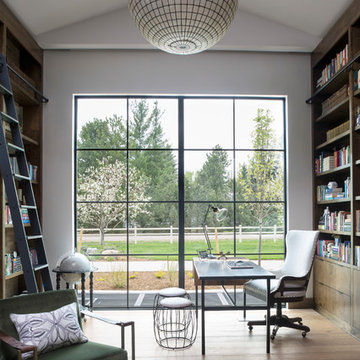
This home office/library was the favorite room of the clients and ourselves. The vaulted ceilings and high walls gave us plenty of room to create the bookshelves of the client's dreams.
Photo by Emily Minton Redfield
Expansive Home Office with No Fireplace Ideas and Designs
1
