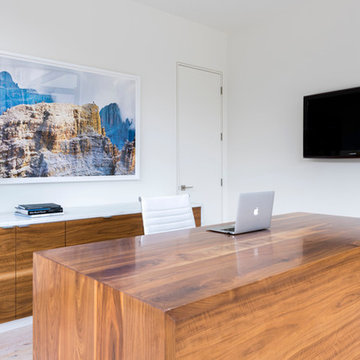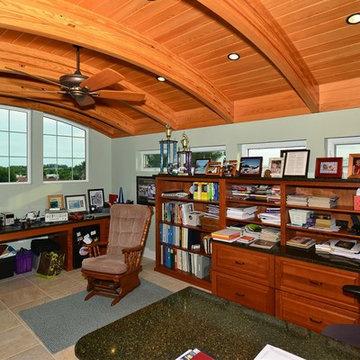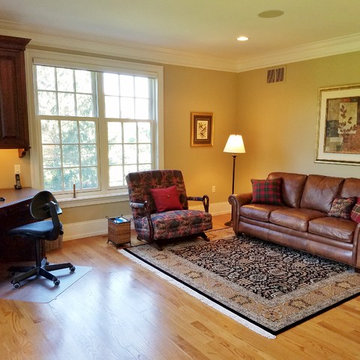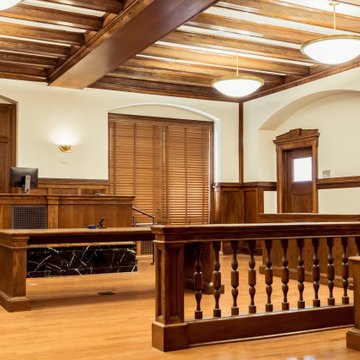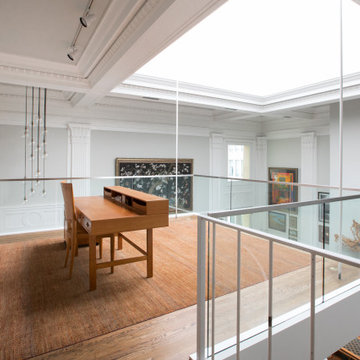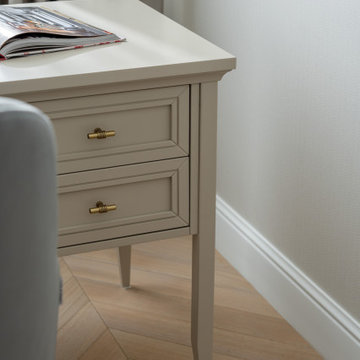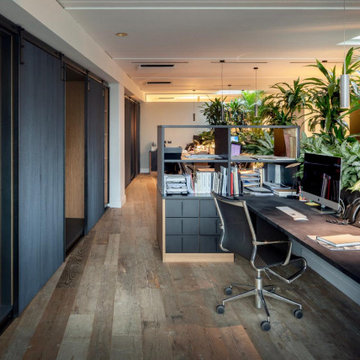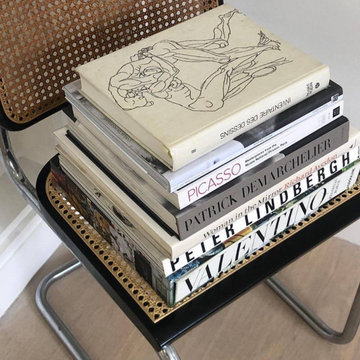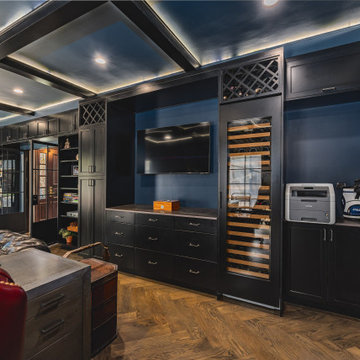Expansive Home Office with Light Hardwood Flooring Ideas and Designs
Refine by:
Budget
Sort by:Popular Today
141 - 160 of 250 photos
Item 1 of 3
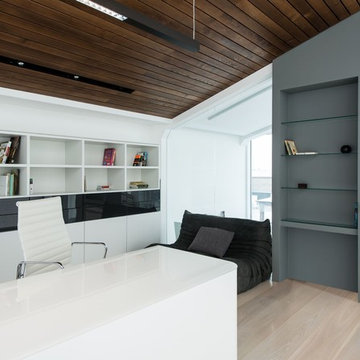
Архитектор Борис Уборевич-Боровский. Проект - участник смотра-конкурса "Золотое сечение 2017".
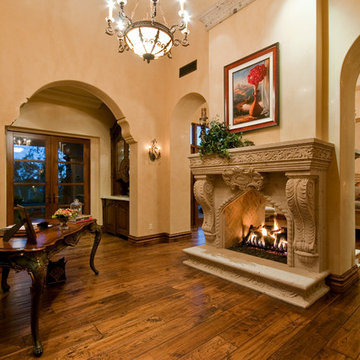
Elegant Den inspirations by Fratantoni Luxury Estates
Follow us on Pinterest, Instagram, Twitter and Facebook for more inspirational photos!
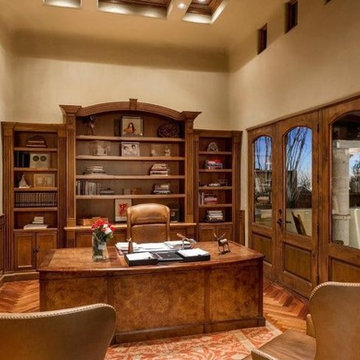
Luxury homes with elegant lighting by Fratantoni Interior Designers.
Follow us on Pinterest, Twitter, Facebook and Instagram for more inspirational photos!
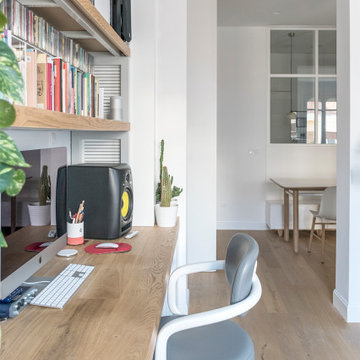
Il parquet è in essenza rovere, scelta nature poco nodata, spazzolato ed oliato. Il parquet è stato posato a correre in tutta quanta l’abitazione. Il parquet si abbina molto bene allo stile ed ai toni dell’arredamento. Il battiscopa bianco, alto, stile ducale dona eleganza al pavimento e si combina perfettamente con le pareti bianche.
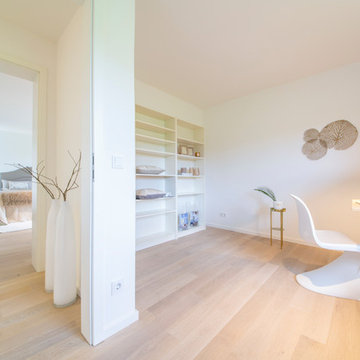
homestaging für den Verkauf eines Einfamilienhause, @homestaging Agentur Geschka
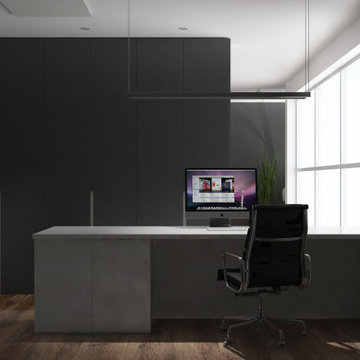
L' armadio a soffitto scompare sulla parete dello stesso colore grigio antracite, le postazione in laminato bianco sono funzionali ed illuminate da lampade a led sospese.
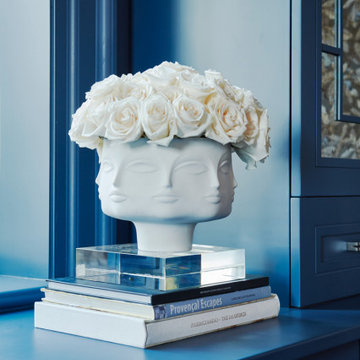
This estate is a transitional home that blends traditional architectural elements with clean-lined furniture and modern finishes. The fine balance of curved and straight lines results in an uncomplicated design that is both comfortable and relaxing while still sophisticated and refined. The red-brick exterior façade showcases windows that assure plenty of light. Once inside, the foyer features a hexagonal wood pattern with marble inlays and brass borders which opens into a bright and spacious interior with sumptuous living spaces. The neutral silvery grey base colour palette is wonderfully punctuated by variations of bold blue, from powder to robin’s egg, marine and royal. The anything but understated kitchen makes a whimsical impression, featuring marble counters and backsplashes, cherry blossom mosaic tiling, powder blue custom cabinetry and metallic finishes of silver, brass, copper and rose gold. The opulent first-floor powder room with gold-tiled mosaic mural is a visual feast.
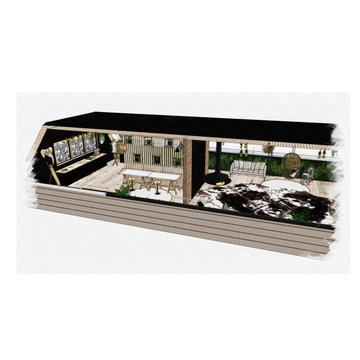
La pièce est divisée en deux parties:
- le coin détente en premier plan
- le coin "atelier" en second plan
Une cloison sépare les deux espaces.
Le tout construit dans un esprit végétal flamboyant aux matières naturelles revigorantes et relaxantes.
Les lumières donnent un effet tamisé.
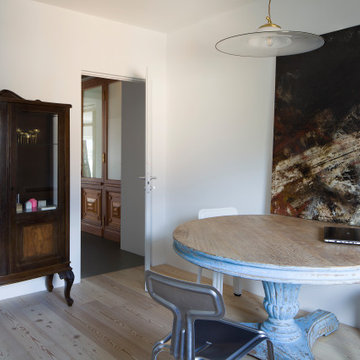
vista d studio verso ingresso con porta a tre ante ricostruita come l'originale, porte bianche a filo muro, travi a vista di recupero. In primo piano tavolo rotondo da studio antico e vetrina antica, sedie "pressed chair" in alluminio
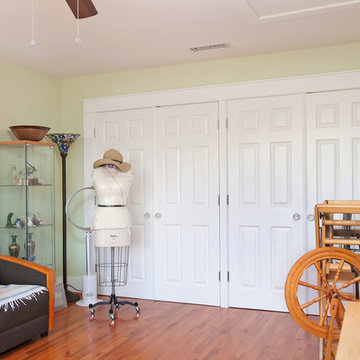
This home office is a brand new addition to a home. This once single story home needed a little more room. An Addition to expand and create a second level happened by adding a staircase and creating this new room. A large window was added to soak in and enjoy that San Diego view. Photos by Preview First
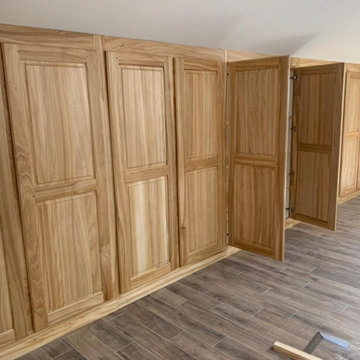
Savez-vous pourquoi nous l'avons nommé NINA ?
Les noms que nous attribuons à nos meubles font référence à des artistes (souvent oublié.e.s) qui nous inspirent vis-à-vis de leurs engagements.
Ici, nous avons choisi de nommer ce projet NINA en référence à Nina Hamnet et son tableau Reclining Man, où le protagoniste sirote un verre de vin. Nos clients étant dans le secteur viticole, le rapport était tout trouvé.
Do you know why we named this creation NINA ?
For our work, we tend to choose names refering to artists that inspire us and share our values.
In this case, NINA stands for Nina Hamnet, and specifically her painting, Reclining Man, which depicts a man sipping a glass of wine. This is only fitting, considering our client works in the wine industry.
Expansive Home Office with Light Hardwood Flooring Ideas and Designs
8
