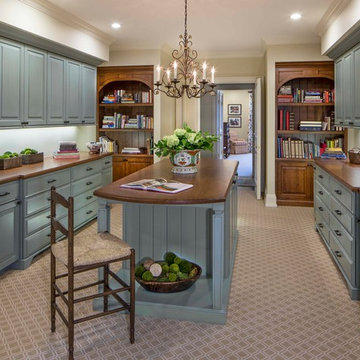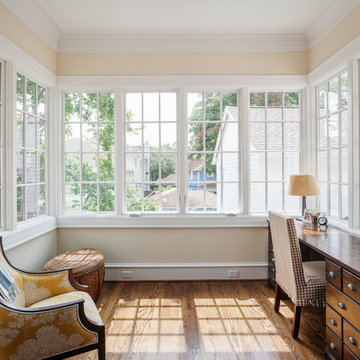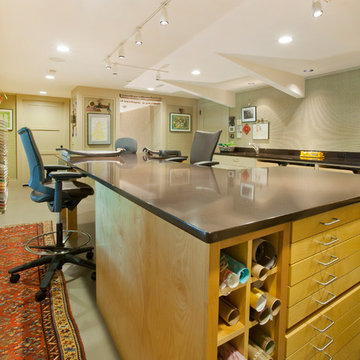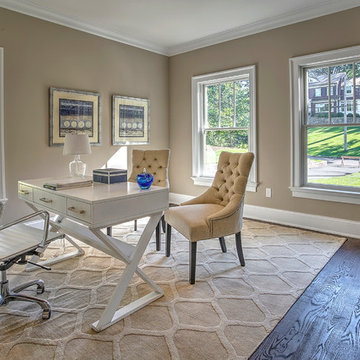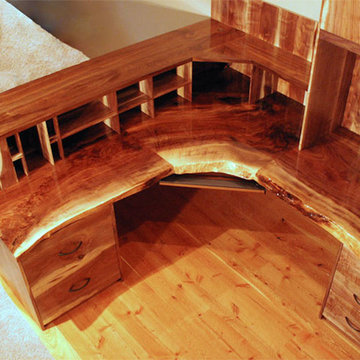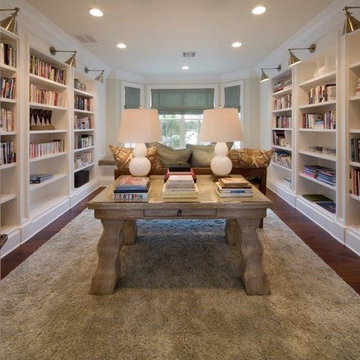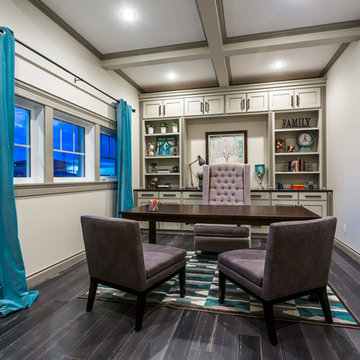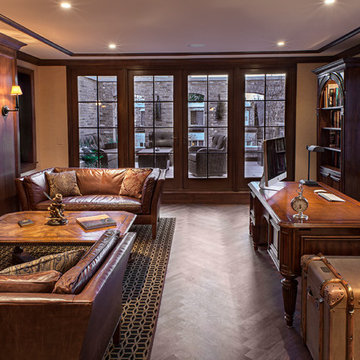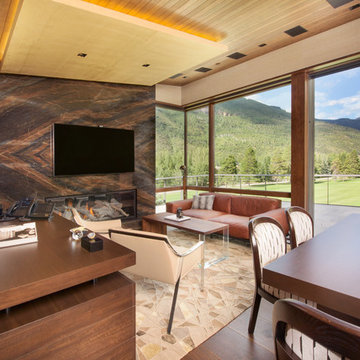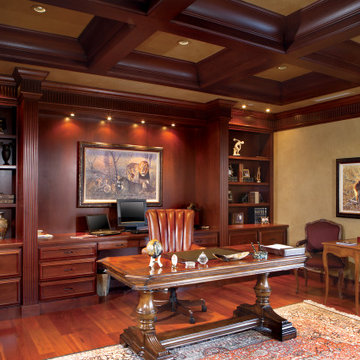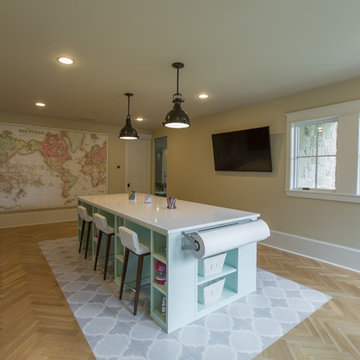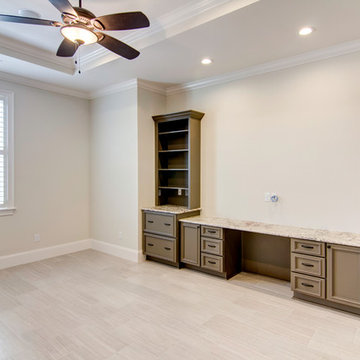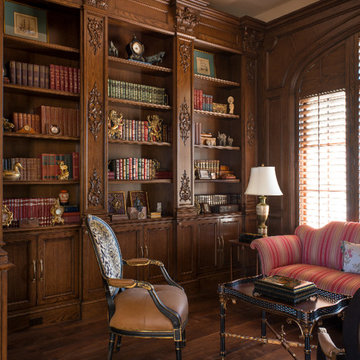Expansive Home Office with Beige Walls Ideas and Designs
Refine by:
Budget
Sort by:Popular Today
1 - 20 of 299 photos
Item 1 of 3
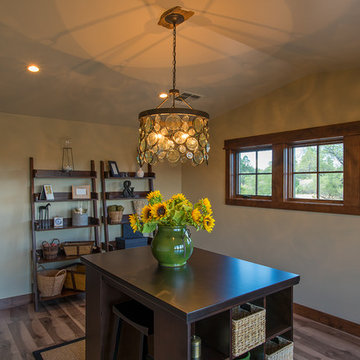
This luxurious cabin boasts both rustic and elegant design styles.

Paint by Sherwin Williams
Body Color - Wool Skein - SW 6148
Flex Suite Color - Universal Khaki - SW 6150
Downstairs Guest Suite Color - Silvermist - SW 7621
Downstairs Media Room Color - Quiver Tan - SW 6151
Exposed Beams & Banister Stain - Northwood Cabinets - Custom Truffle Stain
Gas Fireplace by Heat & Glo
Flooring & Tile by Macadam Floor & Design
Hardwood by Shaw Floors
Hardwood Product Kingston Oak in Tapestry
Carpet Products by Dream Weaver Carpet
Main Level Carpet Cosmopolitan in Iron Frost
Beverage Station Backsplash by Glazzio Tiles
Tile Product - Versailles Series in Dusty Trail Arabesque Mosaic
Slab Countertops by Wall to Wall Stone Corp
Main Level Granite Product Colonial Cream
Downstairs Quartz Product True North Silver Shimmer
Windows by Milgard Windows & Doors
Window Product Style Line® Series
Window Supplier Troyco - Window & Door
Window Treatments by Budget Blinds
Lighting by Destination Lighting
Interior Design by Creative Interiors & Design
Custom Cabinetry & Storage by Northwood Cabinets
Customized & Built by Cascade West Development
Photography by ExposioHDR Portland
Original Plans by Alan Mascord Design Associates
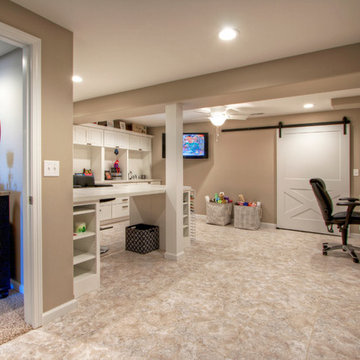
Down the new hallway in the remodeled basement is a light & lively craft room. Vinyl tile flooring and white custom cabinetry creates a wonderland of imagination and productivity. The space includes a home office and a a sliding barn door behind which is even more storage.
Design details that add personality include softly curved edges on the walls and soffits, a geometric cut-out on the stairwell and custom cabinetry that carries through all the rooms.
Photo by Toby Weiss
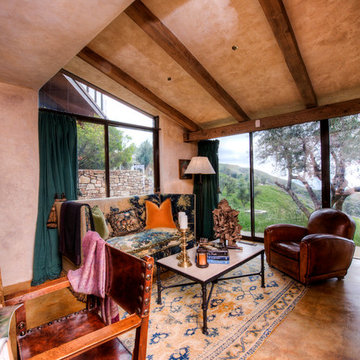
Breathtaking views of the incomparable Big Sur Coast, this classic Tuscan design of an Italian farmhouse, combined with a modern approach creates an ambiance of relaxed sophistication for this magnificent 95.73-acre, private coastal estate on California’s Coastal Ridge. Five-bedroom, 5.5-bath, 7,030 sq. ft. main house, and 864 sq. ft. caretaker house over 864 sq. ft. of garage and laundry facility. Commanding a ridge above the Pacific Ocean and Post Ranch Inn, this spectacular property has sweeping views of the California coastline and surrounding hills. “It’s as if a contemporary house were overlaid on a Tuscan farm-house ruin,” says decorator Craig Wright who created the interiors. The main residence was designed by renowned architect Mickey Muenning—the architect of Big Sur’s Post Ranch Inn, —who artfully combined the contemporary sensibility and the Tuscan vernacular, featuring vaulted ceilings, stained concrete floors, reclaimed Tuscan wood beams, antique Italian roof tiles and a stone tower. Beautifully designed for indoor/outdoor living; the grounds offer a plethora of comfortable and inviting places to lounge and enjoy the stunning views. No expense was spared in the construction of this exquisite estate.
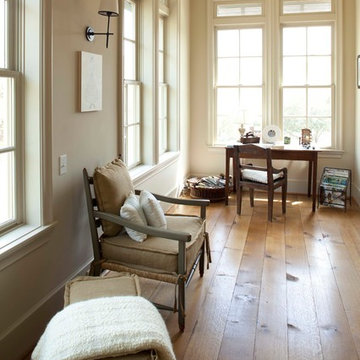
This house was inspired by the works of A. Hays Town / photography by Felix Sanchez
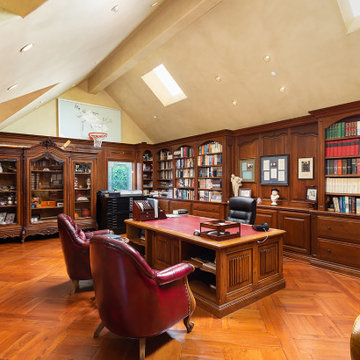
The second level includes a large master bedroom and bathroom with an extensive walk-in closet, along with a grand office complemented by richly appointed custom cherry wood built-ins and hand-laid parquet wood flooring.
The elite level of craftsmanship and attention to detail throughout 23 Augusta is boundless. Walking distance to Fashion Island, shops, restaurants, and within minutes to the beach and bay, opportunity awaits at this crème de la crème French Chateau within the prestigious guard gated community of Big Canyon.
23 Augusta Ln
5BD/5BA - 5,962 SqFt
Call for Pricing and to set up a Private Showing 949.466.4845
Listed By Brandon Davar and Michael Davar of Davar & Co.
Expansive Home Office with Beige Walls Ideas and Designs
1

