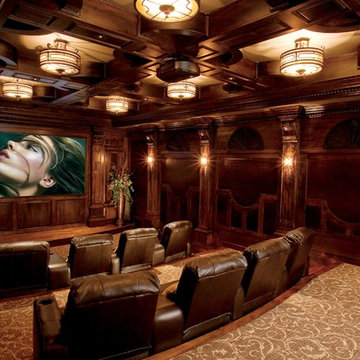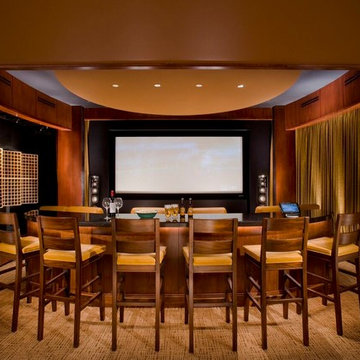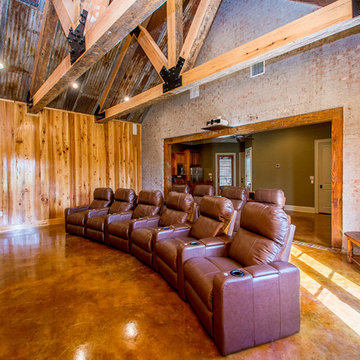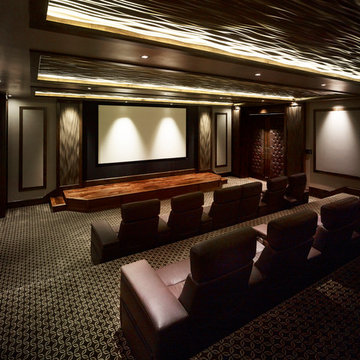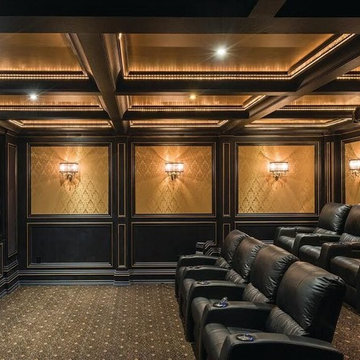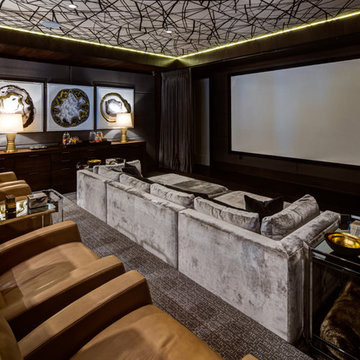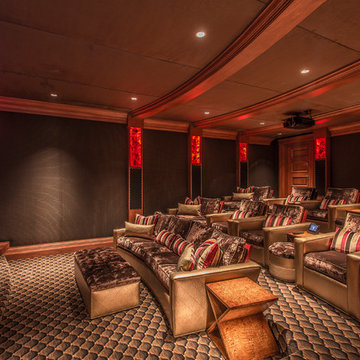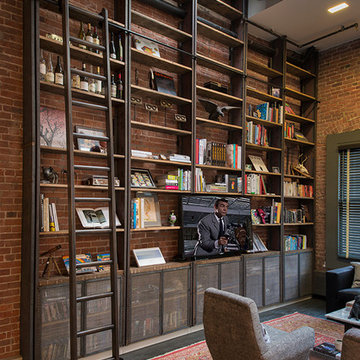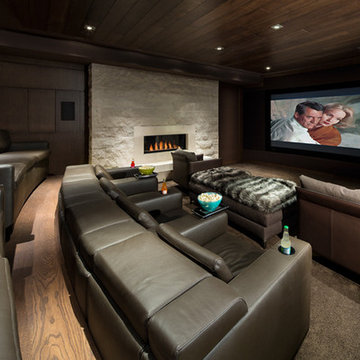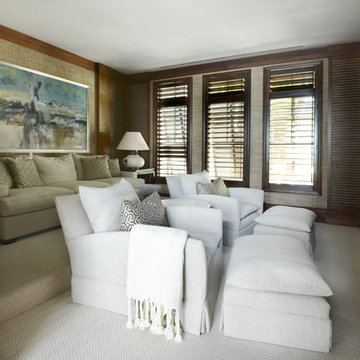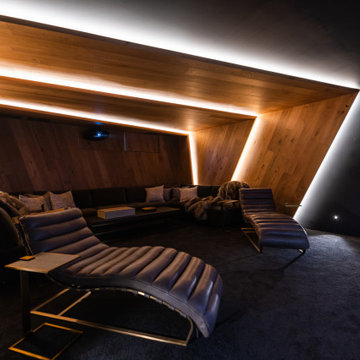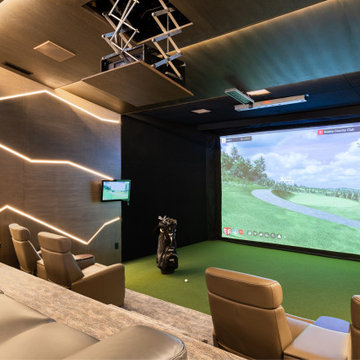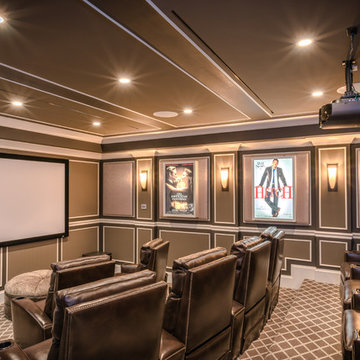Expansive Home Cinema Room with Brown Walls Ideas and Designs
Refine by:
Budget
Sort by:Popular Today
1 - 20 of 102 photos
Item 1 of 3
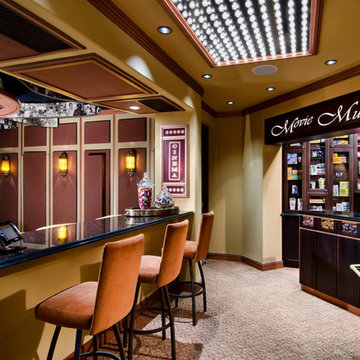
Ceiling element large movie reel, circles are speakers, candy area, seating for 15, reclining chairs, popcorn machine,

Laurel Way Beverly Hills luxury home theater with glass wall garden view. Photo by William MacCollum.
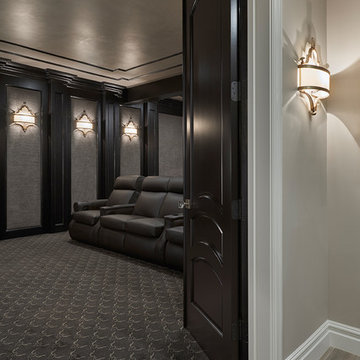
Entry way to the Theater room. Full design of all Architectural details and finishes with turn-key furnishings and styling throughout.
Photography by Carlson Productions, LLC
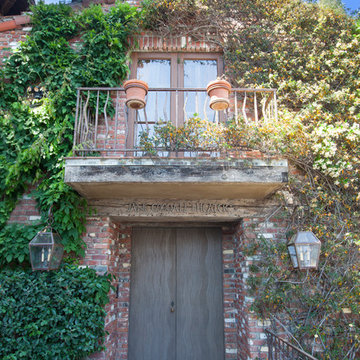
This was a detached building from the main house just for the theater. The interior of the room was designed to look like an old lodge with reclaimed barn wood on the interior walls and old rustic beams in the ceiling. In the process of remodeling the room we had to find old barn wood that matched the existing barn wood and weave in the old with the new so you could not see the difference when complete. We also had to hide speakers in the walls by Faux painting the fabric speaker grills to match the grain of the barn wood on all sides of it so the speakers were completely hidden.
We also had a very short timeline to complete the project so the client could screen a movie premiere in the theater. To complete the project in a very short time frame we worked 10-15 hour days with multiple crew shifts to get the project done on time.
The ceiling of the theater was over 30’ high and all of the new fabric, barn wood, speakers, and lighting required high scaffolding work.
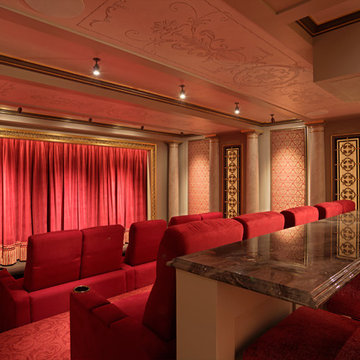
The cinema also includes a marble bar top with high seating to accommodate those with drinks or snacks. The red velvet curtain adds the final touch, parting to reveal the movie screen..
Scott Bergmann Photography
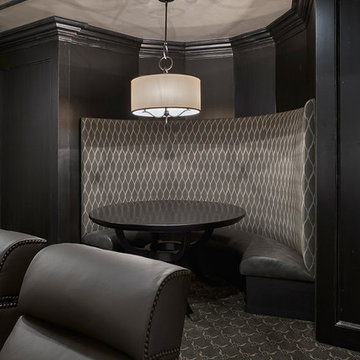
Custom designed Banquette for the custom designed Theater room that includes custom faux finishes and custom Millwork throughout.
Photography by Carlson Productions, LLC
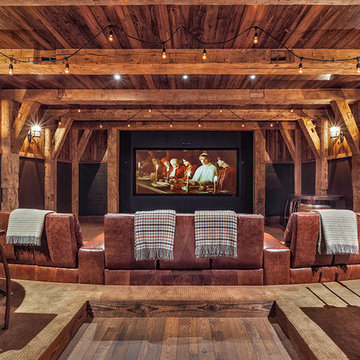
This sprawling estate is reminiscent of a traditional manor set in the English countryside. The limestone and slate exterior gives way to refined interiors featuring reclaimed oak floors, plaster walls and reclaimed timbers.
Expansive Home Cinema Room with Brown Walls Ideas and Designs
1
