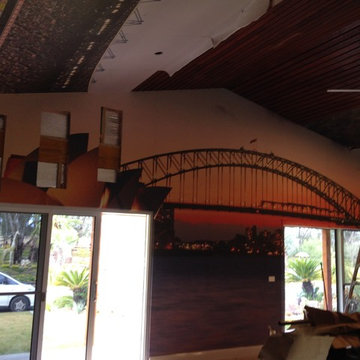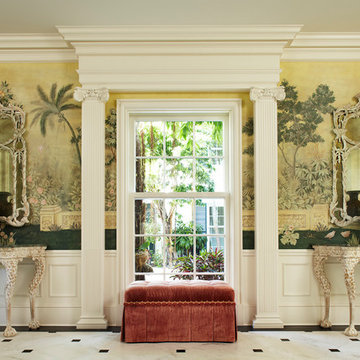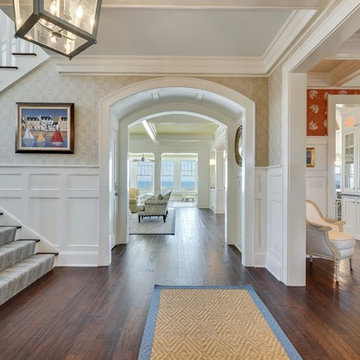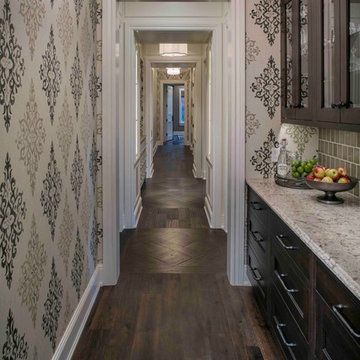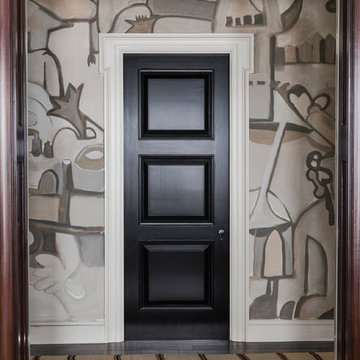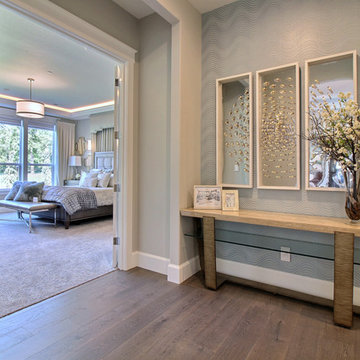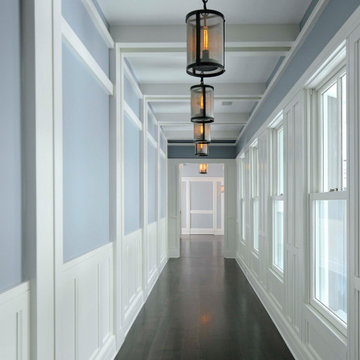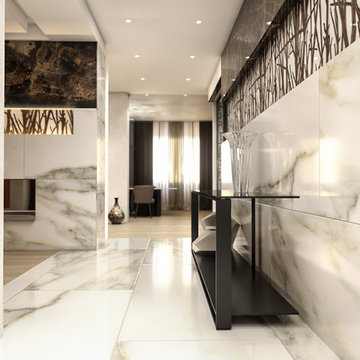Expansive Hallway with Multi-coloured Walls Ideas and Designs
Refine by:
Budget
Sort by:Popular Today
1 - 20 of 108 photos
Item 1 of 3
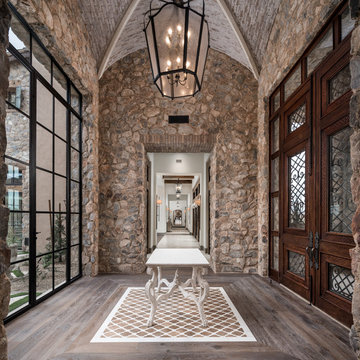
Hallway with vaulted ceilings, double entry doors, wood flooring, and stone detail.
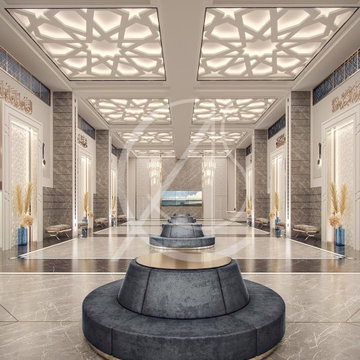
The main lobby of this masjid interior design in Memphis, USA, features elaborate ornaments, such as the geometrically detailed ceiling with concealed lighting that creates a soft illumination, inducing a sense of serenity.
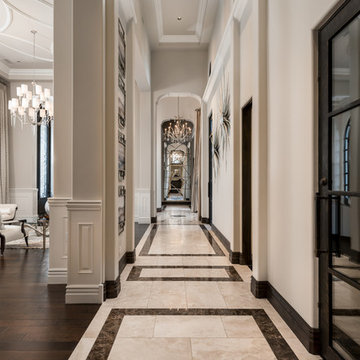
World Renowned Luxury Home Builder Fratantoni Luxury Estates built these beautiful Hallways! They build homes for families all over the country in any size and style. They also have in-house Architecture Firm Fratantoni Design and world-class interior designer Firm Fratantoni Interior Designers! Hire one or all three companies to design, build and or remodel your home!
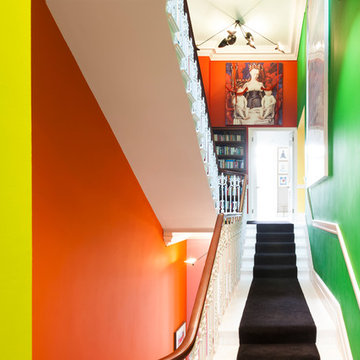
Inside, a beautiful wrought-iron Victorian staircase connects each floor. The stairwell that sits central to the home reminds us that the property is far from ordinary; painted every colour imaginable with vibrant artworks and a Central line tube map print acknowledging its location.
http://www.domusnova.com/properties/buy/2060/4-bedroom-flat-westminster-bayswater-hyde-park-gardens-w2-london-for-sale/
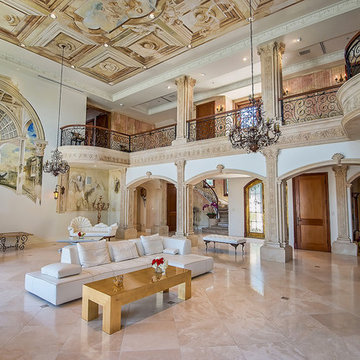
Design Concept, Walls and Surfaces Decoration on 22 Ft. High Ceiling. Furniture Custom Design. Gold Leaves Application, Inlaid Marble Inset and Custom Mosaic Tables and Custom Iron Bases. Mosaic Floor Installation and Treatment.
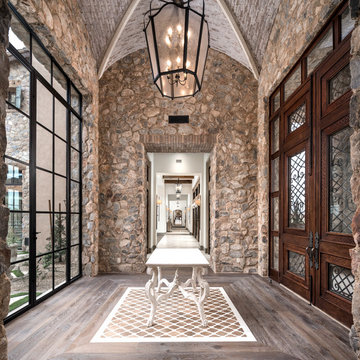
World Renowned Architecture Firm Fratantoni Design created this beautiful home! They design home plans for families all over the world in any size and style. They also have in-house Interior Designer Firm Fratantoni Interior Designers and world class Luxury Home Building Firm Fratantoni Luxury Estates! Hire one or all three companies to design and build and or remodel your home!
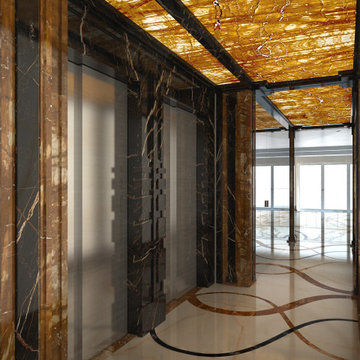
Corridoio di ingresso ad un loft in Miami.
Interamente custom, realizzato su specifiche richieste del cliente, con intarsi a pavimento.
I pannelli alle pareti e al soffitto sono di onice retroilluminato. L'intensità della luce è modulabile per ottenere diversi scenari.
Nel corridoio apre anche l'ascensore privato in acciaio anti-sfondamento, che riprende il pattern del pavimento in serigrafia.
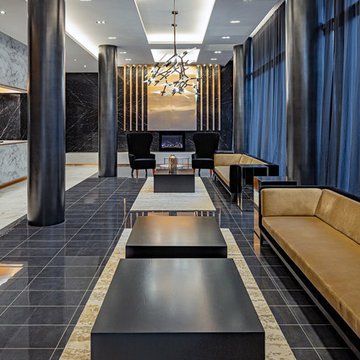
Modern condominium, photography by Peter A. Sellar © 2018 www.photoklik.com
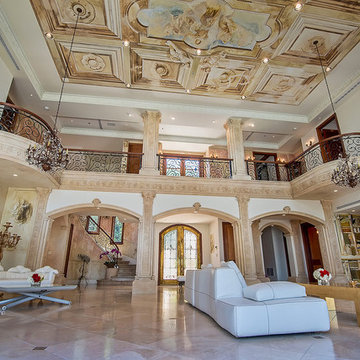
Design Concept, Walls and Surfaces Decoration on 22 Ft. High Ceiling. Furniture Custom Design. Gold Leaves Application, Inlaid Marble Inset and Custom Mosaic Tables and Custom Iron Bases. Mosaic Floor Installation and Treatment.
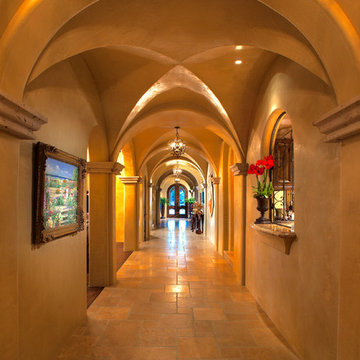
World Renowned Luxury Home Builder Fratantoni Luxury Estates built these beautiful Hallways! They build homes for families all over the country in any size and style. They also have in-house Architecture Firm Fratantoni Design and world-class interior designer Firm Fratantoni Interior Designers! Hire one or all three companies to design, build and or remodel your home!
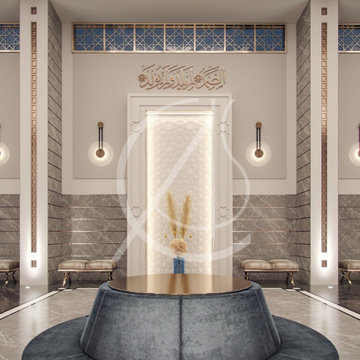
The double height of this main lobby of the masjid interior design in Memphis, USA creates a sense of grandeur, infused with concealed lighting to evoke a feeling of peace, achieving a serene waiting area.
Expansive Hallway with Multi-coloured Walls Ideas and Designs
1

