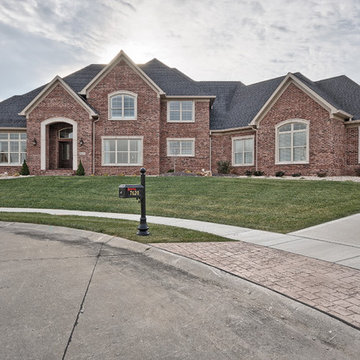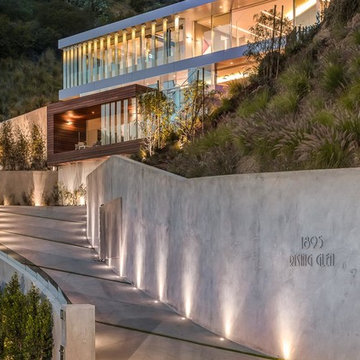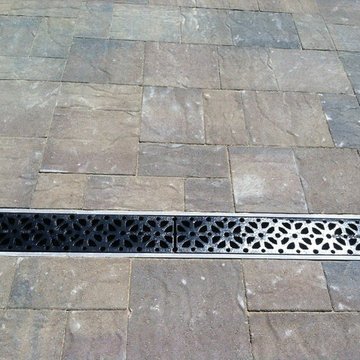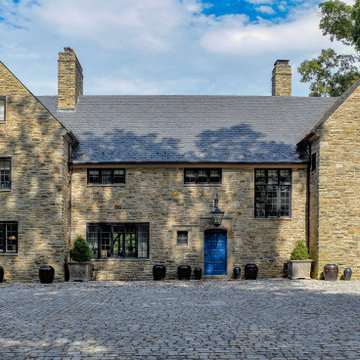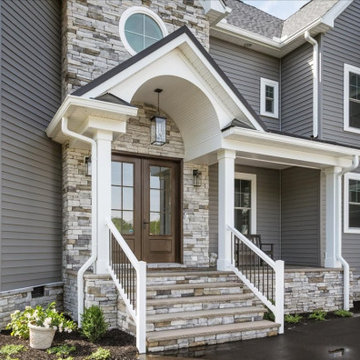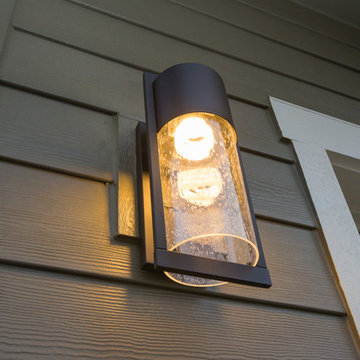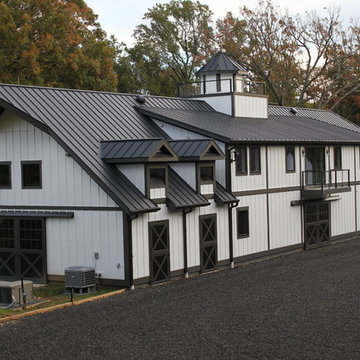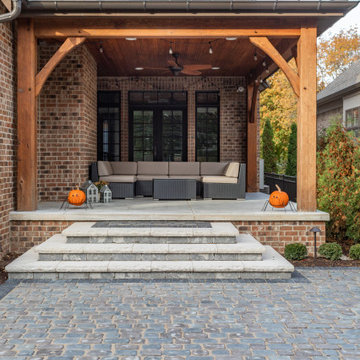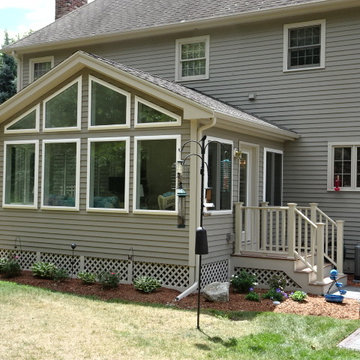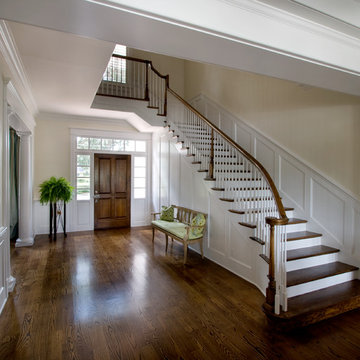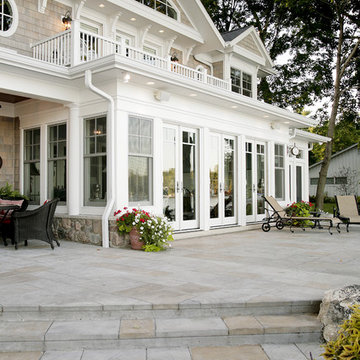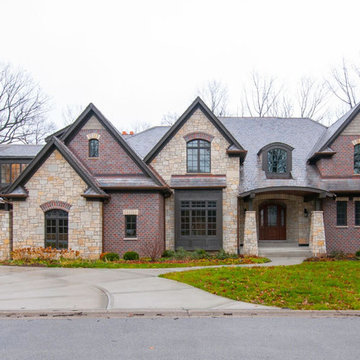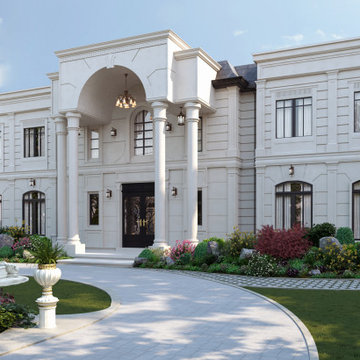Expansive Grey House Exterior Ideas and Designs
Sort by:Popular Today
21 - 40 of 1,211 photos
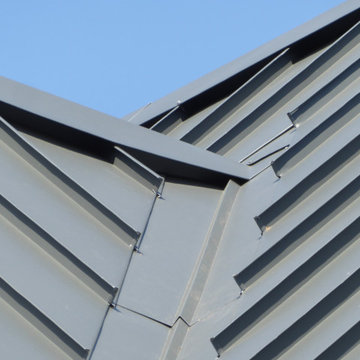
Valley detail on the replacement metal roof of the primary house of this expansive residence in Waccabuc, New York. The uncluttered and sleek lines of this mid-century modern residence combined with organic, geometric forms to create numerous ridges and valleys which had to be taken into account during the installation. Further, numerous protrusions had to be navigated and flashed. We specified and installed Englert 24 gauge steel in matte black to compliment the dark brown siding of this residence. All in, this installation required 6,300 square feet of standing seam steel.
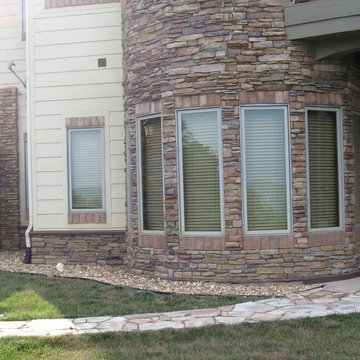
Matthew T. Gill, VP Operations, Exact Match Masonry Staining, LLC
Matthew T. Gill, VP Operations, Exact Match Masonry Staining, LLC
A stunning and spacious custom stone home's color was damaged by loose clay soil during the construction process. While landscaping surrounds the stone so that no further issues will occur, the damage done was impossible to reverse safely with cleaning. Stone veneer cannot be pressure washed or chemically washed without damaging it. A safe rinse with water or soft brush did not help. Stone Veneer manufacturers rely on and refer their clients to Exact Match because we are the only industry approved method for as permanent color correction for stone. Whether stone needs to be corrected lighter or darker, we can help you change or restore the color of your home while keeping the same, natural appearance you would expect for high-end custom stone. Call, email or visit our site today for a no cost quote or ask us questions, we're here to help!
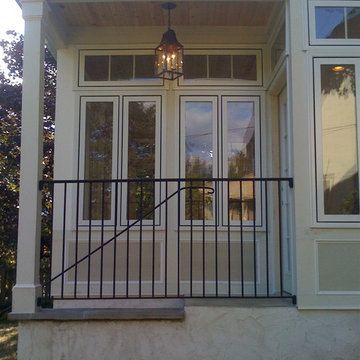
You can enter from either inside the home or from an exterior door with stair access. The entry way features a charming lantern style hanging light fixture inviting you take a seat inside.
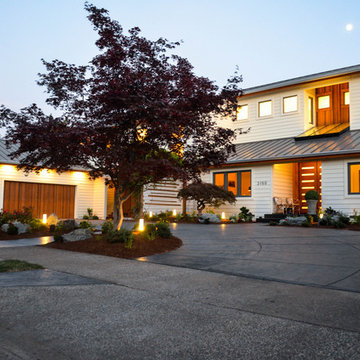
Here is an architecturally built house from the early 1970's which was brought into the new century during this complete home remodel by adding a garage space, new windows triple pane tilt and turn windows, cedar double front doors, clear cedar siding with clear cedar natural siding accents, clear cedar garage doors, galvanized over sized gutters with chain style downspouts, standing seam metal roof, re-purposed arbor/pergola, professionally landscaped yard, and stained concrete driveway, walkways, and steps.
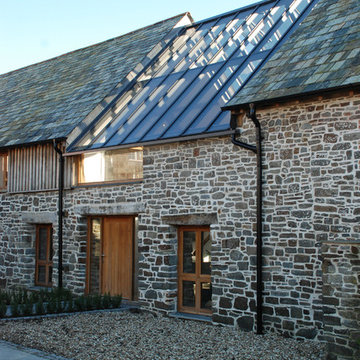
One of the only surviving examples of a 14thC agricultural building of this type in Cornwall, the ancient Grade II*Listed Medieval Tithe Barn had fallen into dereliction and was on the National Buildings at Risk Register. Numerous previous attempts to obtain planning consent had been unsuccessful, but a detailed and sympathetic approach by The Bazeley Partnership secured the support of English Heritage, thereby enabling this important building to begin a new chapter as a stunning, unique home designed for modern-day living.
A key element of the conversion was the insertion of a contemporary glazed extension which provides a bridge between the older and newer parts of the building. The finished accommodation includes bespoke features such as a new staircase and kitchen and offers an extraordinary blend of old and new in an idyllic location overlooking the Cornish coast.
This complex project required working with traditional building materials and the majority of the stone, timber and slate found on site was utilised in the reconstruction of the barn.
Since completion, the project has been featured in various national and local magazines, as well as being shown on Homes by the Sea on More4.
The project won the prestigious Cornish Buildings Group Main Award for ‘Maer Barn, 14th Century Grade II* Listed Tithe Barn Conversion to Family Dwelling’.
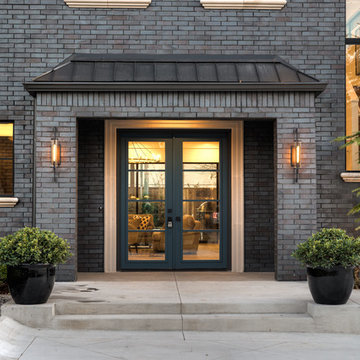
MAKING A STATEMENT sited on EXPANSIVE Nichols Hills lot. Worth the wait...STUNNING MASTERPIECE by Sudderth Design. ULTIMATE in LUXURY features oak hardwoods throughout, HIGH STYLE quartz and marble counters, catering kitchen, Statement gas fireplace, wine room, floor to ceiling windows, cutting-edge fixtures, ample storage, and more! Living space was made to entertain. Kitchen adjacent to spacious living leaves nothing missed...built in hutch, Top of the line appliances, pantry wall, & spacious island. Sliding doors lead to outdoor oasis. Private outdoor space complete w/pool, kitchen, fireplace, huge covered patio, & bath. Sudderth hits it home w/the master suite. Forward thinking master bedroom is simply SEXY! EXPERIENCE the master bath w/HUGE walk-in closet, built-ins galore, & laundry. Well thought out 2nd level features: OVERSIZED game room, 2 bed, 2bth, 1 half bth, Large walk-in heated & cooled storage, & laundry. A HOME WORTH DREAMING ABOUT.
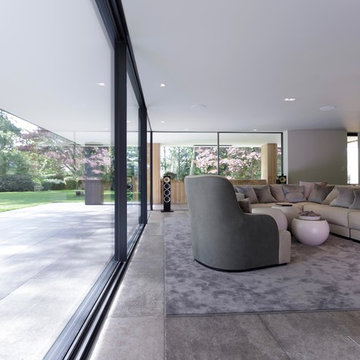
A stunning newly created contemporary family home. Set in a most beautiful location surrounded by open countryside and gardens. Designed & built by International Award Winning Llama Architects and The Llama Group with stunning Janey Butler Interiors Interior Design & Style. With Zinc & Oak cladding details and corner to corner Sky-Frame opening system, creating stylish indoor-outdoor living. With Bulthaup Kitchen design & Crestron & Lutron Home Automation system throughout.
Expansive Grey House Exterior Ideas and Designs
2
