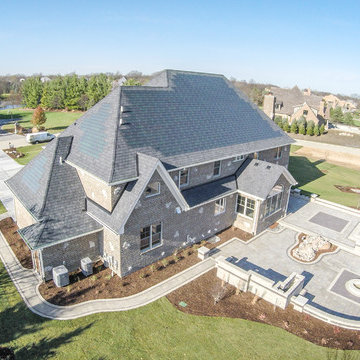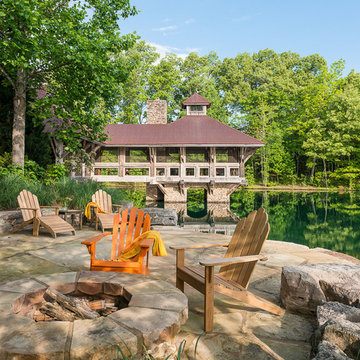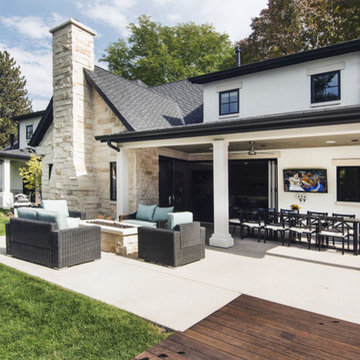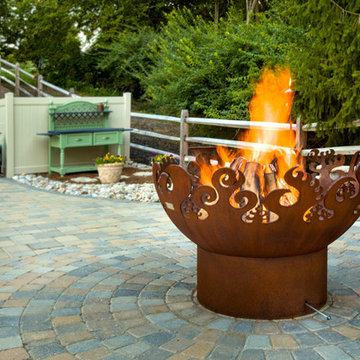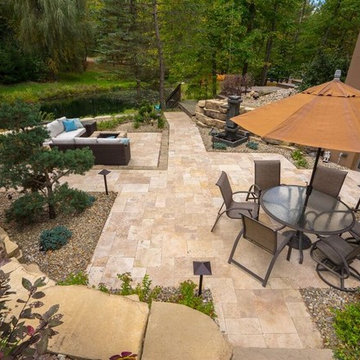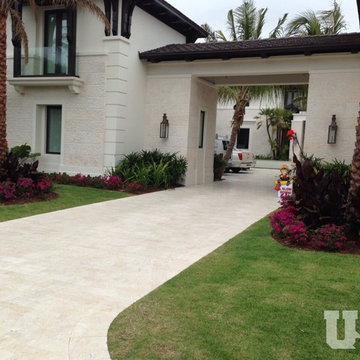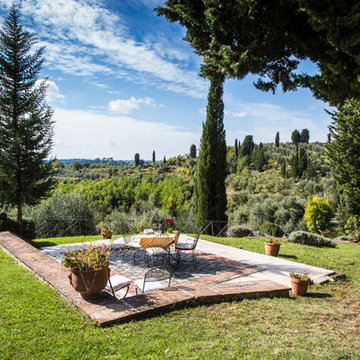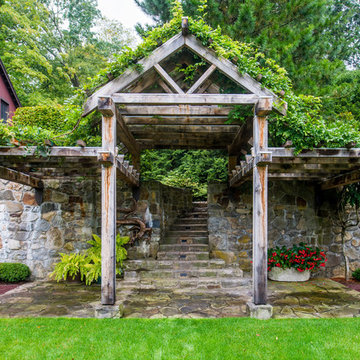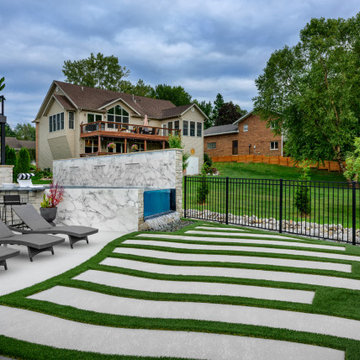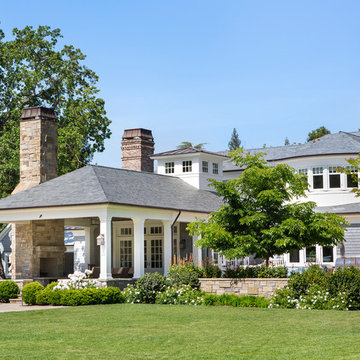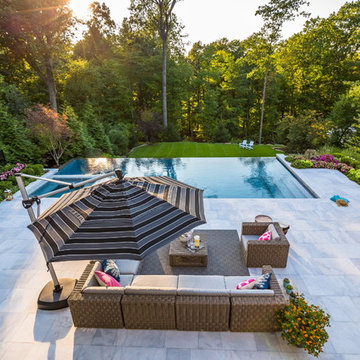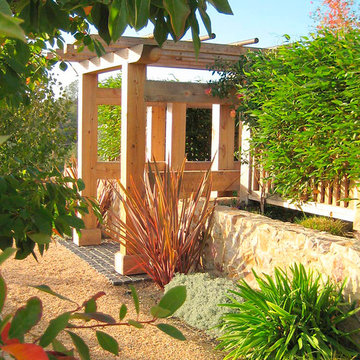Expansive Green Patio Ideas and Designs
Refine by:
Budget
Sort by:Popular Today
81 - 100 of 1,399 photos
Item 1 of 3
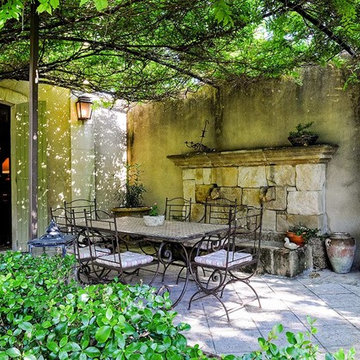
Project: Le Petit Hopital in Provence
Limestone Elements by Ancient Surfaces
Project Renovation completed in 2012
Situated in a quiet, bucolic setting surrounded by lush apple and cherry orchards, Petit Hopital is a refurbished eighteenth century Bastide farmhouse.
With manicured gardens and pathways that seem as if they emerged from a fairy tale. Petit Hopital is a quintessential Provencal retreat that merges natural elements of stone, wind, fire and water.
Talking about water, Ancient Surfaces made sure to provide this lovely estate with unique and one of a kind fountains that are simply out of this world.
The villa is in proximity to the magical canal-town of Isle Sur La Sorgue and within comfortable driving distance of Avignon, Carpentras and Orange with all the French culture and history offered along the way.
The grounds at Petit Hopital include a pristine swimming pool with a Romanesque wall fountain full with its thick stone coping surround pieces.
The interior courtyard features another special fountain for an even more romantic effect.
Cozy outdoor furniture allows for splendid moments of alfresco dining and lounging.
The furnishings at Petit Hopital are modern, comfortable and stately, yet rather quaint when juxtaposed against the exposed stone walls.
The plush living room has also been fitted with a fireplace.
Antique Limestone Flooring adorned the entire home giving it a surreal out of time feel to it.
The villa includes a fully equipped kitchen with center island featuring gas hobs and a separate bar counter connecting via open plan to the formal dining area to help keep the flow of the conversation going.
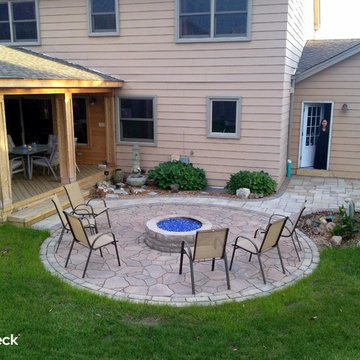
Stunning outdoor living space feature an open porch with an outdoor television, and a patio with a fire pit and outdoor kitchen. The open porch features wood decking with cedar posts and outdoor lighting and electrical, which allows for the installation of an outdoor television.
The patio design features a gas fire pit with fire glass and an outdoor kitchen with limestone countertops. The majority of the patio is built with Belgard’s Lafit Rustic Slab with a Holland Stone soldiers course. The inset circle is comprised of Mega Arbel pavers. The patio bar is built with Belgard’s Belair Walls and a limestone countertop. The grill surround and counters are also comprised of Belgard’s Belair Walls and a limestone
~ Palatine, Illinois
Designed and built by Archadeck of Chicagoland
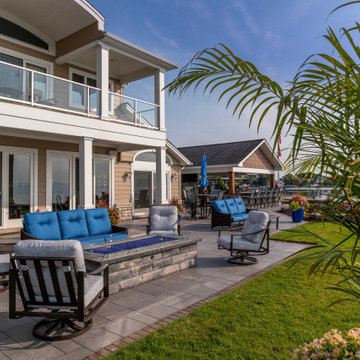
Riverfront property with an incredible backyard adult playground. Brick Paver patio extending the length of the house to the side of the house with a state of the art outdoor kitchen under a hand made pergola. Surrounded by a brick paver bar. All brick is Unilock. Design and Install of brand new landscaping around the whole home.
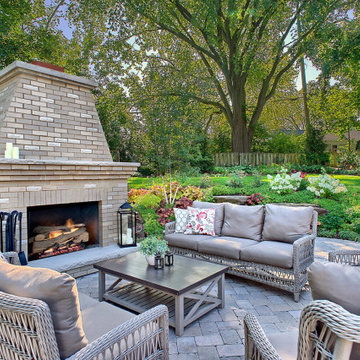
The living space is vastly expanded with the brand new outdoor living room, complete with working fireplace and lush, manicured lawn and gardens by Windscapes Landscaping.
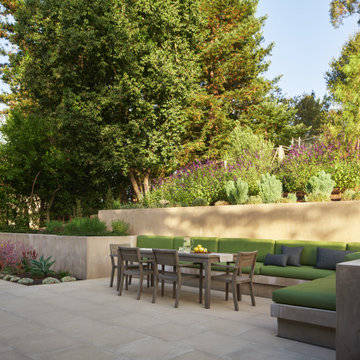
Outdoor dining patio with large L-shaped built-in concrete seating with green cushions and outdoor table and chairs over concrete pavers. Surrounded by Integral colored smooth plaster walls in Berkeley/Oakland hills.
Jonathan Mitchell Photography
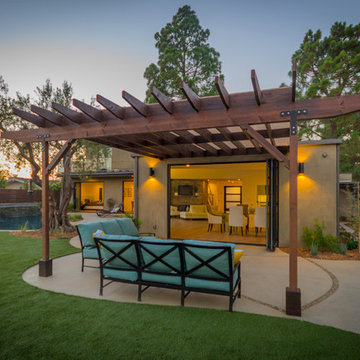
Beverly Hills property
Accordion door opens to concrete patio with pergola. Swimming pool in the background.
Photo by Michael Todoran
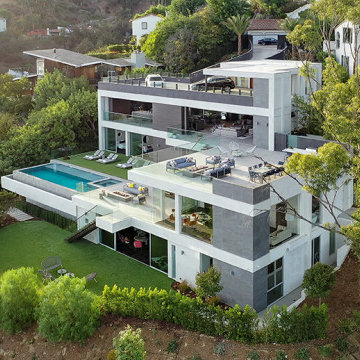
Los Tilos Hollywood Hills terraced modern mansion for an indoor outdoor lifestyle. Photo by William MacCollum.
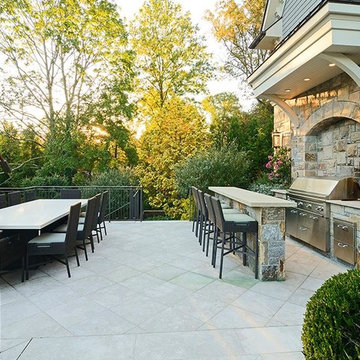
This outdoor living space is located in Westchester County, New York. The patio has an outdoor dining area, bar, full kitchen and views over the expansive backyard.
Expansive Green Patio Ideas and Designs
5
