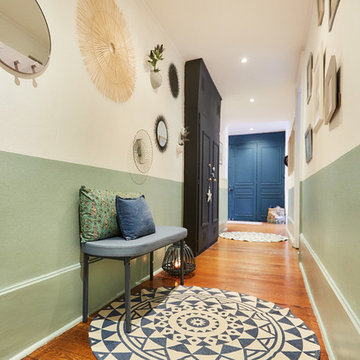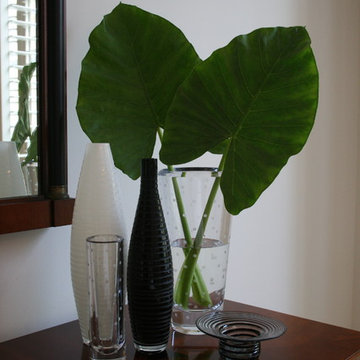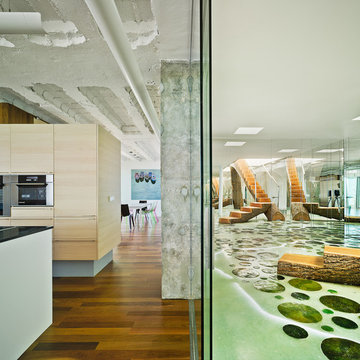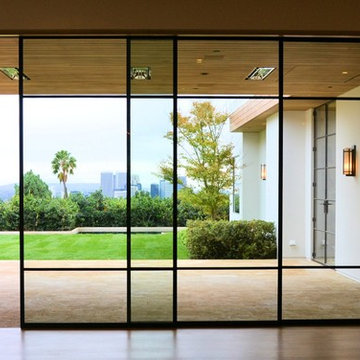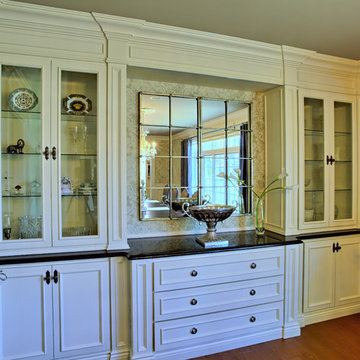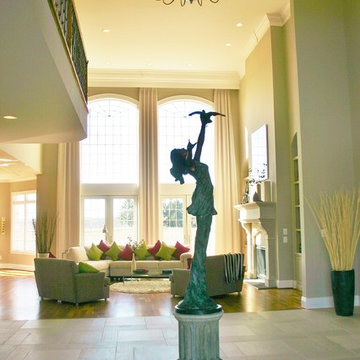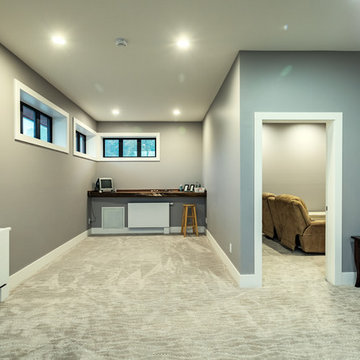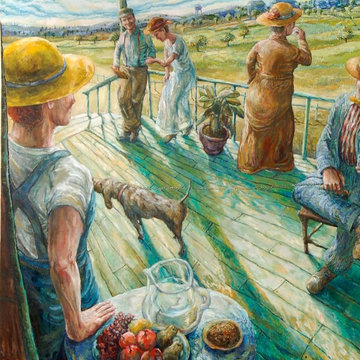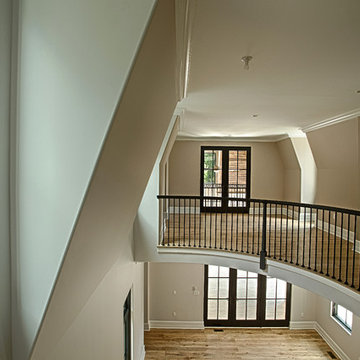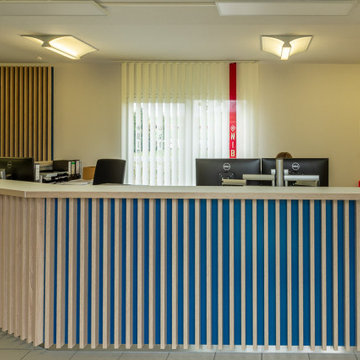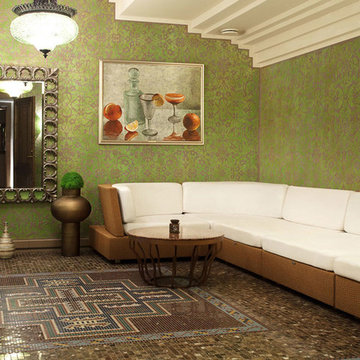Expansive Green Hallway Ideas and Designs
Refine by:
Budget
Sort by:Popular Today
21 - 40 of 67 photos
Item 1 of 3
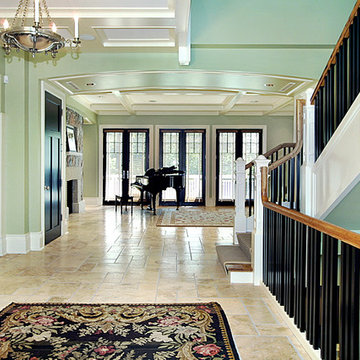
The bright entry hall sets the tone of the home's open, inviting interiors.
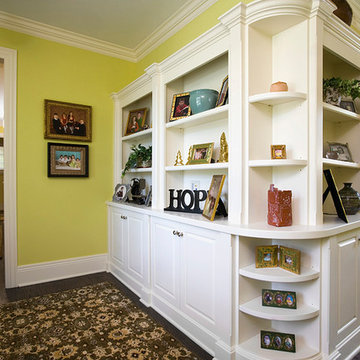
http://www.pickellbuilders.com. Photography by Linda Oyama Bryan. Millmade Book Nook with Raised Panel Painted White Maple Cabinets and Bookshelves.
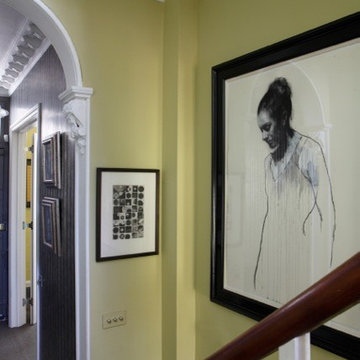
Photo credit : James Balston
A beautiful drawing of principal ballerina ,Marianela Nüñez of the Royal Ballet ,takes centre stage in the hall of a Victorian townhouse. the graphite greys of the skirting , flooring and hall wallpaper compliment the soft green paintwork taken up the staircase .
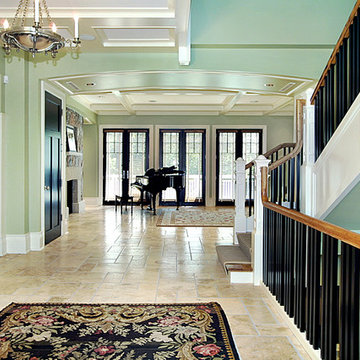
The bright, spacious entry hall sets the tone of the home's open, inviting interiors.
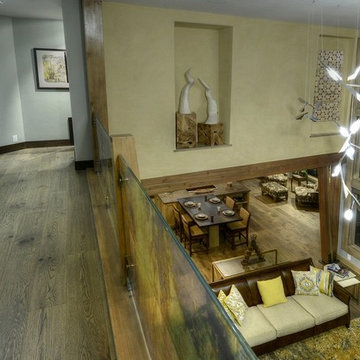
This hallway overlooks the living room and kitchen of this contemporary remodel. Custom nitches for artwork, Jean De Merry leather bench, warm gray oak floor, ochra clay walls and grey walls in hallway, custom glass railing and timbers along with a suspended LED light fixture. photography by Paul Kohlman.
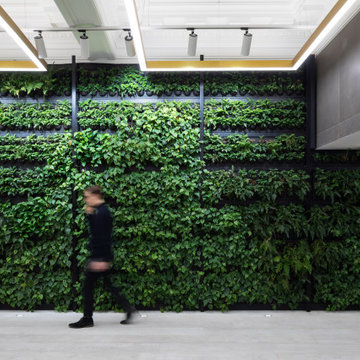
Situated on the corner of London’s famous Heddon Street, this Grade II listed building has played host over the years to a meat market, tea rooms, restaurant and, famously, the New Gallery Kinema.
The refurbishment of the building transforms it into The Crown Estate’s first flexible workplace, offering a creative and vibrant environment for flexible working in the heart of the West End.
One Heddon Street has been designed to foster creativity in an elegant and calm environment: a unique workplace with wellness at its heart. The development will be the world’s first WELL-accredited flexible office space, targeting Gold certification.
Emphasis has been placed on greenery and natural light, whilst bespoke furniture creates a comfortable and highly tailorable space for occupiers. The building also features a flexible event space for presentations, exhibitions and yoga classes, alongside bookable meeting rooms, reading booths, and screening rooms.
A range of working styles are catered for across the office floors, which are accessed either through a buzzing ground-floor café, or a dedicated members’ entrance. The café is open to the public, creating a vibrant hub with a mix of public and members of the co-working community.
All Photos by @philipvile
Projects worked on while at @barrgazetas
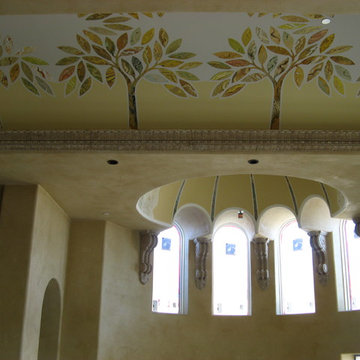
Mural on ceiling
Artwork and Design at a private house (16,000 sq ft) in Sacramento, CA. 2006
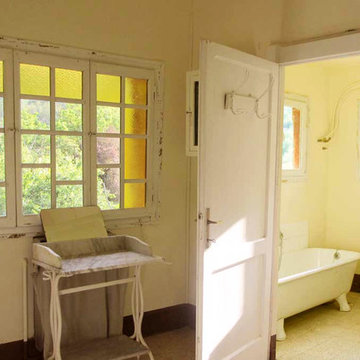
Abbiamo riportato ogni spazio nella sua bellezza e pulizia originale. l'impianto elettrico è stato fatto in rame per non deturpare i muri molto antichi e fatti con pietre e sassi. il bagno è separato dal wc e antistanti ed essi una meravigliosa stanza con vetrate colorate che guardano il fiume Trebbia. La vasca da bagno è in ghisa.
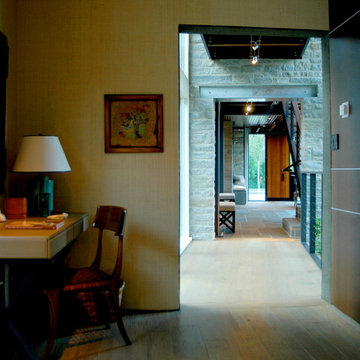
Transitions
View from entertainment wing, through bridge, toward entry foyer.
Distressed hemlock floors; wenge wall panels, dressed granite stone, steel and stainless cable rail guardrail.
Expansive Green Hallway Ideas and Designs
2
