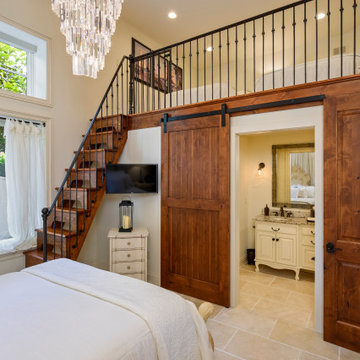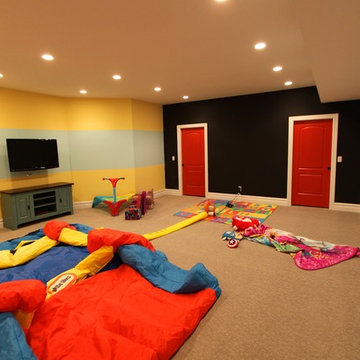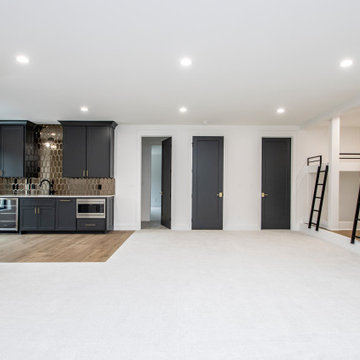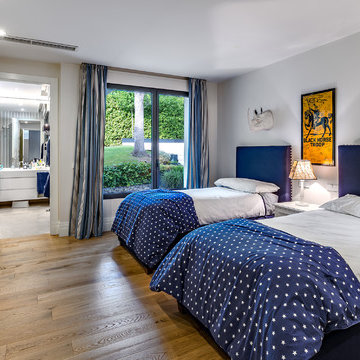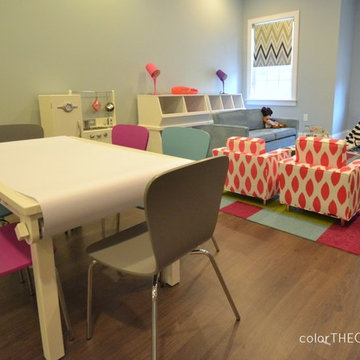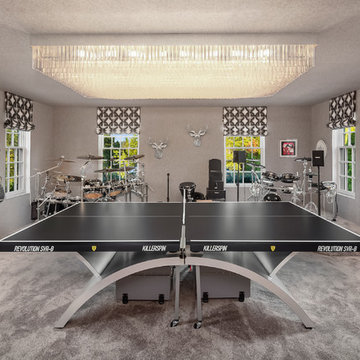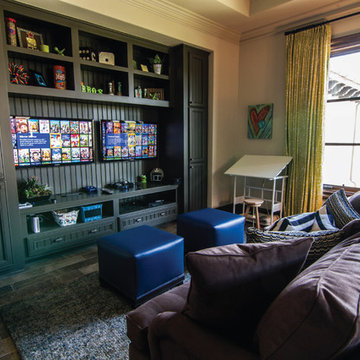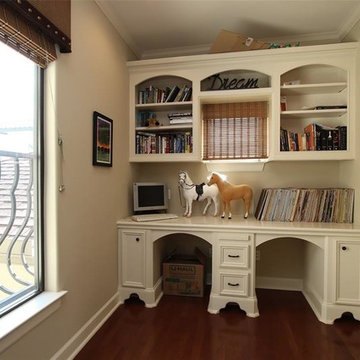Expansive Gender Neutral Kids' Bedroom Ideas and Designs
Refine by:
Budget
Sort by:Popular Today
121 - 140 of 327 photos
Item 1 of 3
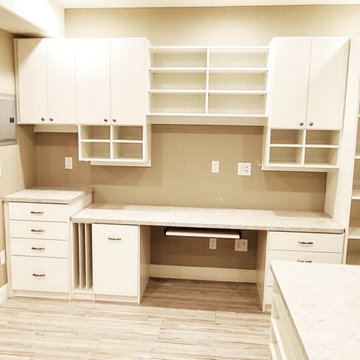
This large basement space was dreamed up by the homeowner to allow her to do many crafts with her grandkids! This was a really fun project to do - every craft has it's own placement in the room.
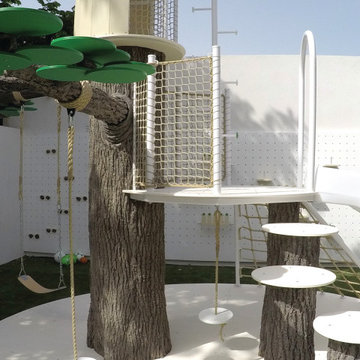
You can find a whole lot of fun ready for the kids in this fun contemporary play-yard. Theme: The overall theme of the play-yard is a blend of creative and active outdoor play that blends with the contemporary styling of this beautiful home. Focus: The overall focus for the design of this amazing play-yard was to provide this family with an outdoor space that would foster an active and creative playtime for their children of various ages. The visual focus of this space is the 15-foot tree placed in the middle of the turf yard. This fantastic structure beacons the children to climb the mini stumps and enjoy the slide or swing happily from the branches all the while creating a touch of whimsical nature. Surrounding the tree the play-yard offers an array of activities for these lucky children from the chalkboard walls to create amazing pictures to the custom ball wall to practice their skills, the custom myWall system provides endless options for the kids and parents to keep the space exciting and new. Rock holds easily clip into the wall offering ever changing climbing routes, custom water toys and games can also be adapted to the wall to fit the fun of the day. Storage: The myWall system offers various storage options including shelving, closed cases or hanging baskets all of which can be moved to alternate locations on the wall as the homeowners want to customize the play-yard. Growth: The myWall system is built to grow with the users whether it is with changing taste, updating design or growing children, all the accessories can be moved or replaced while leaving the main frame in place. The materials used throughout the space were chosen for their durability and ability to withstand the harsh conditions for many years. The tree also includes 3 levels of swings offering children of varied ages the chance to swing from the branches. Safety: Safety is of critical concern with any play-yard and a space in the harsh hot summers presented specific concerns which were addressed with light colored materials to reflect the sun and reduce heat buildup and stainless steel hardware was used to avoid rusting. The myWall accessories all use a locking mechanism which allows for easy adjustments but also securely locks the pieces into place once set. The flooring in the treehouse was also textured to eliminate skidding.
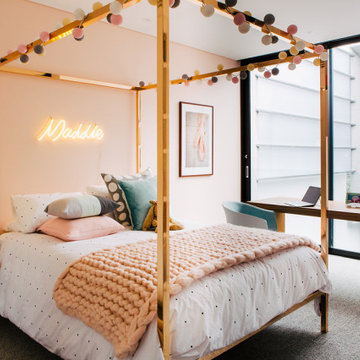
Beautiful colour palette for this lucky 9yo girl. We played with shapes, scales, tones and the concept of her beloved ballet dance
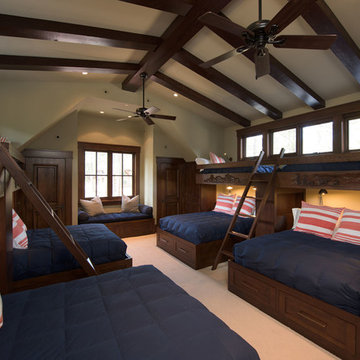
A large bunk room with four queen size beds and four twin size beds means plenty of space for visiting family and friends. High windows fill the space with natural light. Photos: Jon M Photography
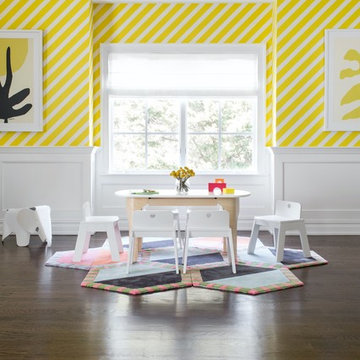
Architecture, Interior Design, Custom Furniture Design, & Art Curation by Chango & Co.
Photography by Raquel Langworthy
See the feature in Domino Magazine
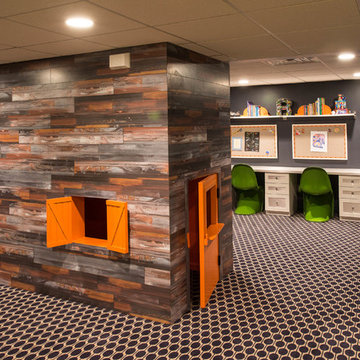
My client wanted bold colors and a room that fueled her children’s creativity. We transformed the old storage space underneath the staircase into a playhouse by simply adding a door and tiny windows. On one side of the staircase I added a blackboard and on the other side the wall was covered in a laminate wood flooring to add texture completing the look of the playhouse. A custom designed writing desk with seating to accommodate both children for their art and homework assignments. The entire area is designed for playing, imagining and creating.
Javier Fernandez Transitional Designs, Interior Designer
Greg Pallante Photographer
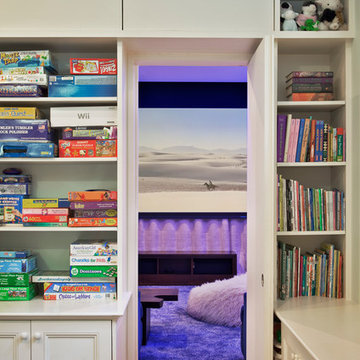
Where possible existing elements were kept:
Lower cabinets of this playroom were saved from demolition and converted for the AV equipment.
Upper shelves were added and given a matching finish.
photo Eduard Hueber © archphoto.com
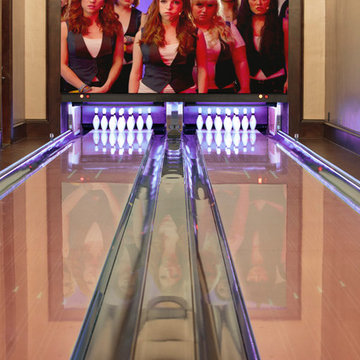
This home bowling alley features a custom lane color called "Red Hot Allusion" and special flame graphics that are visible under ultraviolet black lights, and a custom "LA Lanes" logo. 12' wide projection screen, down-lane LED lighting, custom gray pins and black pearl guest bowling balls, both with custom "LA Lanes" logo. Built-in ball and shoe storage. Triple overhead screens (2 scoring displays and 1 TV).
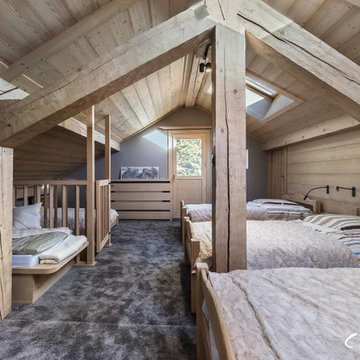
dernier étage du chalet, aménagé en dortoir avec une salle de bain.
charpente apparente entièrement sablée et blanchie
lambris large et brossé
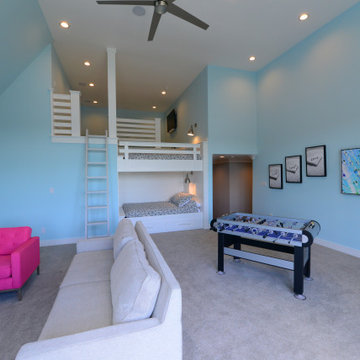
The perfect hangout for kids to gather. The lower level has a large area to relax, play games, read, or spend time. across from a wall of large windows is a built in queen size bed with storage under it. A short climb to the loft has another queen bed and an area with TV and seating.
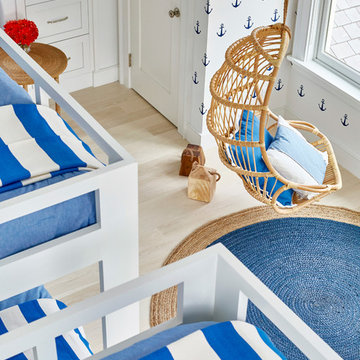
Architectural Advisement & Interior Design by Chango & Co.
Architecture by Thomas H. Heine
Photography by Jacob Snavely
See the story in Domino Magazine
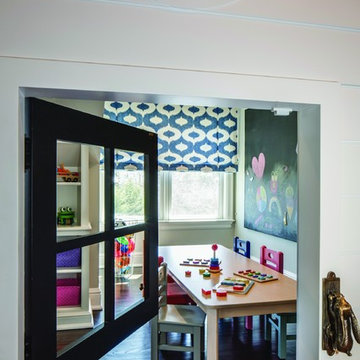
Davenport Contracting added a children's playroom on the 3rd floor of this expansive, renovated shore colonial located in Old Greenwich, CT. The room features custom millwork and dutch door. There's plenty of room for the children to play games or work on crafts and school projects in this sunny, creative space, complete with a chalkboard wall.
Expansive Gender Neutral Kids' Bedroom Ideas and Designs
7
