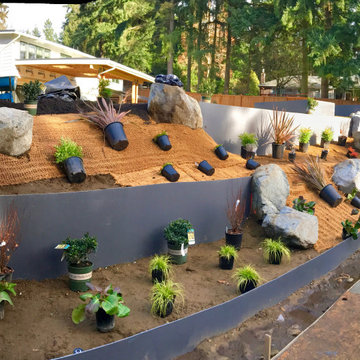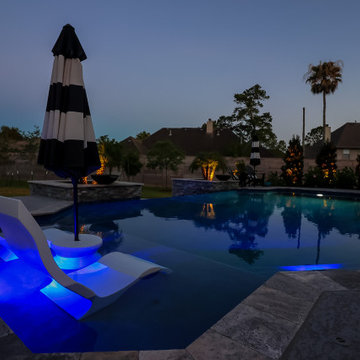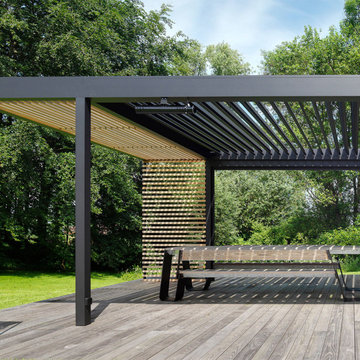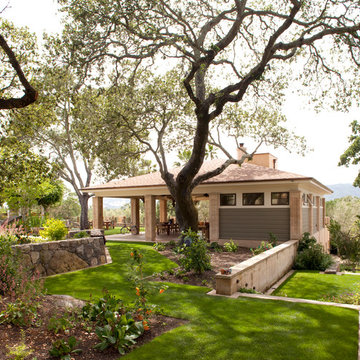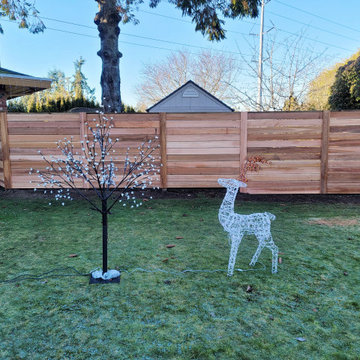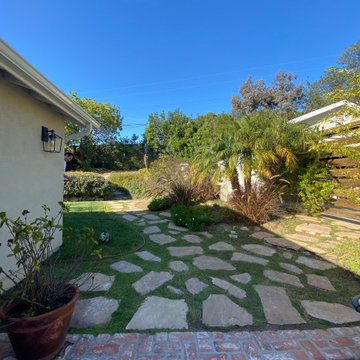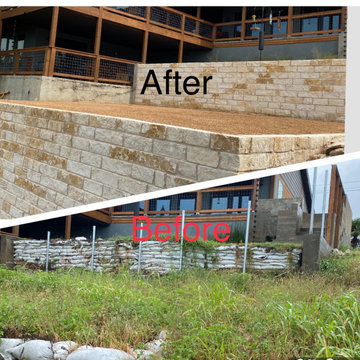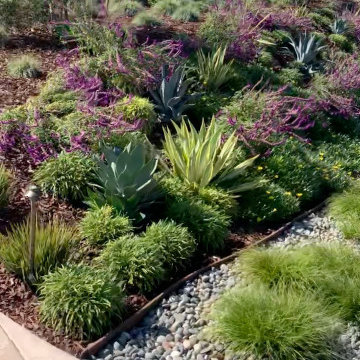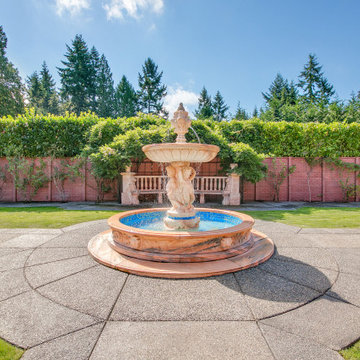Expansive Garden with All Fence Materials Ideas and Designs
Refine by:
Budget
Sort by:Popular Today
121 - 140 of 707 photos
Item 1 of 3
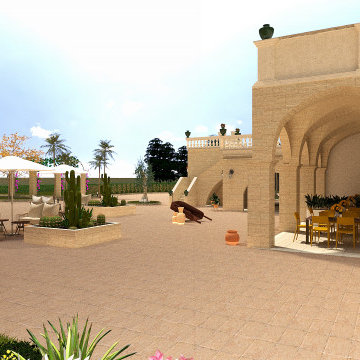
Uno stile inconfondibile e raffinato:
vi presentiamo Villa Anna
Ogni stanza, è sormontata da una diversa volta in pietra. Si alternano volte a stella, a croce, a botte con finestrature bifore che ne esaltano la peculiarità architettonica.
è il luogo ideale per le occasioni speciali ed eventi indimenticabili.
Una location per matrimoni, feste e ricorrenza, capace di rendere unico qualsiasi momento.
Villa Anna si sviluppa su un unico piano per circa 380 m2 con ulteriori 100 m2 di terrazza panoramica utilizzabili.
All'esterno il giardino è di notevoli dimensioni, circa 1,3 ettari, in cui si trova una zona piscina privata con struttura bioclimatica dotata di tutti i comfort per rilassarsi, pranzare e cenare a bordo piscina.
Lo studio Polygona è orgoglio di aver contribuito alla realizzazione dei Rendering di questo meraviglioso posto dove potete godervi dei soggiorni unici.
prenota qui il tuo soggiorno: www.suitesevents.it
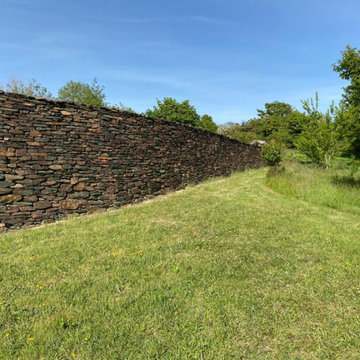
High Retaining Wall, Carroll and Mullan StoneWork
Mallards Estate Orchard, high dry stone retaining wall built with Isle of Man slate, parapet wall with flat slate coping hammer finish.
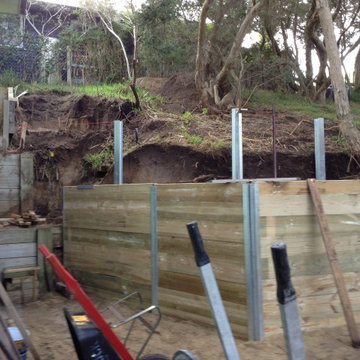
The brief of this project was very clear and simple.
The clients wanted to transform their overgrown and non functional back yard to a usuable and practical space.
The location is in Rye, Vic. The solution was to build tiered retaining walls to stabilize the slope and create level and usuable platforms.
This proved challanging as the soil mostly contains sand, especially here on the lower end of the peninsula, which made excavating easy however difficult to retain the cut once excavated.
Therefore the retaining walls had to be constructed in stages, bottom wall to top wall, back filling and stabilizing the hill side as the next wall got erected.
The end result met all expectations of the clients and the back yard was transformed from an unusable slope to a functional and secure space.
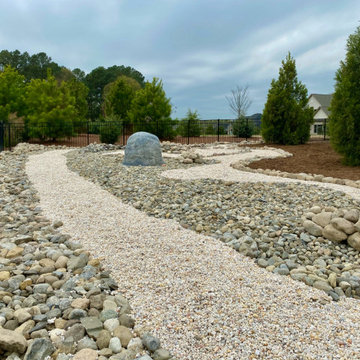
Updated landscape to address lack of curb appeal in neighborhood. This landscape creates flow and interest throughout the property. A rock garden was installed in the back yard to address erosion and drainage issues at end of the back area.
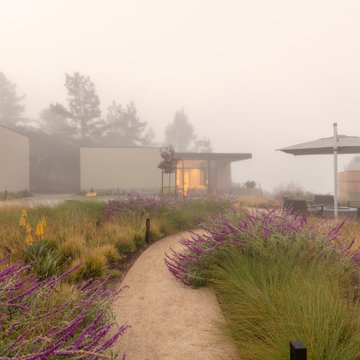
Central courtyard view shows guest houses (left and center) and main bedroom suite.
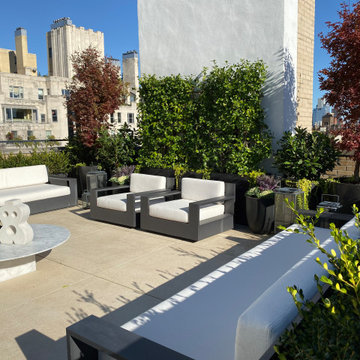
Prewar classic penthouse terrace, with a modern design intended to refresh the outdoor living space and make it more functional for the present day while providing an attractive aesthetic.
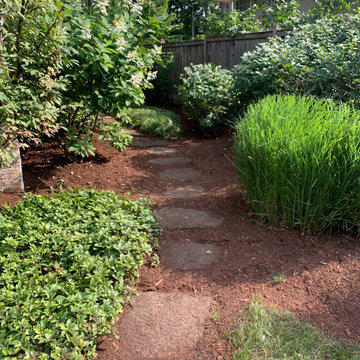
The stately home in Highland Park needed a few outdoor updates. The backyard paths were walkable and uneven.
The plantings were overgrown and the fencing was falling down.
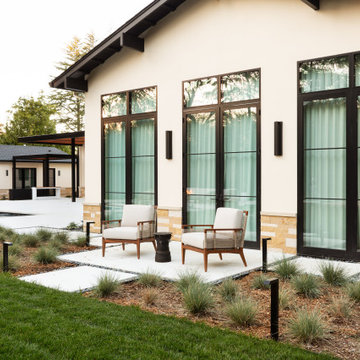
New landscape remodel, include concrete, lighting, outdoor living space and drought resistant planting.
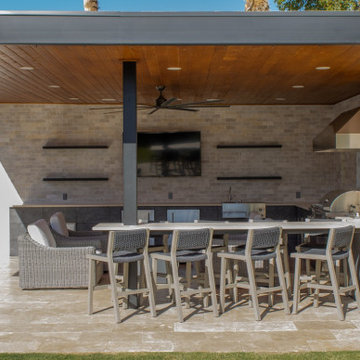
Creative Environments prides itself in providing cutting-edge professional landscape design services for residential and commercial settings.
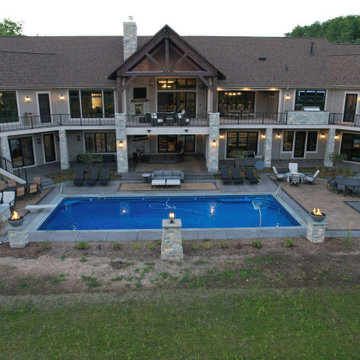
Drone view.
Landscape design and installation: Season Services, Mukwonago, Wisconsin
Pool: Bob's Pools, Sullivan, Wisconsin
Pool furniture: Master Z's, Brookfield, Wisconsin
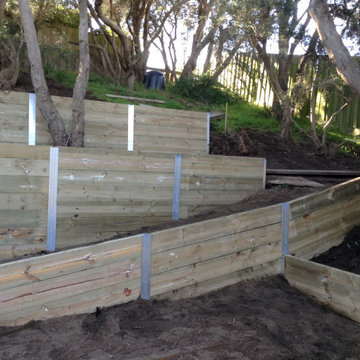
The brief of this project was very clear and simple.
The clients wanted to transform their overgrown and non functional back yard to a usuable and practical space.
The location is in Rye, Vic. The solution was to build tiered retaining walls to stabilize the slope and create level and usuable platforms.
This proved challanging as the soil mostly contains sand, especially here on the lower end of the peninsula, which made excavating easy however difficult to retain the cut once excavated.
Therefore the retaining walls had to be constructed in stages, bottom wall to top wall, back filling and stabilizing the hill side as the next wall got erected.
The end result met all expectations of the clients and the back yard was transformed from an unusable slope to a functional and secure space.
Expansive Garden with All Fence Materials Ideas and Designs
7
