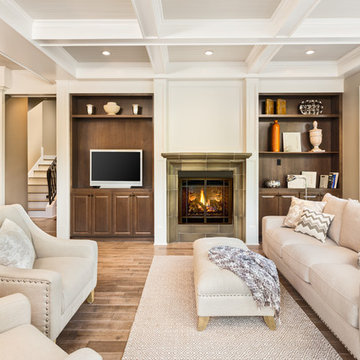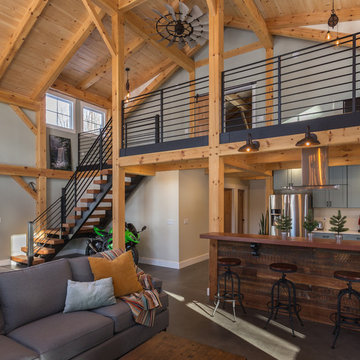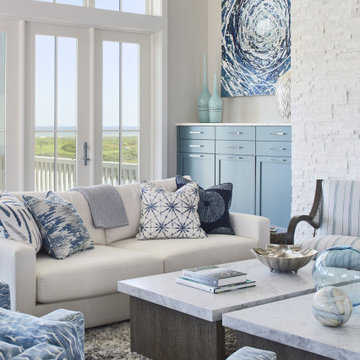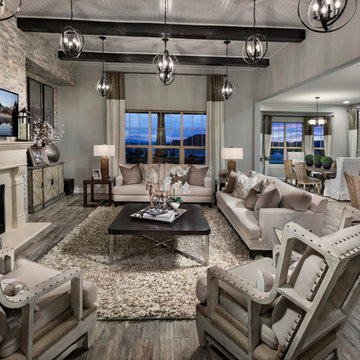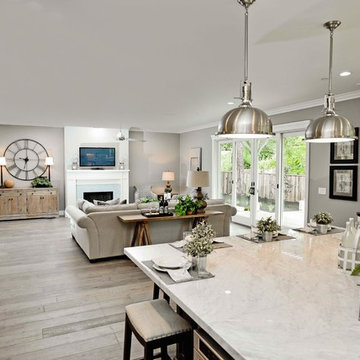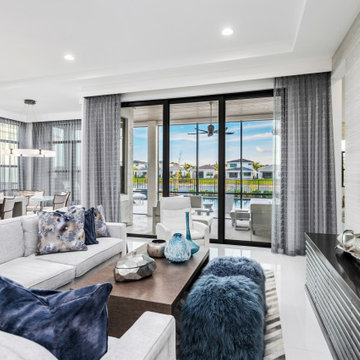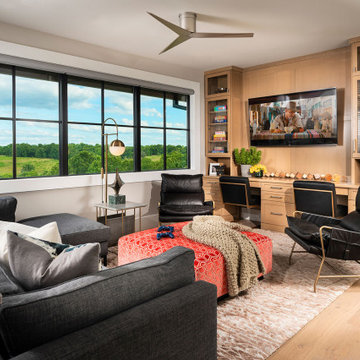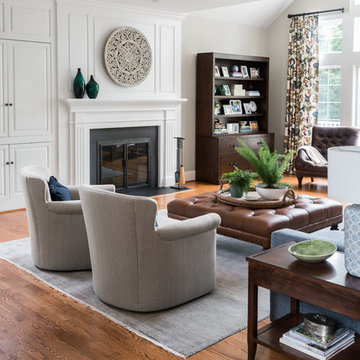Expansive Games Room with Grey Walls Ideas and Designs
Refine by:
Budget
Sort by:Popular Today
101 - 120 of 1,243 photos
Item 1 of 3

The soaring fireplace anchors the end of this Great Room and creates a stunning focal point. The built in shelves flanking the fireplace will house the
tv on the right side while the left has adjustable shelves for books and accessories.
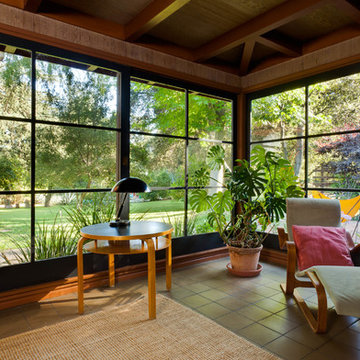
This corner was once the location of front door, which made original living room seem more like a hallway. Pergola to the left is above new entry. Grey-green quarry tile is new. Scott Mayoral photo
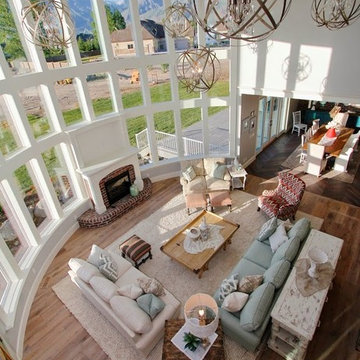
A mix of fun fresh fabrics in coral, green, tan, and more comes together in the functional, fun family room. Comfortable couches in different fabric create a lot of seating. Patterned ottomans add a splash of color. Floor to ceiling curved windows run the length of the room creating a view to die for. Replica antique furniture accents. Unique area rug straight from India and a fireplace with brick surround for cold winter nights. The lighting elevates this family room to the next level.
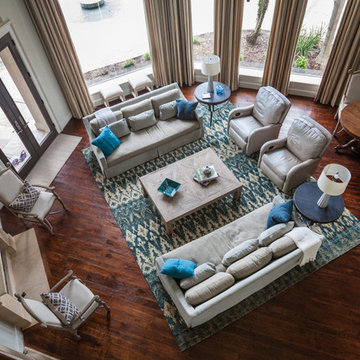
This photo is a great over view of a function and classic seating arrangement. The additional ottomans by the window provide impromptu seating when needed.
Photos by: Julie Soefer

The Renovation of this home held a host of issues to resolve. The original fireplace was awkward and the ceiling was very complex. The original fireplace concept was designed to use a 3-sided fireplace to divide two rooms which became the focal point of the Great Room. For this particular floor plan since the Great Room was open to the rest of the main floor a sectional was the perfect choice to ground the space. It did just that! Although it is an open concept the floor plan creates a comfortable cozy space.
Photography by Carlson Productions, LLC
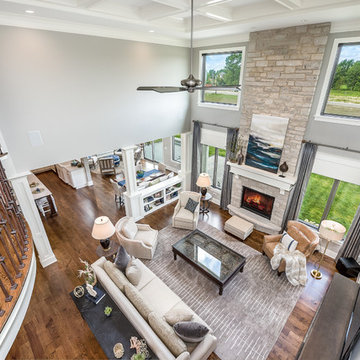
Check out this large and welcoming family room with a curved overhang on the second floor. Tall ceilings and two-story custom fireplace with surround sound built in. Visit our website at www.overstreetbuilders.com
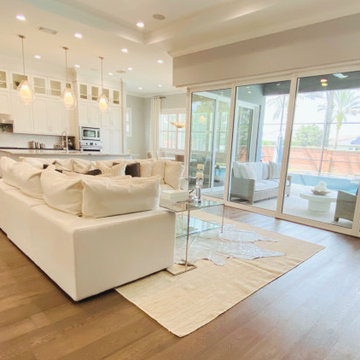
This expansive open concept living room, kitchen, breakfast area with floor to ceiling sliding windows is quite impressive and elegant as well. Featured in the living room is an extra large upholstered sectional sofa draped in a high performance fabric. organic pillow fabrics. The glass and metal coffee table provides a light and airy feel, while a sisal and silver metallic cowhide rug adds texture and dimension to this space. Oversized glass blown island pendants allow for the custom kitchen cabinets and deep veined island to be showcased. The patio furnishings overlooking the beautiful backyard pool brings the outside in and compliments the inside with one cohesive transitional design.
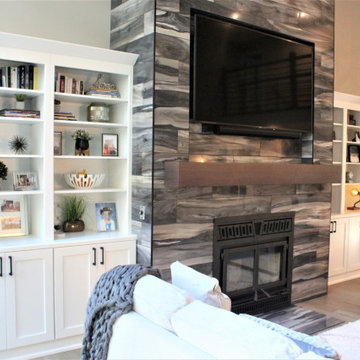
Cabinetry: Showplace Framed
Style: Pierce
Finish: Paint Grade/White Dove
Countertop: Solid Surface Unlimited – Snowy River Quartz
Hardware: Hardware Resources – Sullivan in Matte Black
Fireplace Tile: (Customer’s Own)
Floor: (Customer’s Own)
Designer: Andrea Yeip
Interior Designer: Amy Termarsch (Amy Elizabeth Design)
Contractor: Langtry Construction, LLC

The family room has a long wall of built-in cabinetry as well as floating shelves in a wood tone that coordinates with the floor and fireplace mantle. Wood beams run along the ceiling and wainscoting is an element we carried throughout this room and throughout the house. A dark charcoal gray quartz countertop coordinates with the dark gray tones in the kitchen.
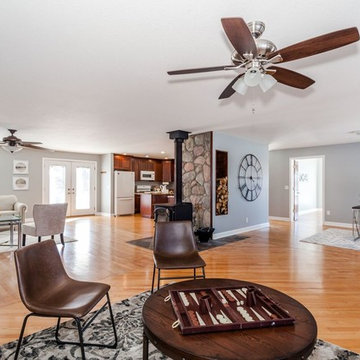
Stay Gold Photography, Coley Kennedy
This gaming area gives kids and adults somewhere to play cards or board games. Leather chairs from Marshall's. Rustic table from Art Van Furniture.
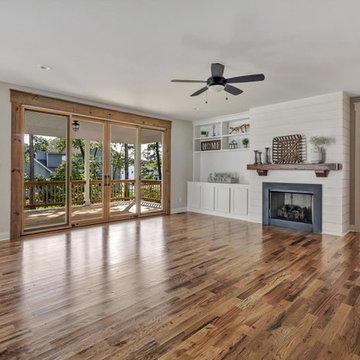
Family room has double sliding rear door with rustic wood trim. Fireplace wrapped in shiplap with black slate surround and rustic wood mantel. Built-in bookcase
Expansive Games Room with Grey Walls Ideas and Designs
6
