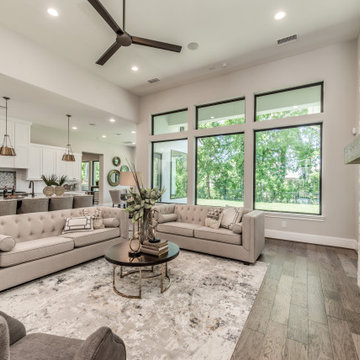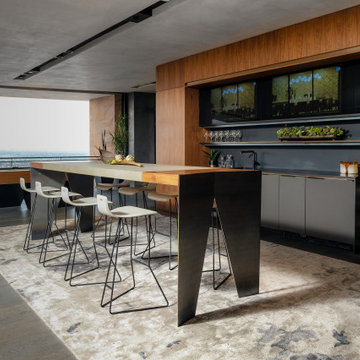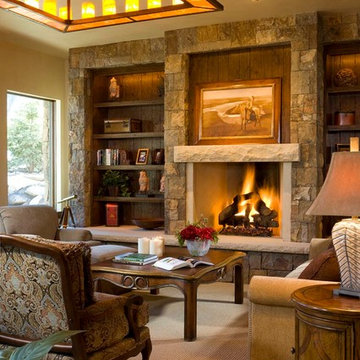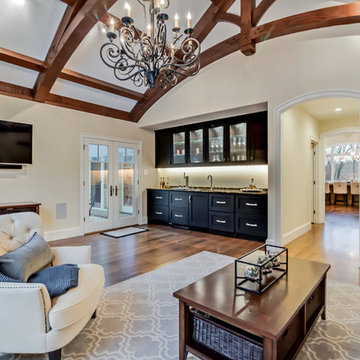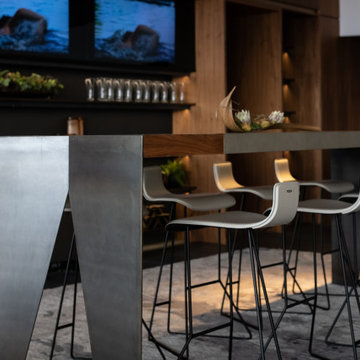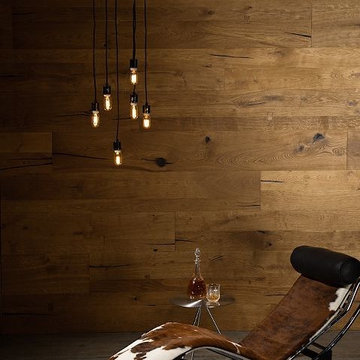Expansive Games Room with a Home Bar Ideas and Designs
Refine by:
Budget
Sort by:Popular Today
121 - 140 of 627 photos
Item 1 of 3
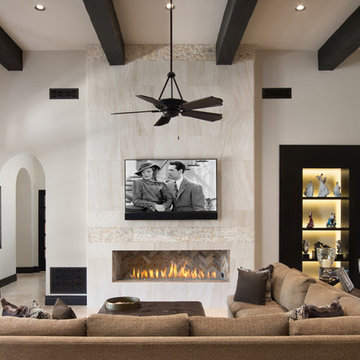
For this family room, our luxury home architects incorporated arched entryways, exposed beams, a marble fireplace with tile fireplace surround, and recessed lighting to accentuate the luxury finished throughout.
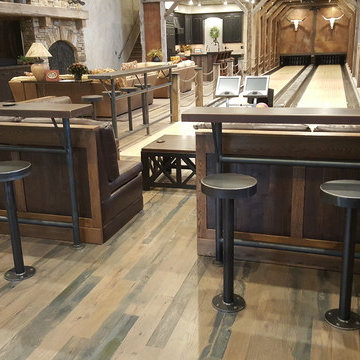
This Party Barn was designed using a mineshaft theme. Our fabrication team brought the builders vision to life. We were able to fabricate the steel mesh walls and track doors for the coat closet, arcade and the wall above the bowling pins. The bowling alleys tables and bar stools have a simple industrial design with a natural steel finish. The chain divider and steel post caps add to the mineshaft look; while the fireplace face and doors add the rustic touch of elegance and relaxation. The industrial theme was further incorporated through out the entire project by keeping open welds on the grab rail, and by using industrial mesh on the handrail around the edge of the loft.
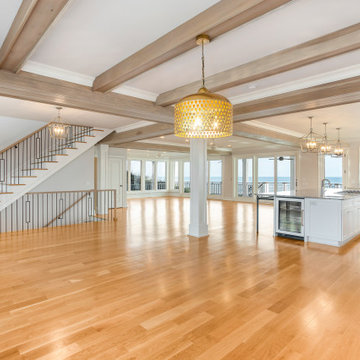
Open space and ample light abound in this large remodeled beach home. Several rooms were removed to expose the gorgeous views of this lovely home. Wood beams covering the steel structure used to open up this beautiful space. this is the view from the dining room towards the kitchen and family room.
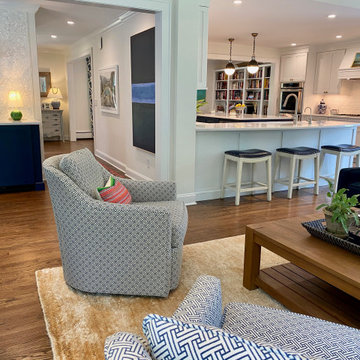
We opened up this floorpan to optimize open concept living. From the family room, we can see into kitchen, dining, wet bar and entry.
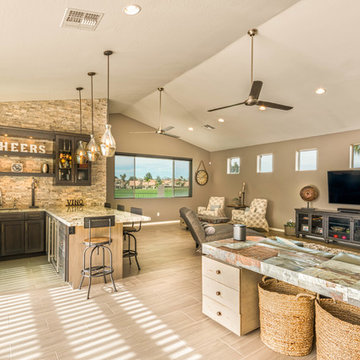
Open living space with wet bar and desk area opens to back patio and pool. Room has glass pendant lighting in the bar area and recessed lighting throughout as well as modern three blade ceiling fans.
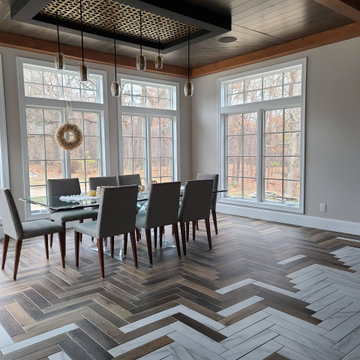
A large multipurpose room great for entertaining or chilling with the family. This space includes a built-in pizza oven, bar, fireplace and grill.
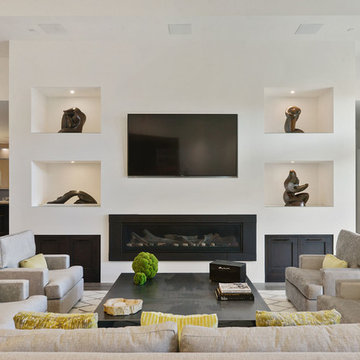
Entertain with style in this expansive family room with full size bar. Large TV's on both walls.
openhomesphotography.com
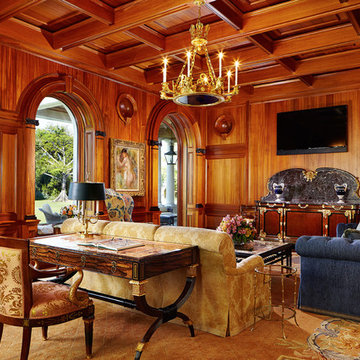
New 2-story residence consisting of; kitchen, breakfast room, laundry room, butler’s pantry, wine room, living room, dining room, study, 4 guest bedroom and master suite. Exquisite custom fabricated, sequenced and book-matched marble, granite and onyx, walnut wood flooring with stone cabochons, bronze frame exterior doors to the water view, custom interior woodwork and cabinetry, mahogany windows and exterior doors, teak shutters, custom carved and stenciled exterior wood ceilings, custom fabricated plaster molding trim and groin vaults.
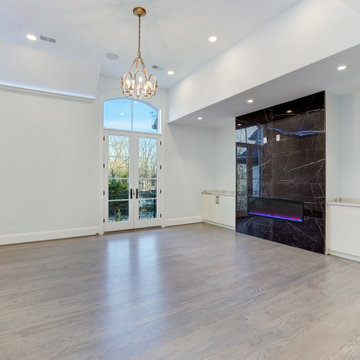
This upper level family room allows for cozy study or relaxation. The opposite wall (not shown) contains a refreshments area with wet bar and full sized refrigerator.

The award-winning architects created a resort-like feel with classic mid-century modern detailing, interior courtyards, Zen gardens, and natural light that comes through clerestories and slivers throughout the structure.
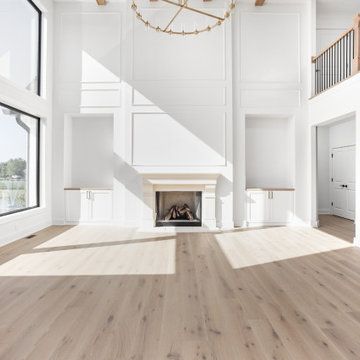
Family room with expansive ceiling, picture frame trim, exposed beams, gas fireplace, aluminum windows home bar and chandelier.
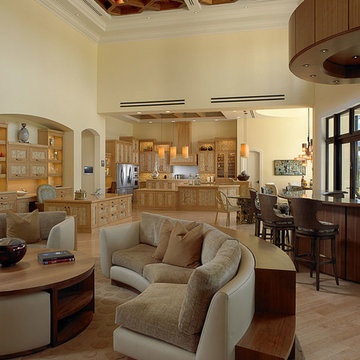
This open room combines family room, office, bar, kitchen and breakfast nook. As in the rest of the house curved planes are segmented by horizontal and vertical lines that are reinforced by geometric patterns and delightful textures.
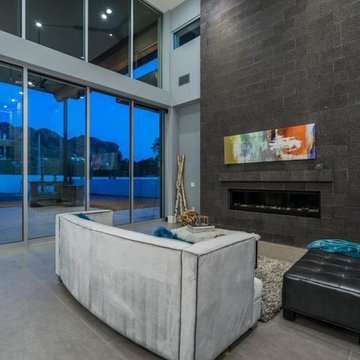
We love this modern family room open concept, with porcelain floors, high ceilings, and recessed lighting.
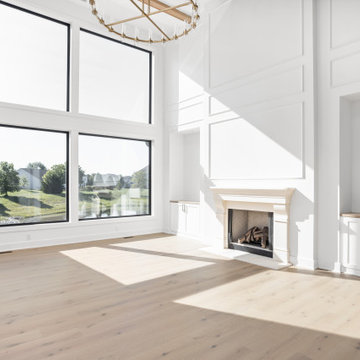
Family room with expansive ceiling, picture frame trim, exposed beams, gas fireplace, aluminum windows and chandelier.
Expansive Games Room with a Home Bar Ideas and Designs
7
