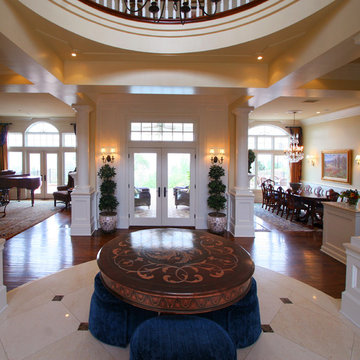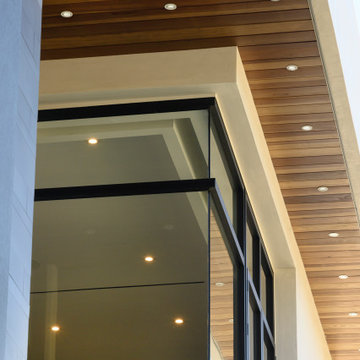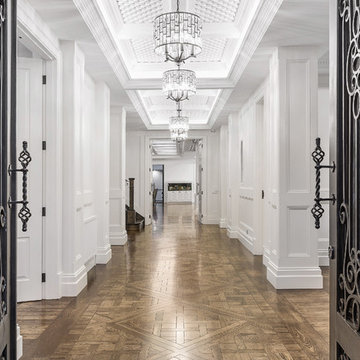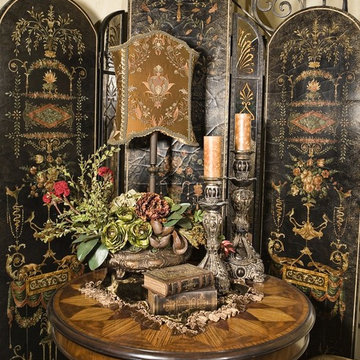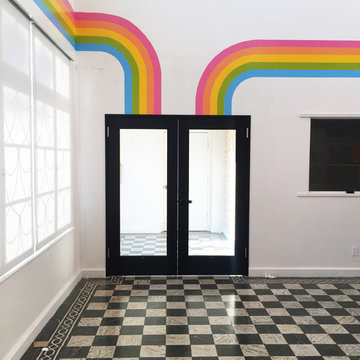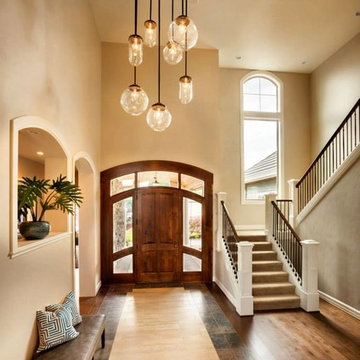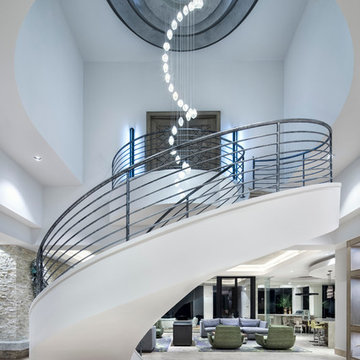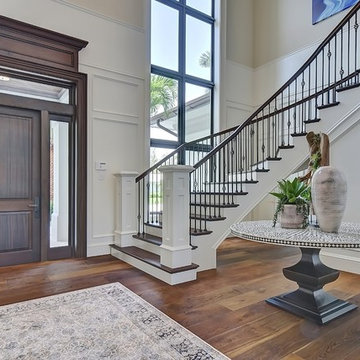Expansive Foyer Ideas and Designs
Refine by:
Budget
Sort by:Popular Today
141 - 160 of 2,875 photos
Item 1 of 3
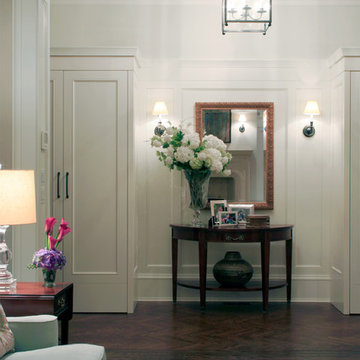
This brick and limestone, 6,000-square-foot residence exemplifies understated elegance. Located in the award-wining Blaine School District and within close proximity to the Southport Corridor, this is city living at its finest!
The foyer, with herringbone wood floors, leads to a dramatic, hand-milled oval staircase; an architectural element that allows sunlight to cascade down from skylights and to filter throughout the house. The floor plan has stately-proportioned rooms and includes formal Living and Dining Rooms; an expansive, eat-in, gourmet Kitchen/Great Room; four bedrooms on the second level with three additional bedrooms and a Family Room on the lower level; a Penthouse Playroom leading to a roof-top deck and green roof; and an attached, heated 3-car garage. Additional features include hardwood flooring throughout the main level and upper two floors; sophisticated architectural detailing throughout the house including coffered ceiling details, barrel and groin vaulted ceilings; painted, glazed and wood paneling; laundry rooms on the bedroom level and on the lower level; five fireplaces, including one outdoors; and HD Video, Audio and Surround Sound pre-wire distribution through the house and grounds. The home also features extensively landscaped exterior spaces, designed by Prassas Landscape Studio.
This home went under contract within 90 days during the Great Recession.
Featured in Chicago Magazine: http://goo.gl/Gl8lRm
Jim Yochum
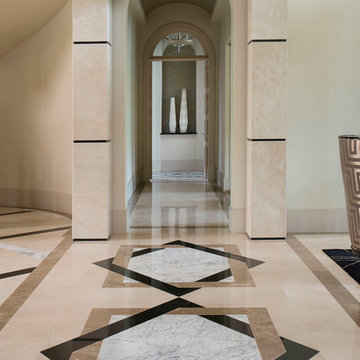
Graphic patterns cut in marble liven the gallery space to the master bedroom.
Dan Piassick
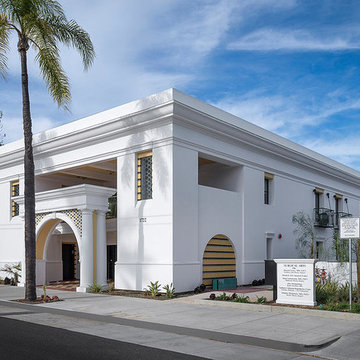
We were responsible for the exterior tile flooring, staircases, tile arch, window surrounds, and bench. Very intricate flooring and building design by Jan Robert Hochhauser.

Laurel Way Beverly Hills resort style modern home foyer glass floor walkway. Photo by William MacCollum.
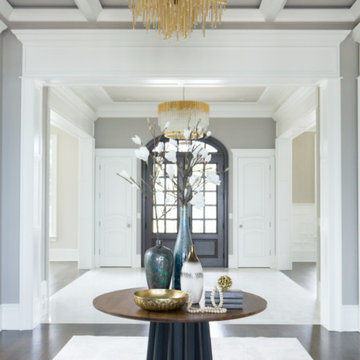
Grand entry with a soothing color palette and brass accents.
Builder: Heritage Luxury Homes
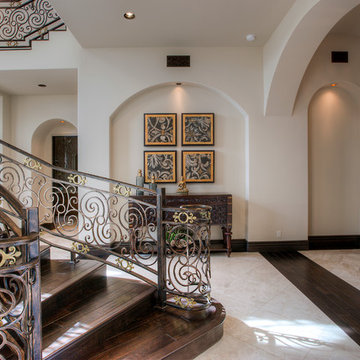
Luxury Transitional Home by Fratantoni Design, Fratantoni Interior Design, and Fratantoni Luxury Estates.
Follow us on Twitter, Facebook, Instagram and Pinterest for more inspiring photos of our work!

Elaborate and welcoming foyer that has custom faux finished walls and a gold leafed dome ceiling. JP Weaver molding was added to the layered ceiling to make this a one of a kind entryway.
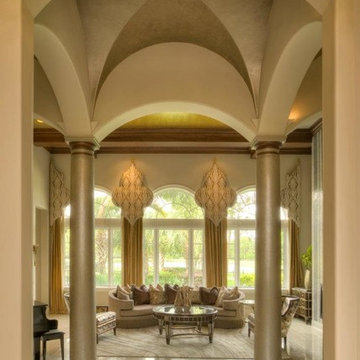
Grand foyer entrance overlooking formal living room. Custom window treatments accentuate the halved-oval shaped windows.
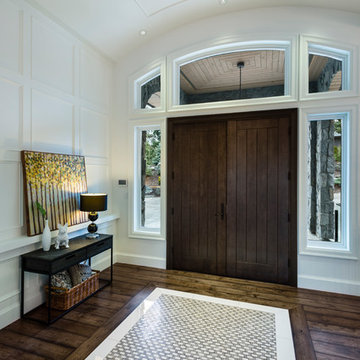
Spectacularly designed home in Langley, BC is customized in every way. Considerations were taken to personalization of every space to the owners' aesthetic taste and their lifestyle. The home features beautiful barrel vault ceilings and a vast open concept floor plan for entertaining. Oversized applications of scale throughout ensure that the special features get the presence they deserve without overpowering the spaces.
Photos: Paul Grdina Photography
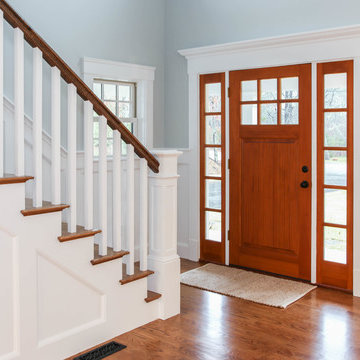
Cape Cod Home Builder - Floor plans Designed by CR Watson, Home Building Construction CR Watson, - Cape Cod General Contractor, Entry way with Natural wood front door, 1950's Cape Cod Style Staircase, Staircase white paneling hardwood banister, Greek Farmhouse Revival Style Home, Cape Cod Home Open Concept, Open Concept Floor plan, Coiffered Ceilings, Wainscoting Paneled Staircase, Victorian Era Wall Paneling, Victorian wall Paneling Staircase, Painted Wood Paneling,
JFW Photography for C.R. Watson
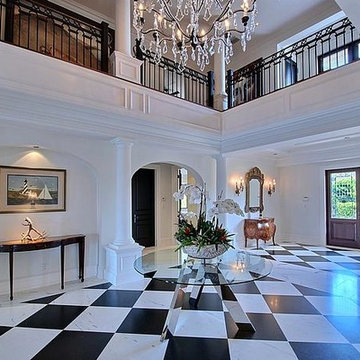
Entry Foyer, high contrast black and white marble floors, white marble columns, heavy wood front doors, medium wood stain with high gloss finish. White marble stairs and black custom railing. Two story atrium
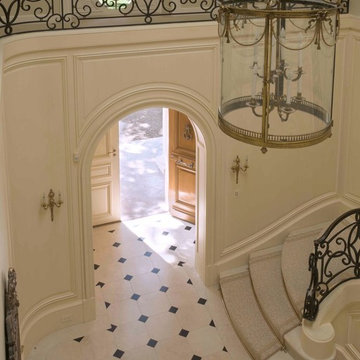
The staircase wraps around the hall as it rises, becoming a gallery space above that is set back from the walls of the lower hall.
Photographer: Mark Darley, Matthew Millman
Expansive Foyer Ideas and Designs
8
