Expansive Family Bathroom Ideas and Designs
Refine by:
Budget
Sort by:Popular Today
241 - 260 of 563 photos
Item 1 of 3
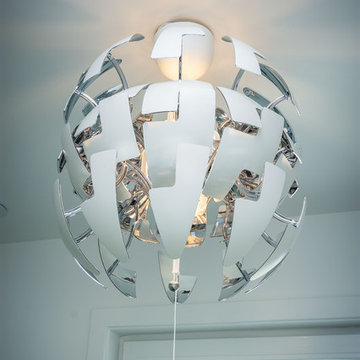
Here is an architecturally built house from the early 1970's which was brought into the new century during this complete home remodel by opening up the main living space with two small additions off the back of the house creating a seamless exterior wall, dropping the floor to one level throughout, exposing the post an beam supports, creating main level on-suite, den/office space, refurbishing the existing powder room, adding a butlers pantry, creating an over sized kitchen with 17' island, refurbishing the existing bedrooms and creating a new master bedroom floor plan with walk in closet, adding an upstairs bonus room off an existing porch, remodeling the existing guest bathroom, and creating an in-law suite out of the existing workshop and garden tool room.
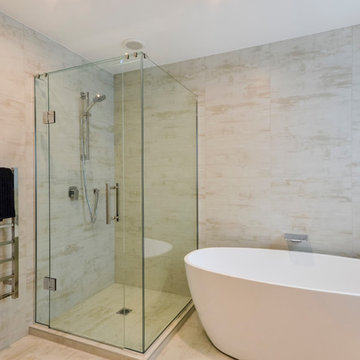
This architecturally designed, generously proportioned pavilion style home features 4 bedrooms, an office, study nook and designer kitchen with scullery, complete with extensive north facing decks.
Integrated living forms the hub of this home, while separate lounge and bedroom areas allow family to enjoy their own space. The upper level comprises of not only the master bedroom (complete with walk-in wardrobe, powder room and ensuite bathroom); but also a separate sun-filled office/study space.
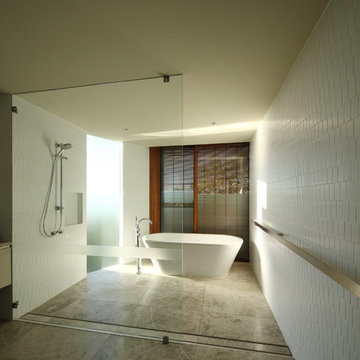
Rosalie House by KIRK is located in one of Brisbane’s most established inner city suburbs. This 5-bedroom family home sits on a hillside among the peaks and gullies that characterises the suburb of Paddington.
Rosalie House has a solid base that rises up as a 3-storey lightweight structure. The exterior is predominantly recycled Tallowwood weatherboard and pre-weathered zinc cladding – KIRK’s interpretation of the timber and tin tradition that is prevalent in the area.
Sun-shading and privacy is achieved with operable timber screens and external venetian blinds that sit in front of a bespoke timber window joinery.
The planning of the house is organised to address the views towards the city on the North-East and Mt Coot-tha on the South-West. The resulting building footprint provides private courtyards and landscaped terraces adjacent to the main living spaces.
The interior is an ensemble of Red Mahogany timber flooring and Jarrah timber panelling on backdrop of white plaster walls and white-set ceilings.
Environmental features of the house include solar hot water, 40,000L in-ground rainwater storage for landscape irrigation and low energy lighting.
Photo Credits: Scott Burrows
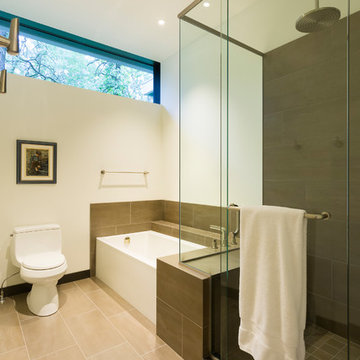
Natural light makes this Guest bath glow. There is nothing quite as stunning as a cutom shower.
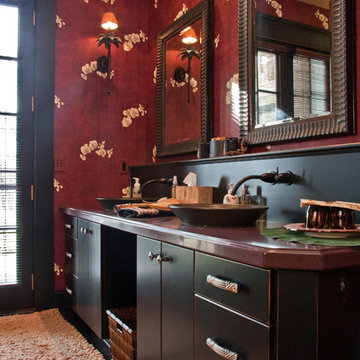
A large circular driveway and serene rock garden welcome visitors to this elegant estate. Classic columns, Shingle and stone distinguish the front exterior, which leads inside through a light-filled entryway. Rear exterior highlights include a natural-style pool, another rock garden and a beautiful, tree-filled lot.
Interior spaces are equally beautiful. The large formal living room boasts coved ceiling, abundant windows overlooking the woods beyond, leaded-glass doors and dramatic Old World crown moldings. Not far away, the casual and comfortable family room entices with coffered ceilings and an unusual wood fireplace. Looking for privacy and a place to curl up with a good book? The dramatic library has intricate paneling, handsome beams and a peaked barrel-vaulted ceiling. Other highlights include a spacious master suite, including a large French-style master bath with his-and-hers vanities. Hallways and spaces throughout feature the level of quality generally found in homes of the past, including arched windows, intricately carved moldings and painted walls reminiscent of Old World manors.
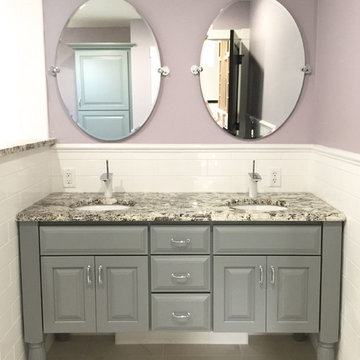
This traditional girl’s bathroom combines femininity and function, with time honored details borrowed from classic furniture pieces, while updated light fixtures add glitzy fun. White subway tile contrasts beautifully with the StarMark Maple Ridgeville vanity in Shale.
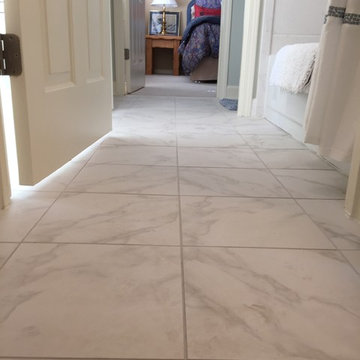
Two small upstairs jack and jill baths are given an update from 80's peach and green. Modern marble look materials give low maintenance and style.
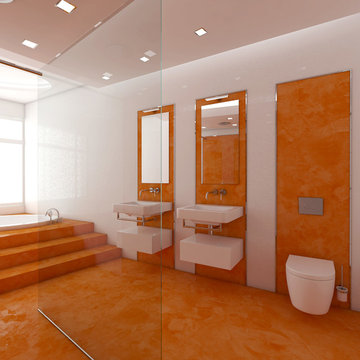
ORANGE
Bathroom design
Ostrava, Czech Republic
© 2011, CADFACE
Because of humidity and temperature change as well as atypical layout and detailing, the right choice of materials was crucial.
We have decided to use varnished polyurethane-based stucco for the floor and for the areas that are in direct contact with water.
Expressive decor and colour of the orange stucco are balanced by the clean whiteness of sanitary ware, tiled walls and painted ceiling.
Finally, when the rays of light enter through the window, the whole space comes to life.
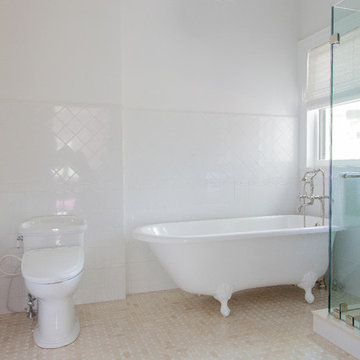
this girls bathroom is sophisticated but playful, thanks to all the tile patterns and the rose flower pendant
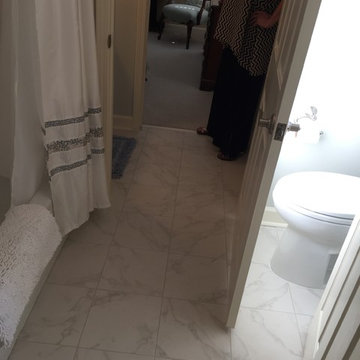
Two small upstairs jack and jill baths are given an update from 80's peach and green. Modern marble look materials give low maintenance and style.
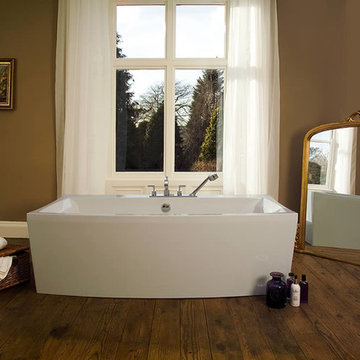
The Elysia is a striking, double-ended bath that works well in modern and traditional bathrooms. Designed as a free-standing bath, it is also available as a built-in version.
Expansive Family Bathroom Ideas and Designs
13
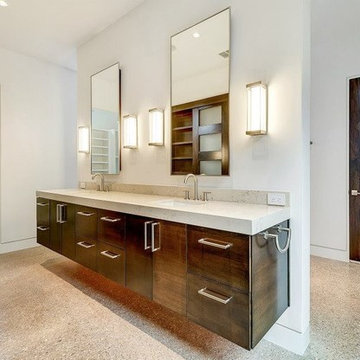
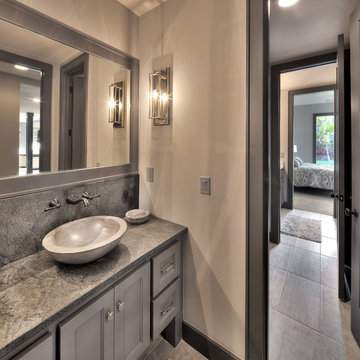
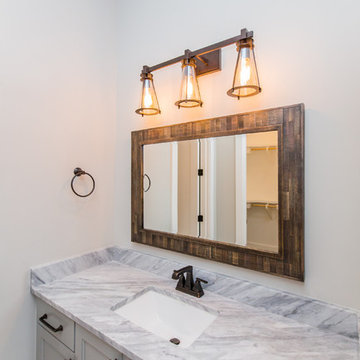
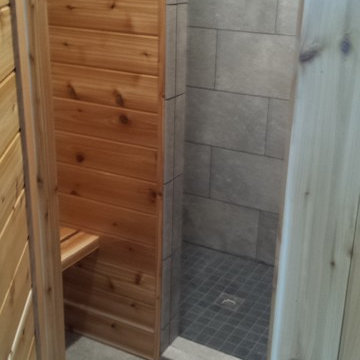
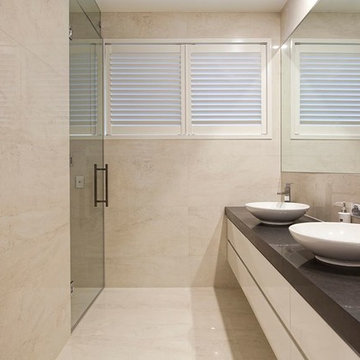
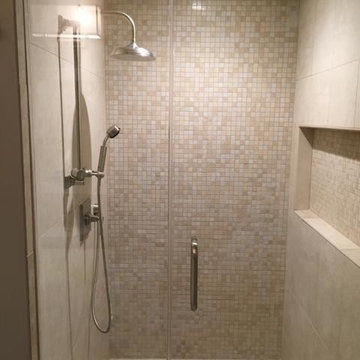
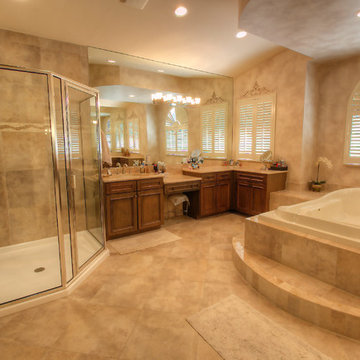
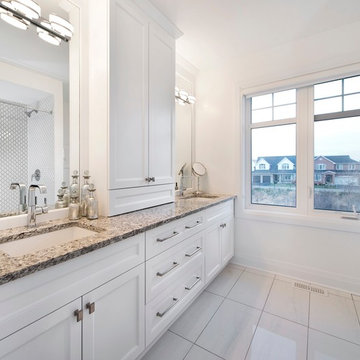
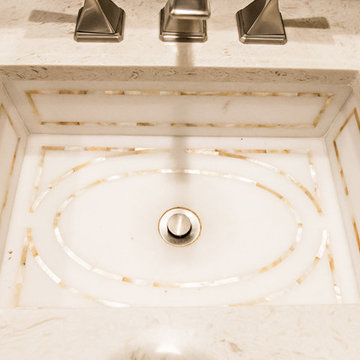

 Shelves and shelving units, like ladder shelves, will give you extra space without taking up too much floor space. Also look for wire, wicker or fabric baskets, large and small, to store items under or next to the sink, or even on the wall.
Shelves and shelving units, like ladder shelves, will give you extra space without taking up too much floor space. Also look for wire, wicker or fabric baskets, large and small, to store items under or next to the sink, or even on the wall.  The sink, the mirror, shower and/or bath are the places where you might want the clearest and strongest light. You can use these if you want it to be bright and clear. Otherwise, you might want to look at some soft, ambient lighting in the form of chandeliers, short pendants or wall lamps. You could use accent lighting around your bath in the form to create a tranquil, spa feel, as well.
The sink, the mirror, shower and/or bath are the places where you might want the clearest and strongest light. You can use these if you want it to be bright and clear. Otherwise, you might want to look at some soft, ambient lighting in the form of chandeliers, short pendants or wall lamps. You could use accent lighting around your bath in the form to create a tranquil, spa feel, as well. 