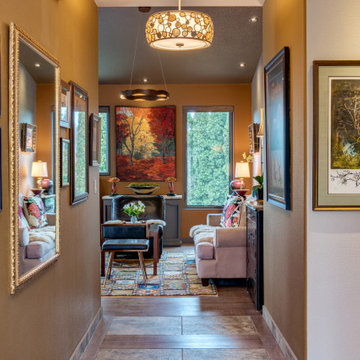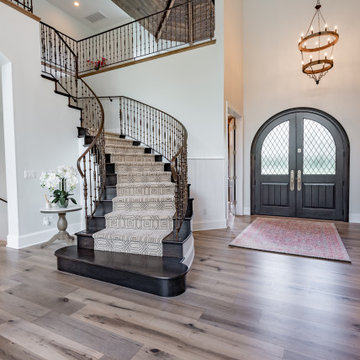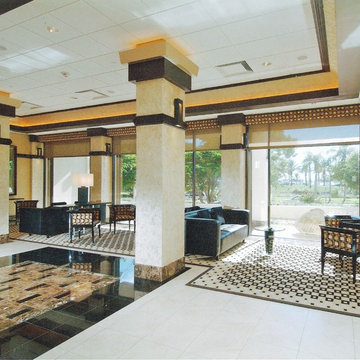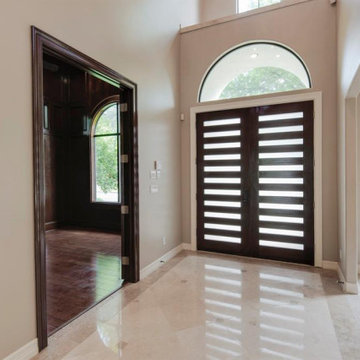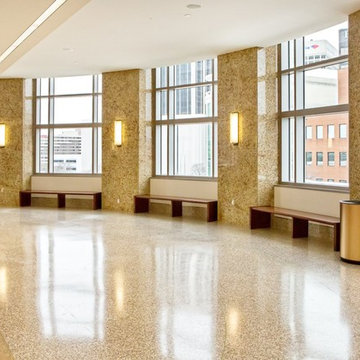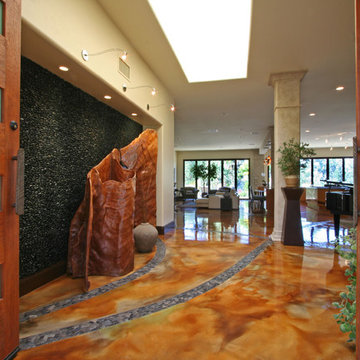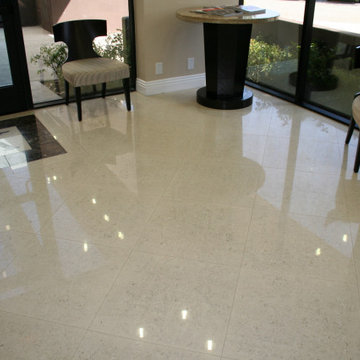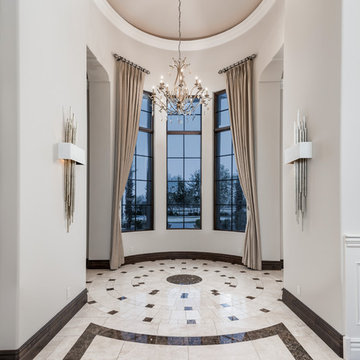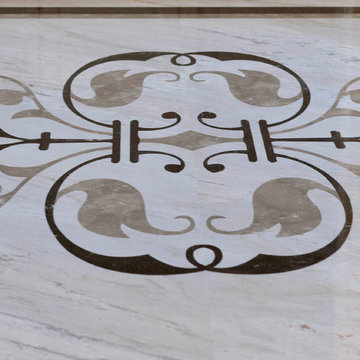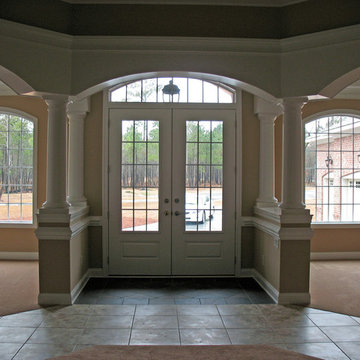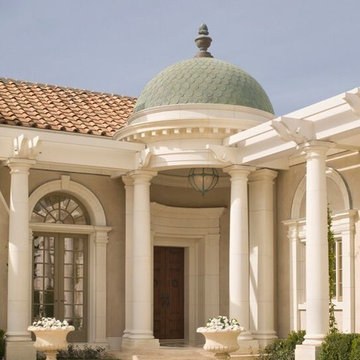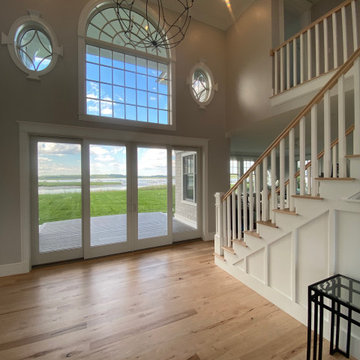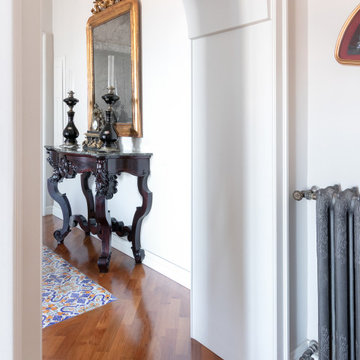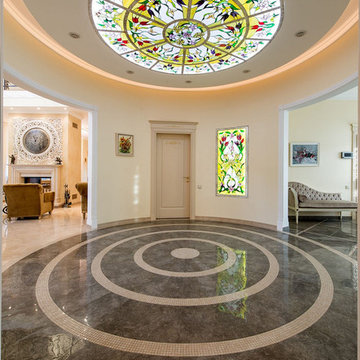Expansive Entrance with Multi-coloured Floors Ideas and Designs
Refine by:
Budget
Sort by:Popular Today
141 - 160 of 223 photos
Item 1 of 3
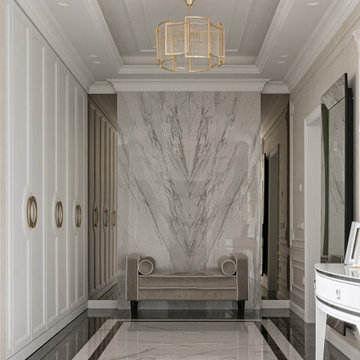
Студия дизайна интерьера D&D design реализовали проект 4х комнатной квартиры площадью 225 м2 в ЖК Кандинский для молодой пары.
Разрабатывая проект квартиры для молодой семьи нашей целью являлось создание классического интерьера с грамотным функциональным зонированием. В отделке использовались натуральные природные материалы: дерево, камень, натуральный шпон.
Главной отличительной чертой данного интерьера является гармоничное сочетание классического стиля и современной европейской мебели премиальных фабрик создающих некую игру в стиль.
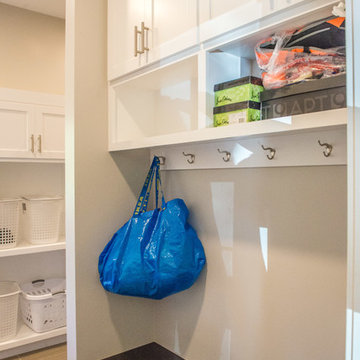
Custom designed in alder with black metal mesh doors panels, this expansive locker layout provides ample storage to this family.
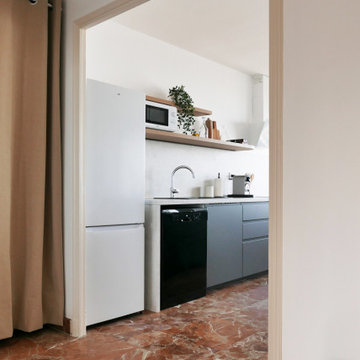
Dans le cadre d'un investissement locatif, j'ai accompagné ma cliente de A à Z dans la rénovation , l'optimisation et l'ameublement de cet appartement destiné à la colocation. Cette prestation clé en main possède une dimension financière importante car dans le cadre d'un investissement il faut veiller à respecter une certaine rentabilité. En plus de maîtriser au plus juste le cout des travaux et les postes de dépenses, le challenge résidait aussi dans la sélection des mobiliers et de la décoration pour créer l'effet coup de coeur. Propriétaires et locataires ravis : mission réussie !
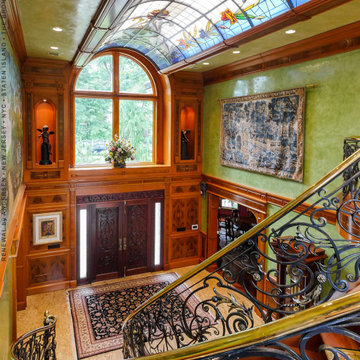
Large new wood interior windows we installed in this gorgeous and grand entryway. This phenomenal foyer with light-up stained glass ceiling and incredible rounded staircase looks fabulous with new wood picture windows over a double front door. New windows are just a phone call away with Renewal by Andersen of New Jersey, New York City, Staten Island and the Bronx.
. . . . . . . . . .
Find the perfect windows for your home -- Contact us today: (844) 245-2799
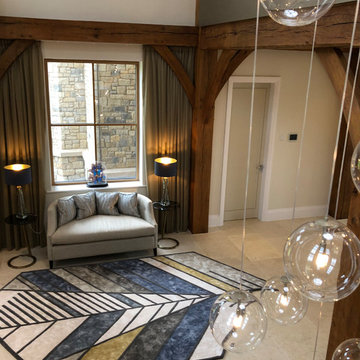
Traditional English design meets stunning contemporary styling in this estate-sized home designed by MossCreek. The designers at MossCreek created a home that allows for large-scale entertaining, white providing privacy and security for the client's family. Photo: MossCreek
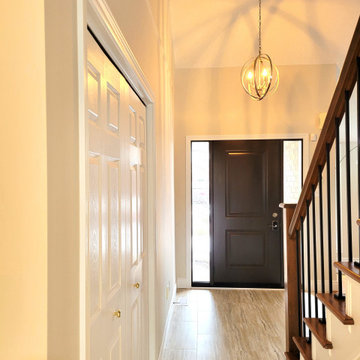
This renovation included work on both the main floor and basement. We started in the basement, where we replaced the floors with a luxury vinyl plank, replaced the baseboards and door casing, and installed wall sconces. We also added an additional 3 piece washroom in the basement, which included a vanity and top, toilet, shower base with sliding glass door system and shower faucet kit.
On the main floor, the kitchen was fully gutted, and the dividing wall between the dining room and kitchen was moved back, to expand the kitchen further; this was a load bearing wall. Due to this, we also enclosed the doorway to the dining room from the kitchen. An entirely new kitchen was installed in an MDF finish with a Michigan door style, featuring brushed nickel accents. The flooring throughout the main floor, including the kitchen was replaced with a luxury vinyl plank. A beautiful porcelain tile was installed for the kitchen backsplash with a quartz countertop. The client opted for a hooded fan with tile going up the surrounding walls, with decorative pendant lights and pot lights to brighten the space. The kitchen includes multiple storage solutions, including: 2 magic corners, a garbage/recycling system, and pull out drawer systems in the pantry. On the main floor, we also updated the powder room with a new vanity and top and toilet and installed a new laundry sink base unit in the laundry room. The railings and treads on the stairs were repainted, as well as all of the walls on the main floor. Due to the height of the new floor, the casing also had to be replaced on all of the doors on the main floor, and additional doorstop had to be added to each door.
Expansive Entrance with Multi-coloured Floors Ideas and Designs
8
