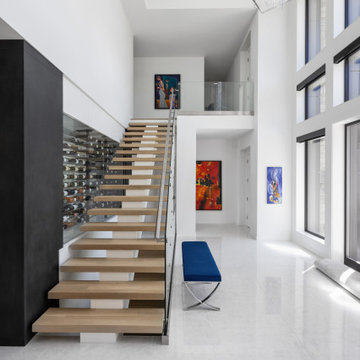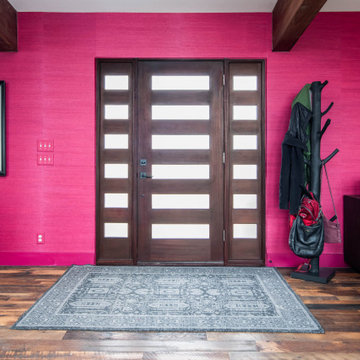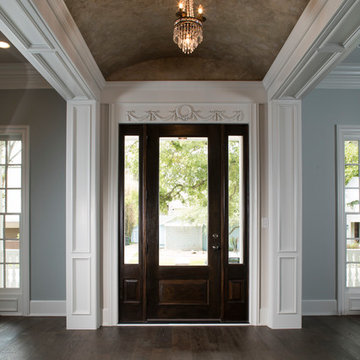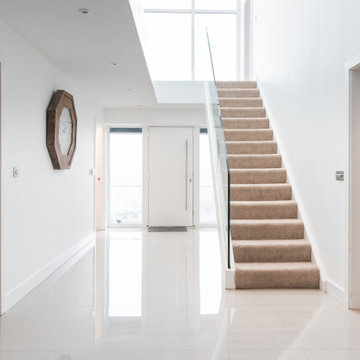Expansive Entrance with All Types of Ceiling Ideas and Designs
Refine by:
Budget
Sort by:Popular Today
121 - 140 of 421 photos
Item 1 of 3
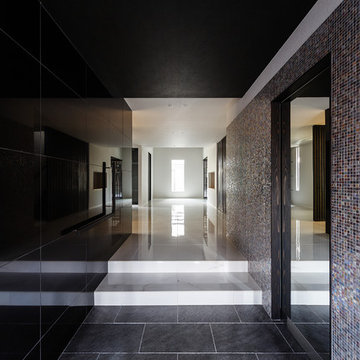
玄関は硬質で光沢のある素材で仕上げて高級感を演出しています。ブラック鏡面のセラミックタイル、大理石調のセラミック床タイル、アクセントとして仕上げた瑠璃色のガラスモザイクタイル、玄関収納に入る引き戸にはブラックミラーを張りました。照明はダウンライトと間接照明の組み合わせ、クールな雰囲気を演出しています。
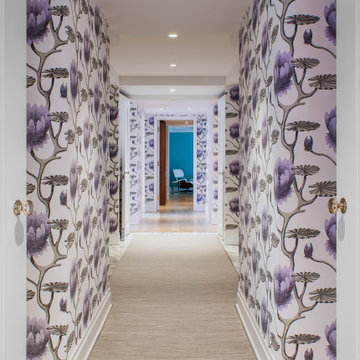
An entry foyer that pops with creative energy and color. Gorgeous wallpaper surrounds the hall. Beautiful entry rug with marble accents.
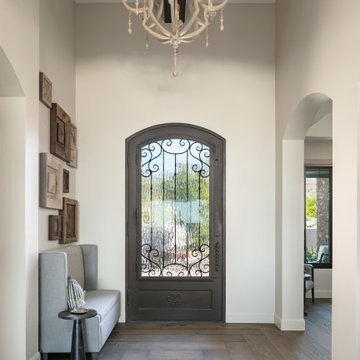
The classics never go out of style, as is the case with this custom new build that was interior designed from the blueprint stages with enduring longevity in mind. An eye for scale is key with these expansive spaces calling for proper proportions, intentional details, liveable luxe materials and a melding of functional design with timeless aesthetics. The result is cozy, welcoming and balanced grandeur. | Photography Joshua Caldwell
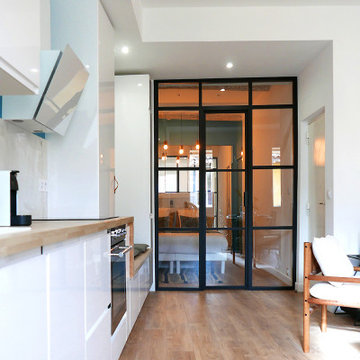
Rénovation complète pour cet appartement de type LOFT. 6 couchages sont proposés dans ces espaces de standing. La décoration à été soignée et réfléchie pour maximiser les volumes et la luminosité des pièces. L'appartement s'articule autour d'une spacieuse entrée et d'une grande verrière sur mesure.
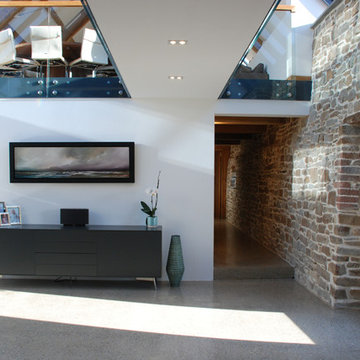
One of the only surviving examples of a 14thC agricultural building of this type in Cornwall, the ancient Grade II*Listed Medieval Tithe Barn had fallen into dereliction and was on the National Buildings at Risk Register. Numerous previous attempts to obtain planning consent had been unsuccessful, but a detailed and sympathetic approach by The Bazeley Partnership secured the support of English Heritage, thereby enabling this important building to begin a new chapter as a stunning, unique home designed for modern-day living.
A key element of the conversion was the insertion of a contemporary glazed extension which provides a bridge between the older and newer parts of the building. The finished accommodation includes bespoke features such as a new staircase and kitchen and offers an extraordinary blend of old and new in an idyllic location overlooking the Cornish coast.
This complex project required working with traditional building materials and the majority of the stone, timber and slate found on site was utilised in the reconstruction of the barn.
Since completion, the project has been featured in various national and local magazines, as well as being shown on Homes by the Sea on More4.
The project won the prestigious Cornish Buildings Group Main Award for ‘Maer Barn, 14th Century Grade II* Listed Tithe Barn Conversion to Family Dwelling’.

Entryway stone detail and vaulted ceilings, double doors, and custom chandeliers.
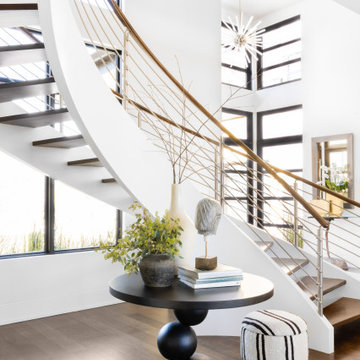
This spectacular curved staircase was the centerpiece of the front entry. The sweeping curve and floating stair treads create the illusion they are floating while the stark contrast of white walls and dark wood give the space additional drama. The handrails are stained wood while the railings are stainless steel rods.

The millwork in this entry foyer, which warms and enriches the entire space, is spectacular yet subtle with architecturally interesting shadow boxes, crown molding, and base molding. The double doors and sidelights, along with lattice-trimmed transoms and high windows, allow natural illumination to brighten both the first and second floors. Walnut flooring laid on the diagonal with surrounding detail smoothly separates the entry from the dining room.
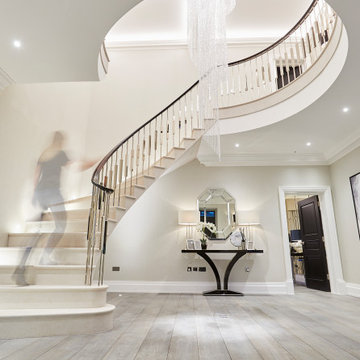
A full renovation of a dated but expansive family home, including bespoke staircase repositioning, entertainment living and bar, updated pool and spa facilities and surroundings and a repositioning and execution of a new sunken dining room to accommodate a formal sitting room.
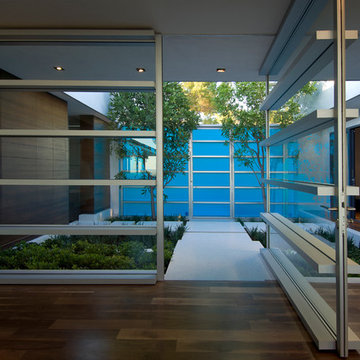
Hopen Place Hollywood Hills luxury home modern glass pivot door & entry courtyard. Photo by William MacCollum.

We did the painting, flooring, electricity, and lighting. As well as the meeting room remodeling. We did a cubicle office addition. We divided small offices for the employee. Float tape texture, sheetrock, cabinet, front desks, drop ceilings, we did all of them and the final look exceed client expectation
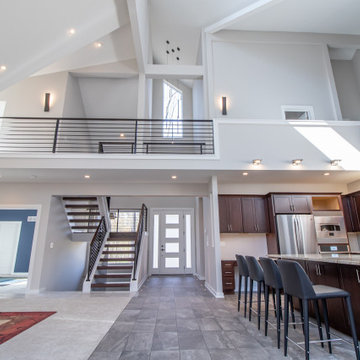
Love this open design!❤️
.
.
.
#payneandpayne #homebuilder #homedecor #homedesign #custombuild #openconceptliving
#luxuryhome #ohiohomebuilders #ohiocustomhomes #dreamhome #nahb #buildersofinsta #openfloorplan #clevelandbuilders #concordohio #AtHomeCLE .
.?@paulceroky

We had so much fun decorating this space. No detail was too small for Nicole and she understood it would not be completed with every detail for a couple of years, but also that taking her time to fill her home with items of quality that reflected her taste and her families needs were the most important issues. As you can see, her family has settled in.
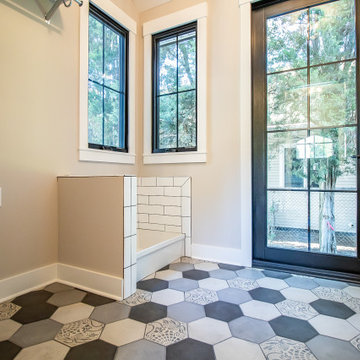
Front door entry with custom built in lockers and bench, beautiful hexagon tiles.

For the light filled, double height entrance Sally chose a huge, striking, heavily foxed mirror hung over a contemporary console table in crisp black marble to compliment the neutral palette of natural oak, stone flooring and architectural white walls
Expansive Entrance with All Types of Ceiling Ideas and Designs
7
