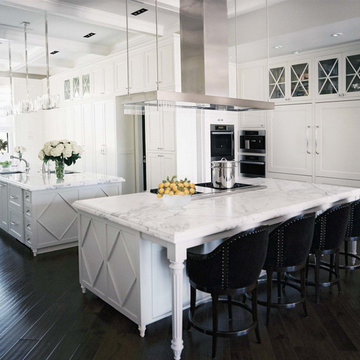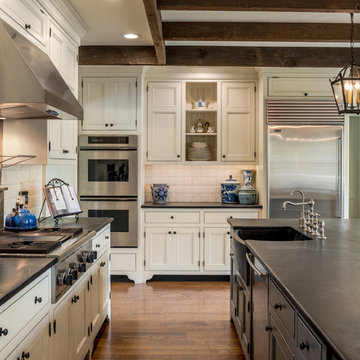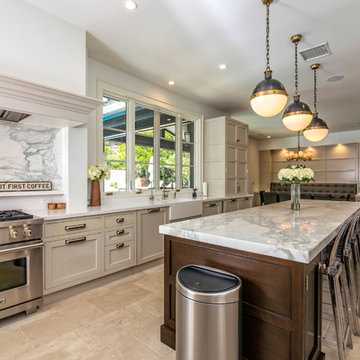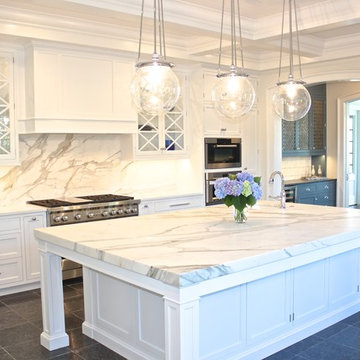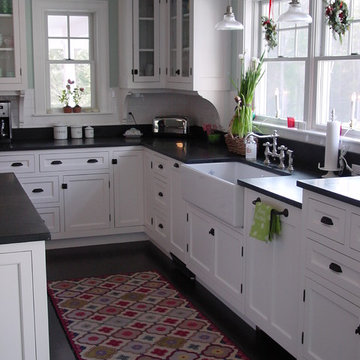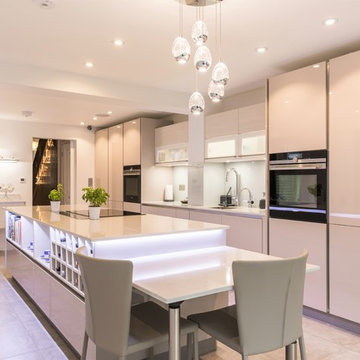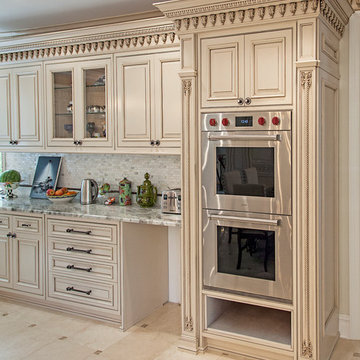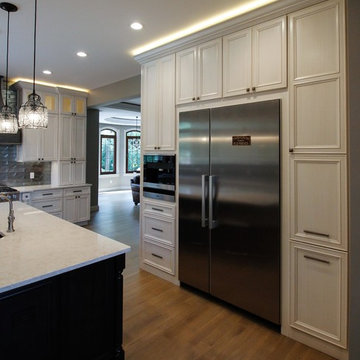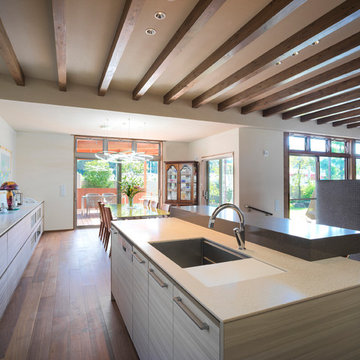Expansive Enclosed Kitchen Ideas and Designs
Refine by:
Budget
Sort by:Popular Today
81 - 100 of 2,451 photos
Item 1 of 3
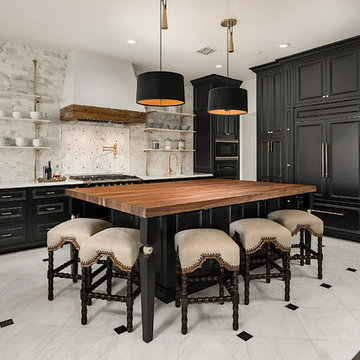
World Renowned Architecture Firm Fratantoni Design created this beautiful home! They design home plans for families all over the world in any size and style. They also have in-house Interior Designer Firm Fratantoni Interior Designers and world class Luxury Home Building Firm Fratantoni Luxury Estates! Hire one or all three companies to design and build and or remodel your home!
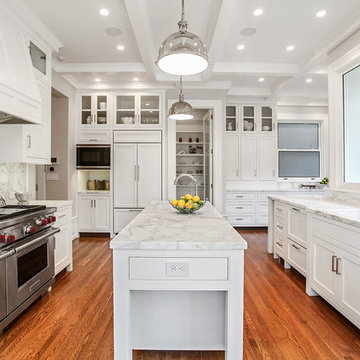
A gorgeous hardwood floor is contrasted with the crisp white of this kitchen’s ceiling and cabinetry. A hefty, 3” flat-edge countertop offers the perfect surface for preparing meals and a small station is located at the below the island where the dogs can come to drink water.
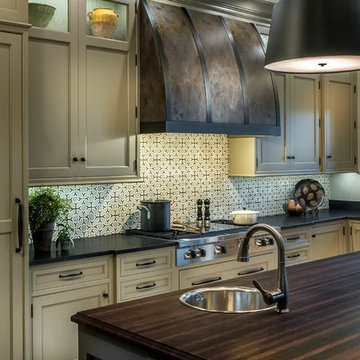
48" wide Wolf Range Top with very special steel hood with straps and patina. Peruvian Walnut island tops.
Photo Bruce Van Inwegen
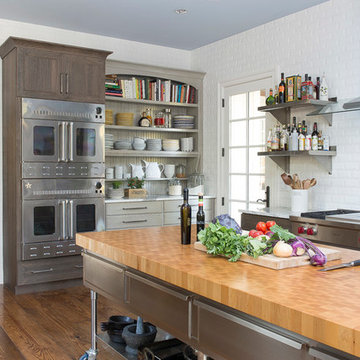
Studio 10Seven
Industrial Kitchen with wood stained cabinetry and stainless steel island with butcher block counter top. Industrial professional appliances, wide plank wood flooring, and subway tile. Stainless steel open shelving, stainless island on casters, Stainless steel appliances, and Stainless range hood.
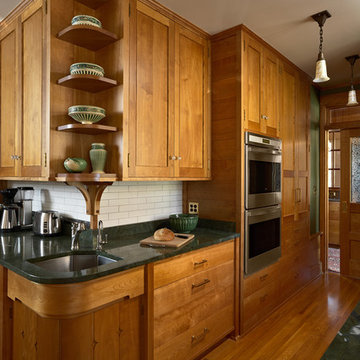
Architecture & Interior Design: David Heide Design Studio
--
Photos: Susan Gilmore
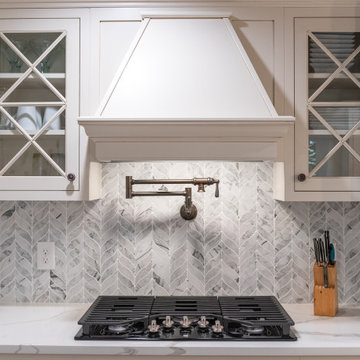
Bringing a personal touch for the kitchen, the client and designer went with these beautiful leaf mosaic tiles for their backsplash. With their diagonal curves complimenting the framing of the glass cabinets above, the backsplash makes a great fit.
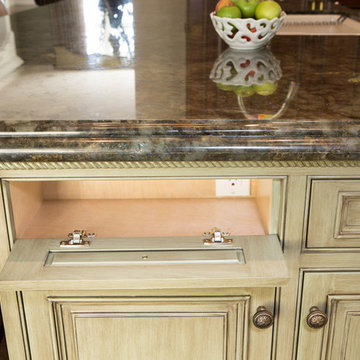
Request Cabinet Quote from Showcase KitchensThe focal point of this Neo-Classical kitchen was designed to be the custom hood area. It’s the first thing you see when walking down the main hallway. The hand chiseled, custom stone hood was originally designed to be made out of wood. We decided on using stone, which was made in Italy, for a more dramatic approach and in the end was more cost effective.
This spacious kitchen was designed to be highly functional for entertaining. The double islands, each having their own sink, allow for plenty of room and separate stations for prepping, organizing and cleaning. The kitchen also features a butler’s pantry which includes a custom farmhouse marble sink and a 30” Thermador double electric wall oven.
Another area that is inviting and operates as a gathering location, is the bar. Ernesto and his team chose a pyramid style door panel and curved legs at the end of the bar. These were inspired from some old furniture pieces the team had come across. Unique, subtle scroll work added to the legs was done by a local artist.
Unique Features
The Bentwood custom cabinets, from the kitchen to the laundry room, were truly unique as well. Ernesto and his team worked closely with the engineers and finishers, even traveling to Dallas, to make sure the colors and door details were perfect.
A chevron oak flooring finished this kitchen off nicely adding detail and depth to the overall look. The Thermador built in refrigerator and freezer were placed in an optimal location that is easily accessible. The cooking area consists of a 48” Thermador unit with a Sharp microwave drawer.
Even in the laundry room, no detail was overlooked. With plenty of space and storage, it features pull-down laundry hangers, large laundry bins, and a folding station.

Le richieste di Francesco per la sua cucina non erano molte. In pratica voleva un tavolo da pranzo per ospitare 2/4 persone, un frigo e congelatore capienti, lo spazio per la tv. E doveva avere il piano a induzione perché l'appartamento è di nuova costruzione.
Prima di proporgli una soluzione di arredo, mi sono riservata del tempo con Francesco per capire cosa abitualmente fa e cosa si aspetta di poter fare in una cucina. Ho approfondito le sue esigenze attuali e mi sono fatta un'idea delle sue necessità future. Ed ho capito che, senza verbalizzarle, Francesco aveva bisogno di molto altro. Aveva bisogno di molto spazio contenitivo e di tanta illuminazione; la cucina doveva essere facile da pulire e fatta di materiale resistente, soprattutto il piano di lavoro doveva assolutamente essere di facile manutenzione. Siccome è un ragazzo giovane e con gusti moderni, il forno doveva essere assolutamente alto e il materiale di lavello e rubinetti doveva essere adatto ad un uso "senza troppe cerimonie" e, aggiungo io, in nuance con il top e i colori di basi e pensili. Infine, aveva assolutamente bisogno di uno spazio che fungesse da sgabuzzino per mettere i prodotti della pulizia e l'aspirapolvere.
Lo spazio di questa cucina rettangolare, con due ante a battente come finestra, è ampio.
Gli ho proposto una cucina bicolor, con basi di qualche tonalità più scura rispetto ai pensili. Piano di lavoro in materiale super resistente multicolor ma con tutte le tonalità presenti in cucina. Lavello e rubinetto in nuance, anch'essi in materiale resistente e facile da pulire. Luci sottopensili per tutta la lunghezza e cappa a scomparsa. Ampi cesti scorrevoli molto contenitivi, anche nelle basi ad angolo. Doppia colonna per forno, frigorifero con congelatore e spazio ad uno "sgabuzzino" per aspirapolvere e prodotti pulizia. Sotto al lavello, ampio e comodo spazio per la raccolta differenziata.
L'illuminazione è completata da un lampadario originalissimo con più punti luce direzionati verso lo spazio tecnico e verso il tavolo da pranzo.
Il tavolo da pranzo è allungabile mediante un meccanismo semplice e funzionale. Completano l'arredo le 4 sedie in materiale leggero e resistente, bicolor, abbinate a coppia.
AL posto del rivestimento verticale in classiche piastrelle, ho optato per una pittura super lavabile di una tonalità di verde, con sfumature metalliche/iridescenti, protetta da vernice idonea al locale, che dona all'ambiente calore e particolarità, oltre ad essere in nuance con i colori presenti nel living adiacente.
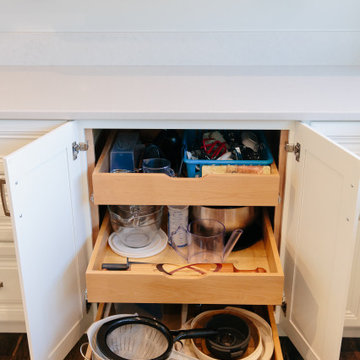
This gorgeous remodel is one of our team's favorites! The clients were incredible to work with, had beautiful taste, and made us laugh every step of the way. This was a project we were sad to see end. The details of this space are were planned over many many months and it really paid off! Just look at the amount of organized storage that is hidden behind those intricate cabinet doors! Every cabinet in this kitchen was custom designed and built to meet our homeowner's dreams and desires. Even the hunt for the perfect slab of granite to finish off her "statement island" was a labor of love! We absolutely adore this family and are so happy to give them their ultimate entertaining kitchen!!!
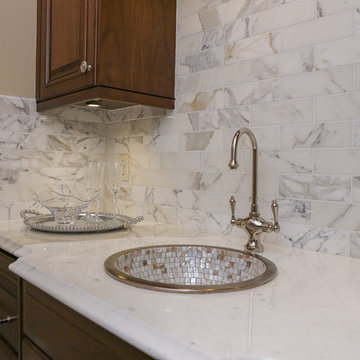
Designed by Melodie Durham of Durham Designs & Consulting, LLC. Photo by Livengood Photographs [www.livengoodphotographs.com/design].
Expansive Enclosed Kitchen Ideas and Designs
5
