Expansive Eclectic Bathroom Ideas and Designs
Refine by:
Budget
Sort by:Popular Today
21 - 40 of 327 photos
Item 1 of 3

We're obsessed with this stunning yet functional vanity from Dura Supreme. Featuring their homestead panel style door accented with honey bronze hardware from Top Knobs.
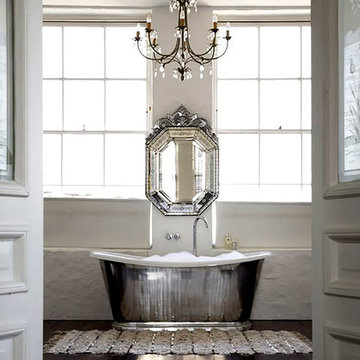
Anita Kaushal - Amazing master bathroom design with Waterworks Candide Tub, venetian mirror and crystal chandelier.
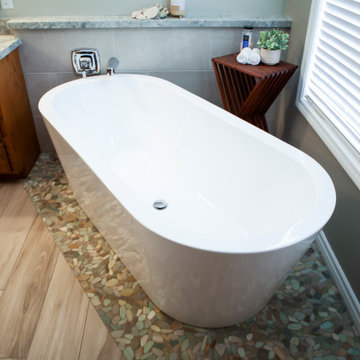
These homeowners adore their home just the way it is, but even they had to admit when it was time to remodel their bathrooms. Bringing this beautiful space up to date gave them a whole new room to love. Just like the video says, let’s start with that tub! An acrylic, freestanding tub made by Jacuzzi, placed artfully in the corner of the room. It is 66 inches long, and almost 24 inches tall, plenty of room to relax in this soaker tub. A new pony wall behind it decked out in a porcelain tile that matches the shower, with a chrome valve and filler, and topped with a quartz mantle that matches the rest of the counter tops. Under the tub is an artsy flat pebble mosaic cut into the porcelain tile mimicking wood planked floors.
The cabinets are all original, just refinished during the remodel, but topped with new custom quartz countertops from Arizona Tile. Two undermount sinks, Moen chrome faucets, custom framed mirrors, and new chrome vanity lights finish the area. Across the room you will find a make up counter that also boasts all the same materials as the vanities.
The shower is stunning, shaped in the formation of a C, as you walk in and curve around as you walk in towards the single valve faucet topped with a multi-function shower head. An ebbe drain that includes a hair catch lays amongst the matching pebble mosaic flooring as under the tub area. Three 15” niches provide plenty of space for your products, with the pebble mosaic backing, and matching quartz shelves to extend the shelf space. Commercially rated 12x24 porcelain tile, and a ribbon of the pebble mosaic go from floor to ceiling. A simple foot rest in the corner, two moisture resistant, recessed lights, towel hooks in the drying area, and a new, high powered exhaust fan just add all the convenience you could ask for.
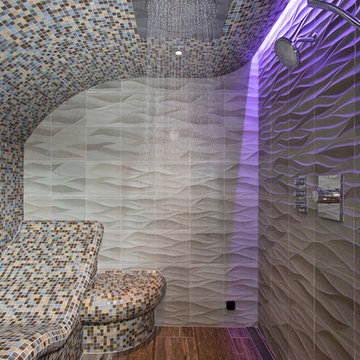
A tile chaise lounger is the perfect place to relax after a strenuous workout in the adjoining home gym
Scott Bergmann Photography
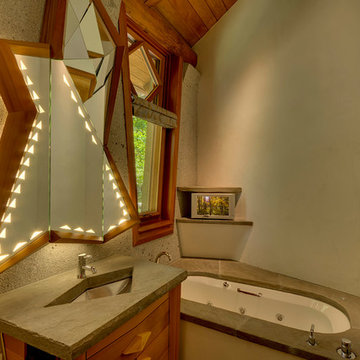
Guest Bathroom at Wovoka.
Custom Cabinetry by Mitchel Berman Cabinetmakers in Western Red Cedar with special detailing. Back lit Wall hanging Medicine cabinet with etched designs in lighted mirror. Architectural Design by Costa Brown Architecture, Albert Costa Lead Architect.
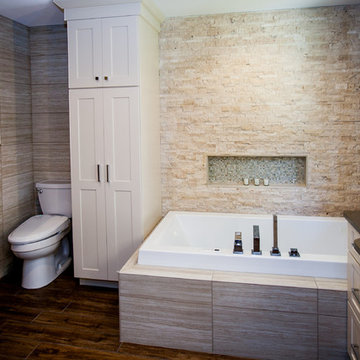
This St. Louis master bathroom is the perfect mix of modern, rustic and traditional. Featuring white cabinetry, quartz countertops, a walk-in shower, porcelain “wood” flooring, mosaic tile backsplash, and a stone wall behind a large and inviting tub.
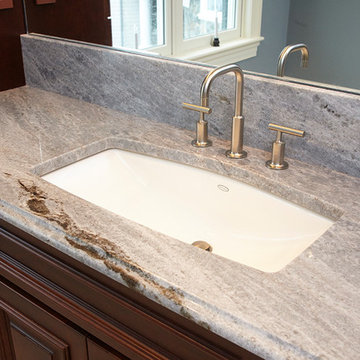
The "Man's Lav" by Kohler provides an oversized sink for masculine appeal. The contemporary Kohler faucet coordinated with all of the shower components. Laying out the template for the vanity top, we were able to have the dark brown veins in the granite be positioned in the front of the top so it would coordinate with the rich brown color of the vanity.
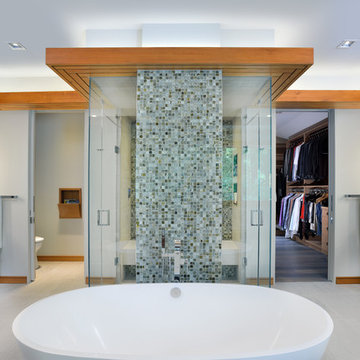
This luxurious master en-suite bathroom design is directly influenced by Frank Lloyd Wright’s ‘Falling Water’ residence. The Douglas Fir tray ceiling, along with the grooming counter and its falling transition to the bench seat, are inspired by the flow of cascading water.
Arnal Photography
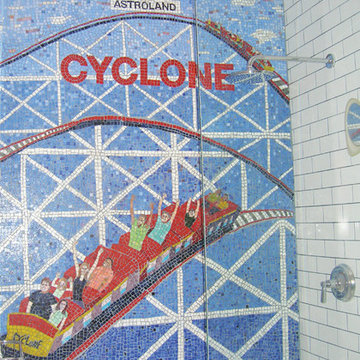
Unique tile mosaic bathroom inspired by NYC subway platforms and a passion for roller coasters.
Photo by Cathleen Newsham
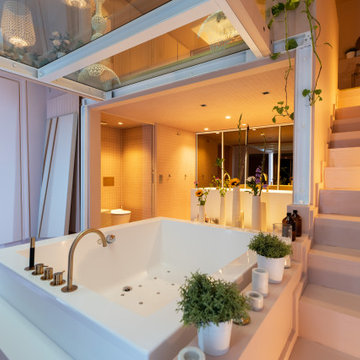
Enfin, l’espace nuit se trouve en mezzanine, les deux chambres se font face grâce à des grandes portes verrières et sont séparées par un salon chaleureux avec coiffeuse, sans oublier son incroyable passerelle et garde-corps en en verre qui donnent sur la salle de bain, accessible depuis un escalier. Ici aussi le rose est ominiprésent mais on craque surtout pour son immense jacuzzi idéal pour se détendre en famille ou entre amis.
Expansive Eclectic Bathroom Ideas and Designs
2
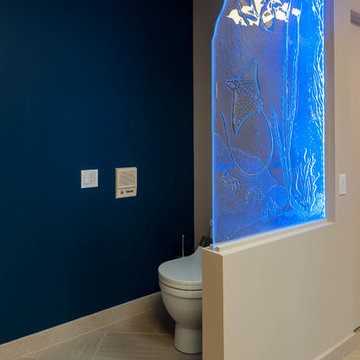
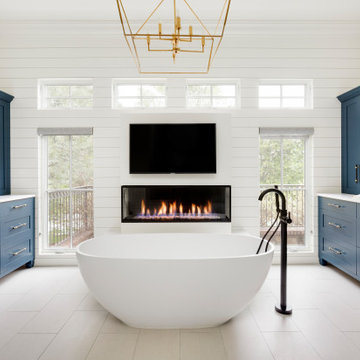
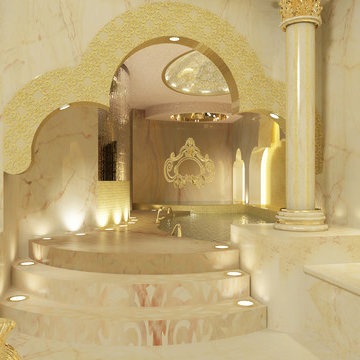
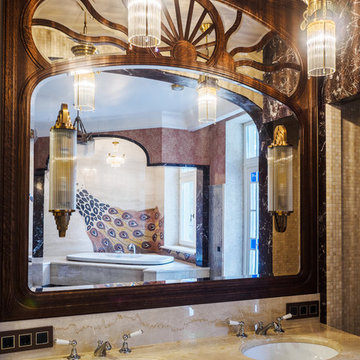
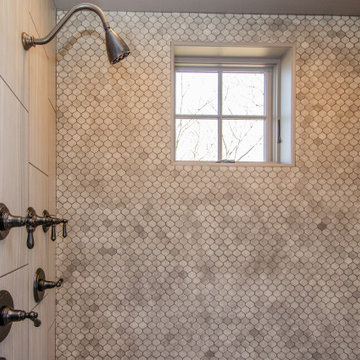
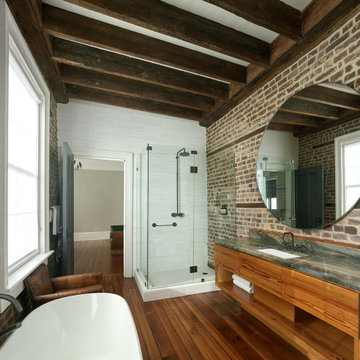
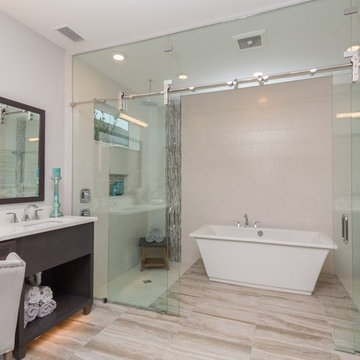
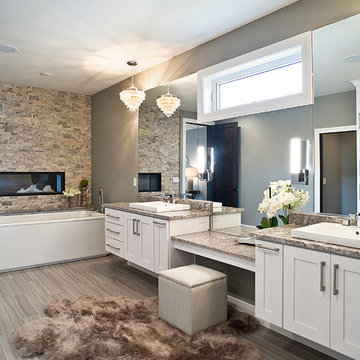
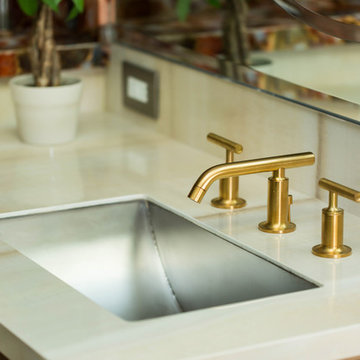
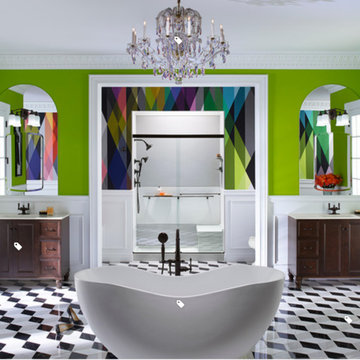

 Shelves and shelving units, like ladder shelves, will give you extra space without taking up too much floor space. Also look for wire, wicker or fabric baskets, large and small, to store items under or next to the sink, or even on the wall.
Shelves and shelving units, like ladder shelves, will give you extra space without taking up too much floor space. Also look for wire, wicker or fabric baskets, large and small, to store items under or next to the sink, or even on the wall.  The sink, the mirror, shower and/or bath are the places where you might want the clearest and strongest light. You can use these if you want it to be bright and clear. Otherwise, you might want to look at some soft, ambient lighting in the form of chandeliers, short pendants or wall lamps. You could use accent lighting around your eclectic bath in the form to create a tranquil, spa feel, as well.
The sink, the mirror, shower and/or bath are the places where you might want the clearest and strongest light. You can use these if you want it to be bright and clear. Otherwise, you might want to look at some soft, ambient lighting in the form of chandeliers, short pendants or wall lamps. You could use accent lighting around your eclectic bath in the form to create a tranquil, spa feel, as well. 