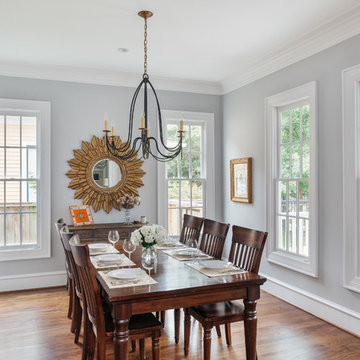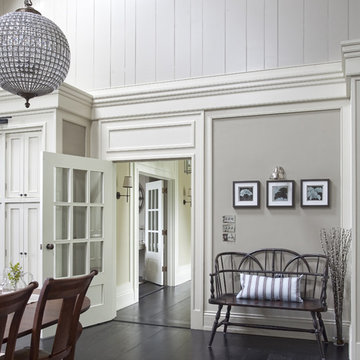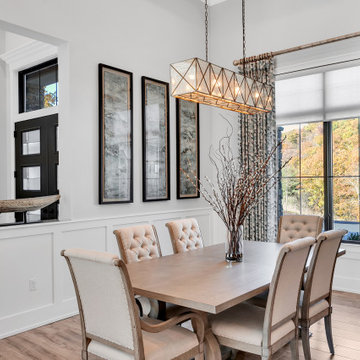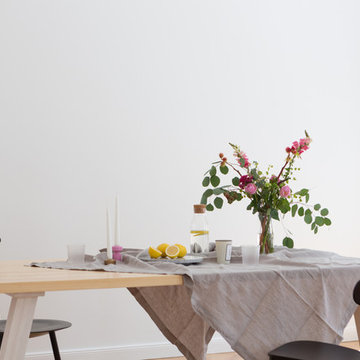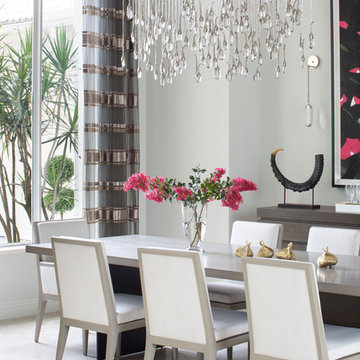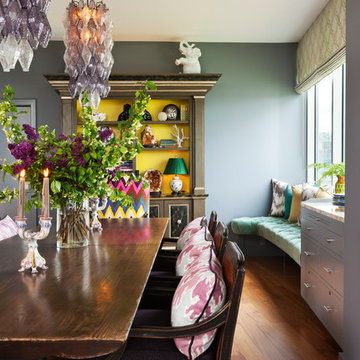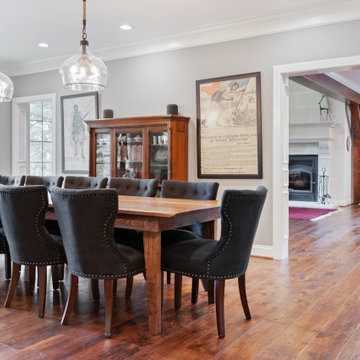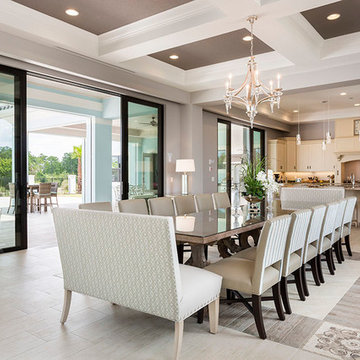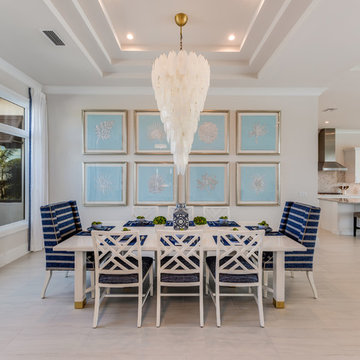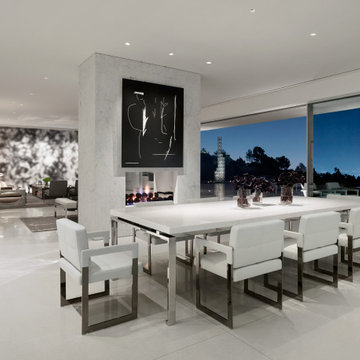Expansive Dining Room with Grey Walls Ideas and Designs
Refine by:
Budget
Sort by:Popular Today
81 - 100 of 943 photos
Item 1 of 3
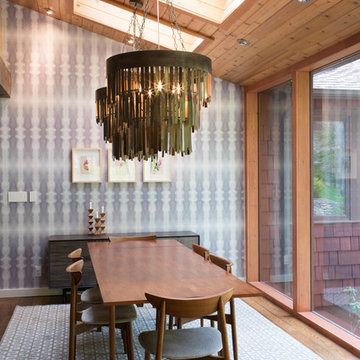
This beautiful Alpine home has an open floor plan, and huge windows looking out onto the landscaped property. We hung 2 Chandeliers above the dining table to take advantage of the volume in the space. The Eskayel wallpaper on the back wall gave texture and pattern without overpowering the room.
Photography by Meredith Heuer
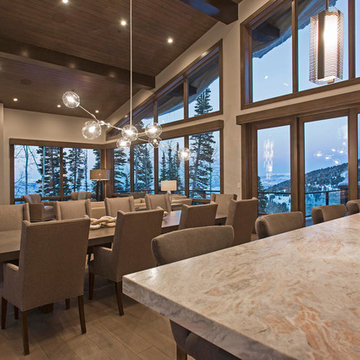
This great room is anchored around the dining space, and for good reason. The dining area offers gathering space for large or small groups, creating a cohesive, comfortable vibe.
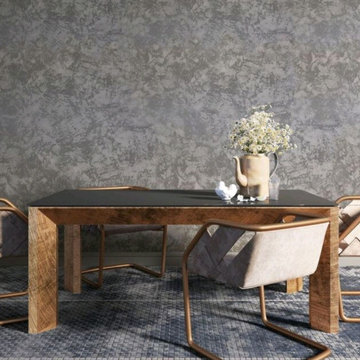
Italian sandy decorative texture for interior walls, matte finish available in any colors. We can custom any surface in any commercial, residential ad hospitality spaces.
Experience Italian Artistry
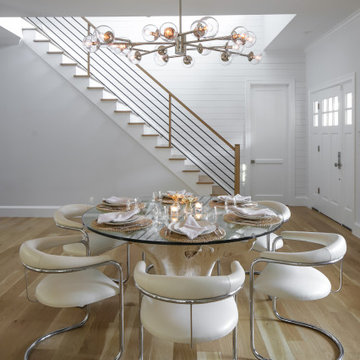
The 1970's beige leather, Anton Lorenz for Thonet Chrome Chair, were the perfect compliment to the bleached teak root pedestal based dining table. The chandelier was chosen to compliment the barrel chrome chairs to keep the space open and the views unobstructed,
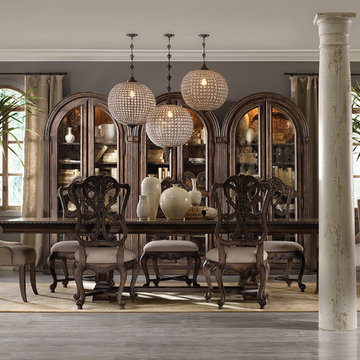
The groundbreaking Rhapsody collection brings together classic design elements, grand scale, and a relaxed rustic finish to create an impassioned marriage of casual dining room opulence. Exuberant scale and serpentine shapes infuse the pieces with emotion, while timeless motifs like scrolls, rope twist molding, the acanthus leaf and fleur-de-lis anchor Rhapsody in old world charm. Building on the grand scale and classic European design is the defining element of the collection: a walnut-colored finish inspired by the natural yet rustic nature of reclaimed woods in beautiful patinas.
The Rhapsody collection also features living, office, media and entertainment pieces.
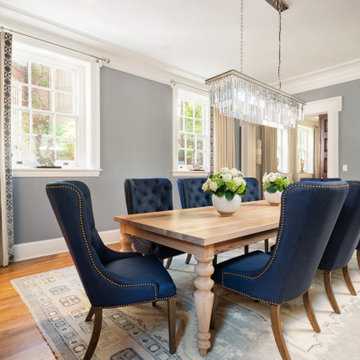
The substantial crystal chandelier in the dining room faces breathtaking large-scale mirrors that line the walls to add light and energy to the expansive dining room.
Henck designed custom high-back tufted dining chairs in navy blue to keep a sophisticated feel and the ten-foot white oak table was crafted by Henck’s local partners, Philadelphia Table Co.
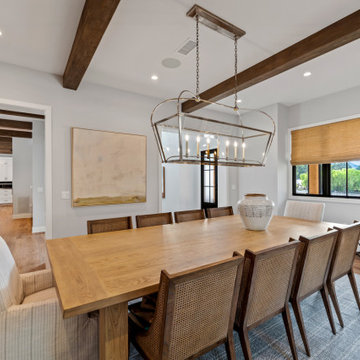
Our clients wanted the ultimate modern farmhouse custom dream home. They found property in the Santa Rosa Valley with an existing house on 3 ½ acres. They could envision a new home with a pool, a barn, and a place to raise horses. JRP and the clients went all in, sparing no expense. Thus, the old house was demolished and the couple’s dream home began to come to fruition.
The result is a simple, contemporary layout with ample light thanks to the open floor plan. When it comes to a modern farmhouse aesthetic, it’s all about neutral hues, wood accents, and furniture with clean lines. Every room is thoughtfully crafted with its own personality. Yet still reflects a bit of that farmhouse charm.
Their considerable-sized kitchen is a union of rustic warmth and industrial simplicity. The all-white shaker cabinetry and subway backsplash light up the room. All white everything complimented by warm wood flooring and matte black fixtures. The stunning custom Raw Urth reclaimed steel hood is also a star focal point in this gorgeous space. Not to mention the wet bar area with its unique open shelves above not one, but two integrated wine chillers. It’s also thoughtfully positioned next to the large pantry with a farmhouse style staple: a sliding barn door.
The master bathroom is relaxation at its finest. Monochromatic colors and a pop of pattern on the floor lend a fashionable look to this private retreat. Matte black finishes stand out against a stark white backsplash, complement charcoal veins in the marble looking countertop, and is cohesive with the entire look. The matte black shower units really add a dramatic finish to this luxurious large walk-in shower.
Photographer: Andrew - OpenHouse VC
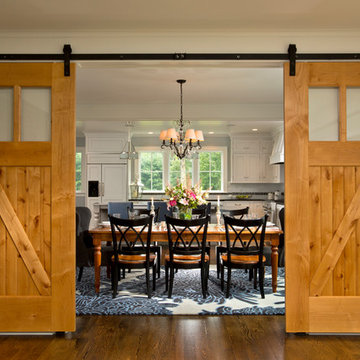
Sliding barn doors allow acoustic and privacy options in the open floor plan.
Scott Bergmann Photography
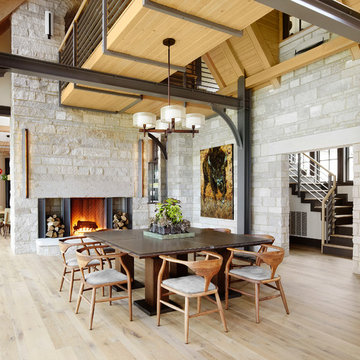
The beautiful neutral colors of creams, buffs, and a delicate swath of light taupe allow this stone’s palettes to be used in many different applications.
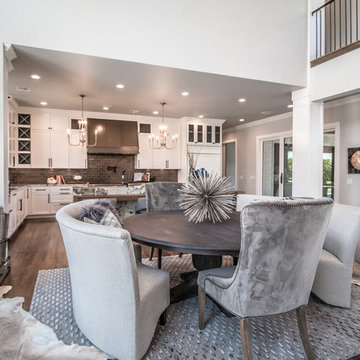
• SEE THROUGH FIREPLACE WITH CUSTOM TRIMMED MANTLE AND MARBLE SURROUND
• TWO STORY CEILING WITH CUSTOM DESIGNED WINDOW WALLS
• CUSTOM TRIMMED ACCENT COLUMNS
Expansive Dining Room with Grey Walls Ideas and Designs
5
