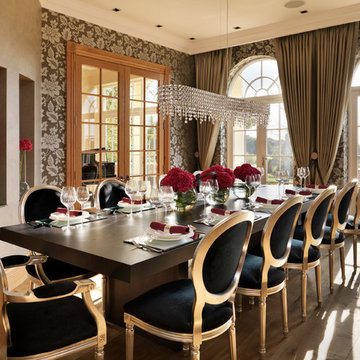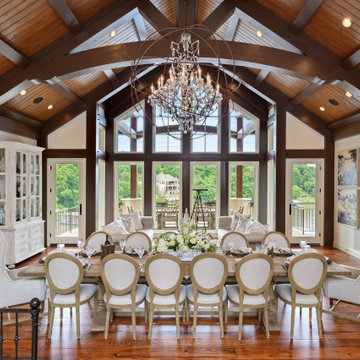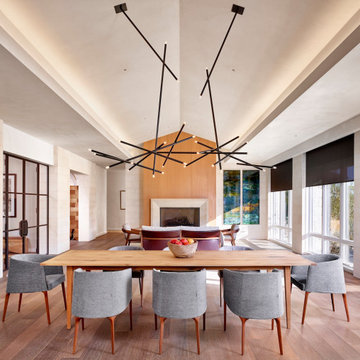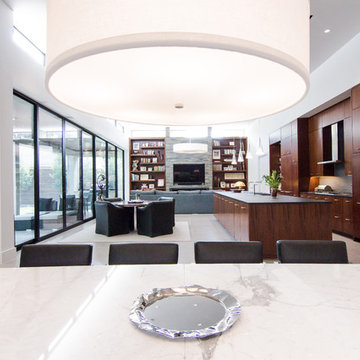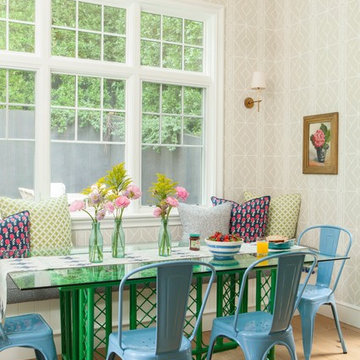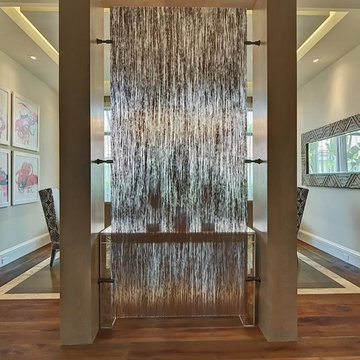Expansive Dining Room Ideas and Designs
Refine by:
Budget
Sort by:Popular Today
1 - 20 of 8,017 photos
Item 1 of 4
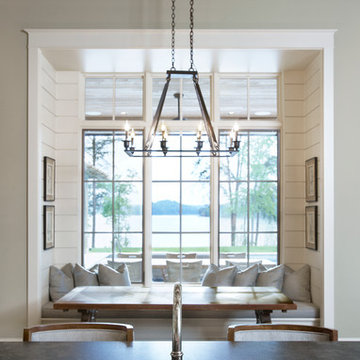
Lake Front Country Estate Kitchen, designed by Tom Markalunas, built by Resort Custom Homes. Photography by Rachael Boling

Floor-to-ceiling windows showcase the integration of limestone walls and Douglas fir ceilings that seamlessly flow from inside to out.
Project Details // Now and Zen
Renovation, Paradise Valley, Arizona
Architecture: Drewett Works
Builder: Brimley Development
Interior Designer: Ownby Design
Photographer: Dino Tonn
Faux plants: Botanical Elegance
https://www.drewettworks.com/now-and-zen/

Modern Dining Room in an open floor plan, sits between the Living Room, Kitchen and Outdoor Patio. The modern electric fireplace wall is finished in distressed grey plaster. Modern Dining Room Furniture in Black and white is paired with a sculptural glass chandelier.

Vista notturna.
Le fonti luminose artificiali sono molto variegate per creare differenti scenari, grazie anche al sistema domotico.

Modern farmohouse interior with T&G cedar cladding; exposed steel; custom motorized slider; cement floor; vaulted ceiling and an open floor plan creates a unified look
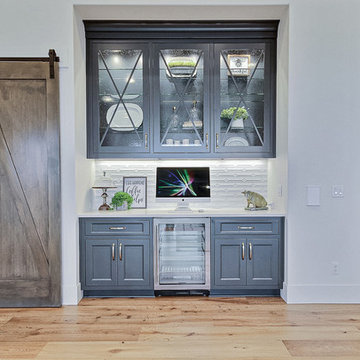
Inspired by the majesty of the Northern Lights and this family's everlasting love for Disney, this home plays host to enlighteningly open vistas and playful activity. Like its namesake, the beloved Sleeping Beauty, this home embodies family, fantasy and adventure in their truest form. Visions are seldom what they seem, but this home did begin 'Once Upon a Dream'. Welcome, to The Aurora.

Cantilevered circular dining area floating on top of the magnificent lap pool, with mosaic Hands of God tiled swimming pool. The glass wall opens up like an aircraft hanger door blending the outdoors with the indoors. Basement, 1st floor & 2nd floor all look into this space. basement has the game room, the pool, jacuzzi, home theatre and sauna
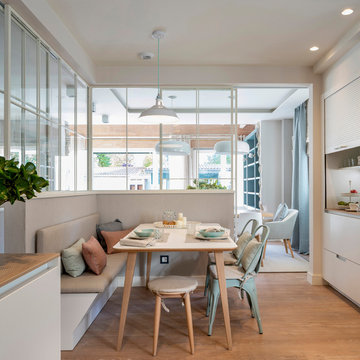
Diseño interior de zona de comedor en gran cocina. Mesa de comedor con patas de madera de roble y encimera blanca, de Ondarreta. Sillas metálicas lacadas en azul con cojines en azul y banco tapizado con en color beige, con cojines azules rosas. Pared de cristal con separadores metálicos lacados en blanco. Suelo laminado en acabado madera. Puerta corredera de acceso al salón comedor. Proyecto de decoración de reforma integral de vivienda: Sube Interiorismo, Bilbao.
Fotografía Erlantz Biderbost
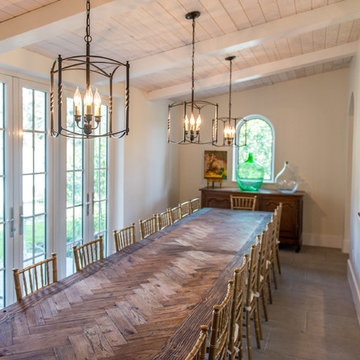
Photos are of one of our customers' finished project. We did over 90 beams for use throughout their home :)
When choosing beams for your project, there are many things to think about. One important consideration is the weight of the beam, especially if you want to affix it to your ceiling. Choosing a solid beam may not be the best choice since some of them can weigh upwards of 1000 lbs. Our craftsmen have several solutions for this common problem.
One such solution is to fabricate a ceiling beam using veneer that is "sliced" from the outside of an existing beam. Our craftsmen then carefully miter the edges and create a lighter weight, 3 sided solution.
Another common method is "hogging out" the beam. We hollow out the beam leaving the original outer character of three sides intact. (Hogging out is a good method to use when one side of the beam is less than attractive.)
Our 3-sided and Hogged out beams are available in Reclaimed or Old Growth woods.

The Dining Room was restored to its original appearance with new custom paneling and reclaimed antique pine flooring.
Robert Benson Photography
Expansive Dining Room Ideas and Designs
1

