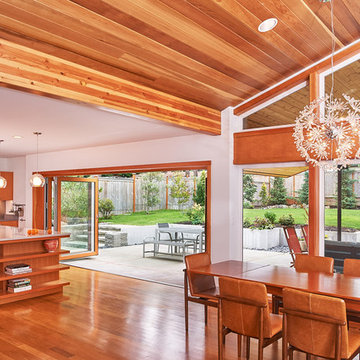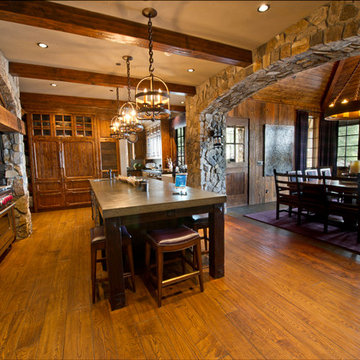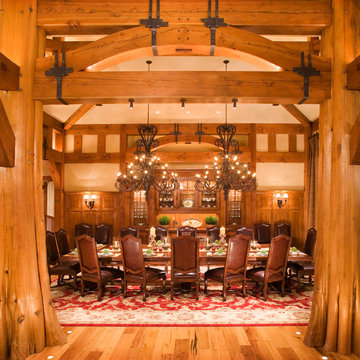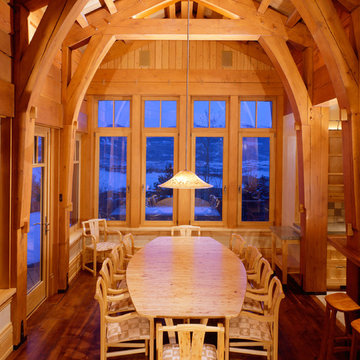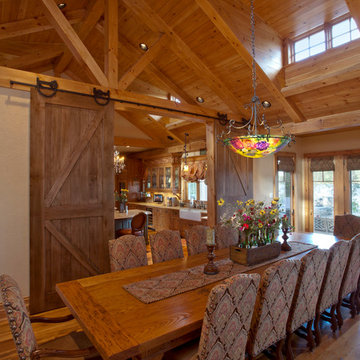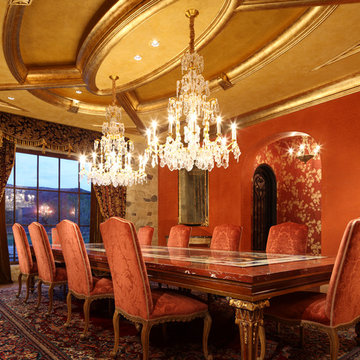Expansive Dining Room Ideas and Designs

We love this traditional style formal dining room with stone walls, chandelier, and custom furniture.

An enormous 6x4 metre handmade wool Persian rug from NW Iran. A village rug with plenty of weight and extremely practical for a dining room it completes the antique furniture and wall colours as if made for them.
Sophia French

This project's final result exceeded even our vision for the space! This kitchen is part of a stunning traditional log home in Evergreen, CO. The original kitchen had some unique touches, but was dated and not a true reflection of our client. The existing kitchen felt dark despite an amazing amount of natural light, and the colors and textures of the cabinetry felt heavy and expired. The client wanted to keep with the traditional rustic aesthetic that is present throughout the rest of the home, but wanted a much brighter space and slightly more elegant appeal. Our scope included upgrades to just about everything: new semi-custom cabinetry, new quartz countertops, new paint, new light fixtures, new backsplash tile, and even a custom flue over the range. We kept the original flooring in tact, retained the original copper range hood, and maintained the same layout while optimizing light and function. The space is made brighter by a light cream primary cabinetry color, and additional feature lighting everywhere including in cabinets, under cabinets, and in toe kicks. The new kitchen island is made of knotty alder cabinetry and topped by Cambria quartz in Oakmoor. The dining table shares this same style of quartz and is surrounded by custom upholstered benches in Kravet's Cowhide suede. We introduced a new dramatic antler chandelier at the end of the island as well as Restoration Hardware accent lighting over the dining area and sconce lighting over the sink area open shelves. We utilized composite sinks in both the primary and bar locations, and accented these with farmhouse style bronze faucets. Stacked stone covers the backsplash, and a handmade elk mosaic adorns the space above the range for a custom look that is hard to ignore. We finished the space with a light copper paint color to add extra warmth and finished cabinetry with rustic bronze hardware. This project is breathtaking and we are so thrilled our client can enjoy this kitchen for many years to come!
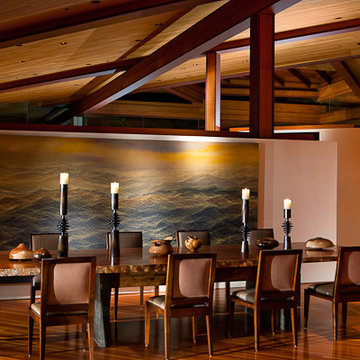
Rancho Santa Fe Estate designed by Norm Applebaum, AIA
Photo credit: Mary Nichols
54,000 s.f. res on 26 acres
Organic style architecture with expansive interior/ exterior views and volumes of space.
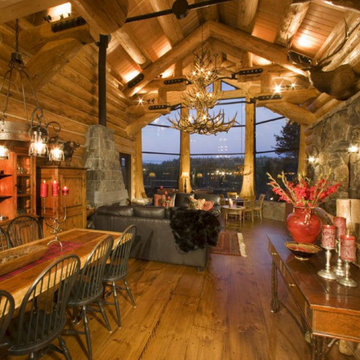
THE RUSTIC
3 BD, 2 BA
starting at
$2,900,000
living space
3,000 sqft
garage + exterior living
4,780 sqft
Embark on adventures from a secluded, California mountain hideaway. This quaint loft with handcrafted trusses is designed to handle the most extreme weather and the heaviest snow loads. The lower level is specially designed for the maintenance, repair, and storage of all your toys.
SPECIAL FEATURES
Thermal Blanket™ roof system
Glass Forest®
Off-grid water system
Bunker
Gun/safe room
Oversized kitchen
Wood storage
Stone pizza oven
Double log trusses and 20” roof logs for 425# snow load
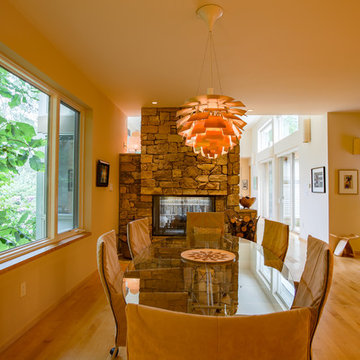
The dining area is framed by both the cubist natural stone fireplace with its different levels and cut outs, and the large window to the trees outside. Vintage copper Artichoke Lamp sourced by Arielle Schechter, AIA. Duffy Healey, photographer.
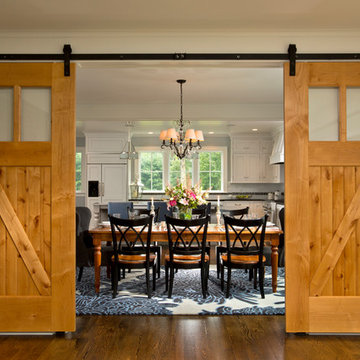
Sliding barn doors allow acoustic and privacy options in the open floor plan.
Scott Bergmann Photography
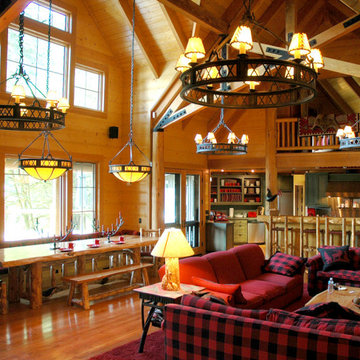
Great Room with dining in bay looking out to lake. All-pine interior (no sheetrock in the project). Log furniture (table, benches and stairs) built on site by a log-design specialist.
Kitchen shown beyond with clean-up area to left, kids seating area above.
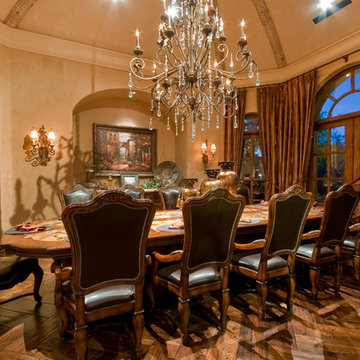
Formal dining room with elegant crystal chandelier and wood floor designs.
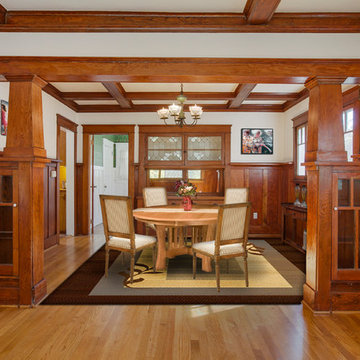
Craftsman home large area for a elegant dinning room, open from the living room
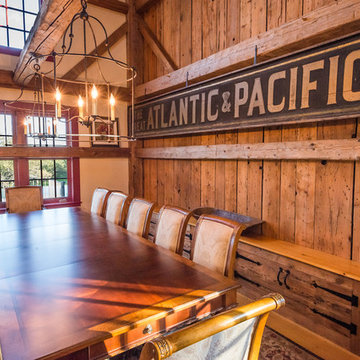
Designed by The Look Interiors.
We’ve got tons more photos on our profile; check out our other projects to find some great new looks for your ideabook!
Photography by Matthew Milone.
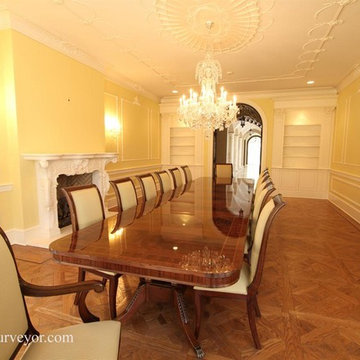
Large traditional dining room with mahogany table and chairs. Butter cup walls and white base molding, crown and cathedral plaster ceilings. Two white built in wall units with raised panel doors. Welllit room with large windows and large crystal scones and chandelier.
Expansive Dining Room Ideas and Designs
1


