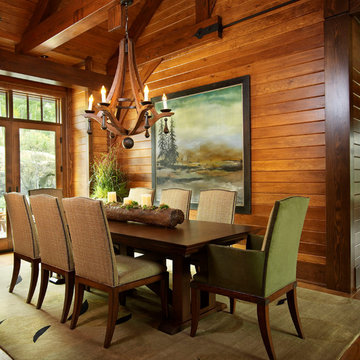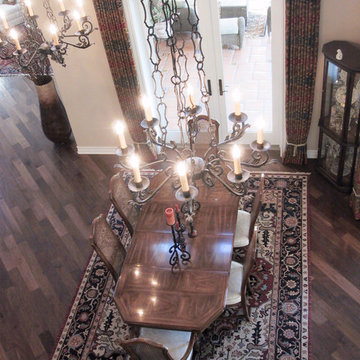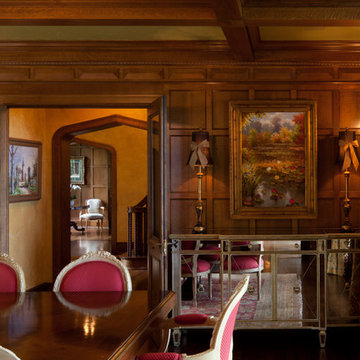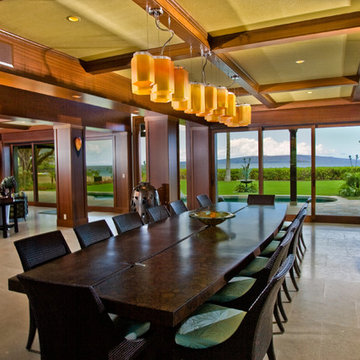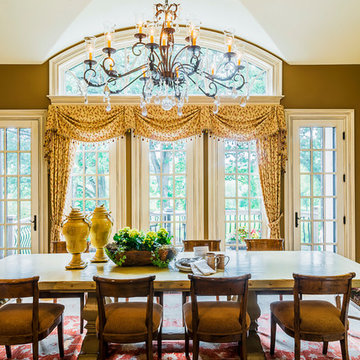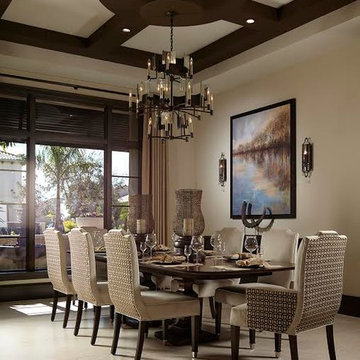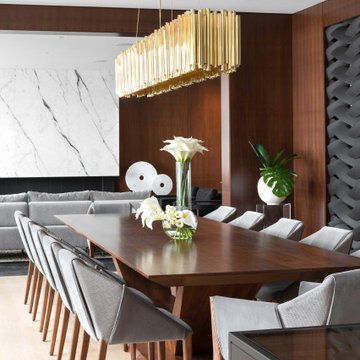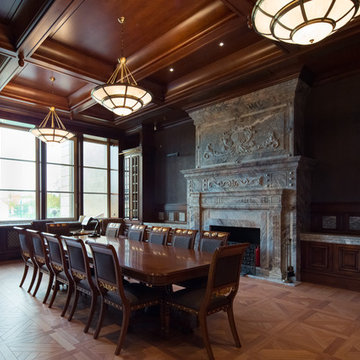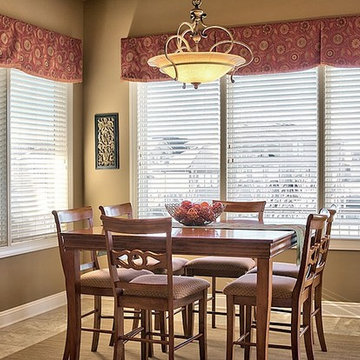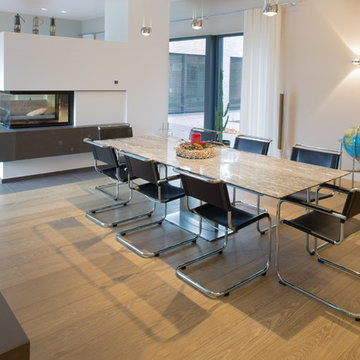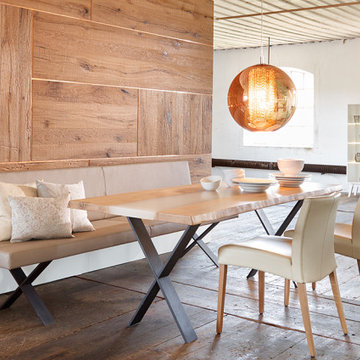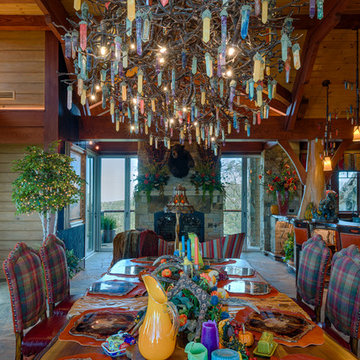Expansive Dining Room with Brown Walls Ideas and Designs
Refine by:
Budget
Sort by:Popular Today
61 - 80 of 182 photos
Item 1 of 3
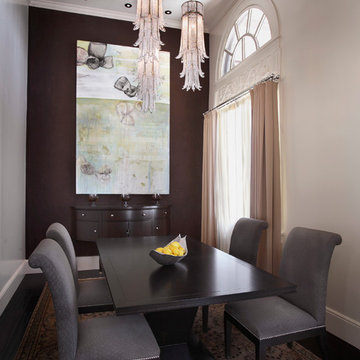
CUSTOM LIGHTING CRYSTAL LIGHTING WAS INSPIRED BY A 1920'S FLORAL ART PIECE. THE LEATHER WALLS HELPS TO HIGH-LIGHT THE BEAUTIFUL ART DESIGN FOR THE SPACE.
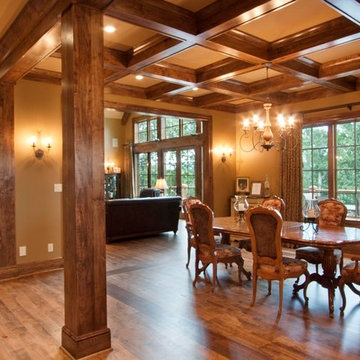
J. Weiland Photography-
Breathtaking Beauty and Luxurious Relaxation awaits in this Massive and Fabulous Mountain Retreat. The unparalleled Architectural Degree, Design & Style are credited to the Designer/Architect, Mr. Raymond W. Smith, https://www.facebook.com/Raymond-W-Smith-Residential-Designer-Inc-311235978898996/, the Interior Designs to Marina Semprevivo, and are an extent of the Home Owners Dreams and Lavish Good Tastes. Sitting atop a mountain side in the desirable gated-community of The Cliffs at Walnut Cove, https://cliffsliving.com/the-cliffs-at-walnut-cove, this Skytop Beauty reaches into the Sky and Invites the Stars to Shine upon it. Spanning over 6,000 SF, this Magnificent Estate is Graced with Soaring Ceilings, Stone Fireplace and Wall-to-Wall Windows in the Two-Story Great Room and provides a Haven for gazing at South Asheville’s view from multiple vantage points. Coffered ceilings, Intricate Stonework and Extensive Interior Stained Woodwork throughout adds Dimension to every Space. Multiple Outdoor Private Bedroom Balconies, Decks and Patios provide Residents and Guests with desired Spaciousness and Privacy similar to that of the Biltmore Estate, http://www.biltmore.com/visit. The Lovely Kitchen inspires Joy with High-End Custom Cabinetry and a Gorgeous Contrast of Colors. The Striking Beauty and Richness are created by the Stunning Dark-Colored Island Cabinetry, Light-Colored Perimeter Cabinetry, Refrigerator Door Panels, Exquisite Granite, Multiple Leveled Island and a Fun, Colorful Backsplash. The Vintage Bathroom creates Nostalgia with a Cast Iron Ball & Claw-Feet Slipper Tub, Old-Fashioned High Tank & Pull Toilet and Brick Herringbone Floor. Garden Tubs with Granite Surround and Custom Tile provide Peaceful Relaxation. Waterfall Trickles and Running Streams softly resound from the Outdoor Water Feature while the bench in the Landscape Garden calls you to sit down and relax a while.
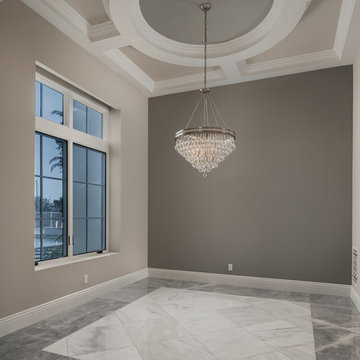
Open-concept dining area with a crystal chandelier, marble flooring, and a coffered ceiling design.
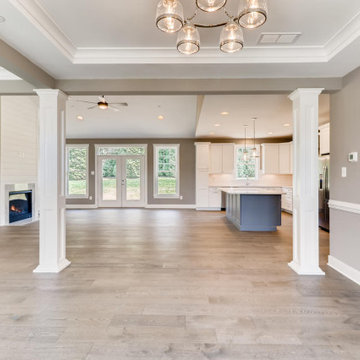
Open dining room, tray ceiling, chair rail, crown moulding and trimmed columns finish out this most inviting room.
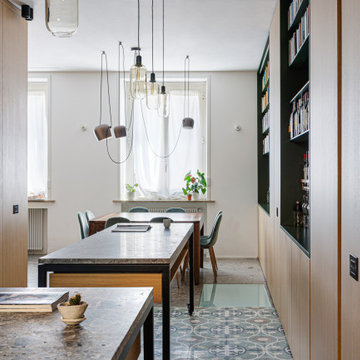
Vista della sala da pranzo dalla cucina. Realizzazione su misura di arredi contenitori a parete. Isola del soggiorno e isola della cucina realizzati su misura. Piano delle isole realizzate in marmo CEPPO DI GRE.
Pavimentazione sala da pranzo marmo CEPPO DI GRE.
Pavimentazione cucina APARICI modello VENEZIA ELYSEE LAPPATO.
Illuminazione FLOS.
Falegnameria di IGOR LECCESE, che ha realizzato tutto, comprese le due isole.
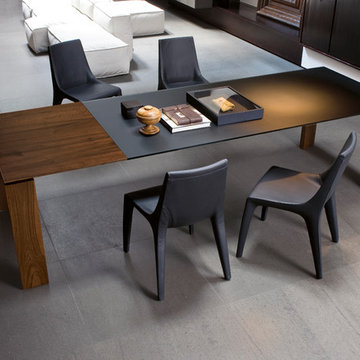
Conceptualizing modern essentialism, Twice Modern Dining Table culminates a sophisticated flair inspired by innovation, incredible levels of customization and a pronounced sense of balance. Manufactured in Italy by Bonaldo, Twice Dining Table is designed by Mauro Lipparini to offer maximum flexibility, extended performance and a suited medium for entertainment.
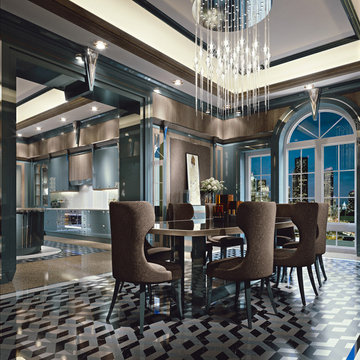
Sharp, square lines play with the imposing, luxurious structure. A subtle balance of modernity and luxury that allow the light reflections to captivate and enchant.
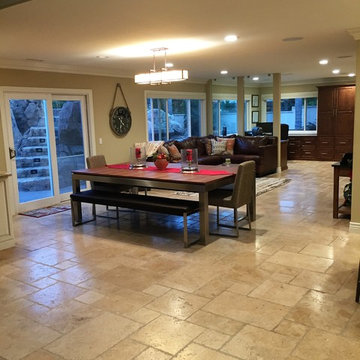
Full home design-build remodel: Open floor plan dining room and family game room (with office behind) right off of the kitchen with chiseled edge travertine flooring installed in a versailles pattern. Dining table transforms into a pool table for game night and the large custom leather couch was specifically sized to fit the room and the family. Fiezy Azeri 5 x 8 area rug anchors the game room sofa. Wine bar off to the left. French doors access the pool area and large windows let in plenty of natural light throughout.
Expansive Dining Room with Brown Walls Ideas and Designs
4
