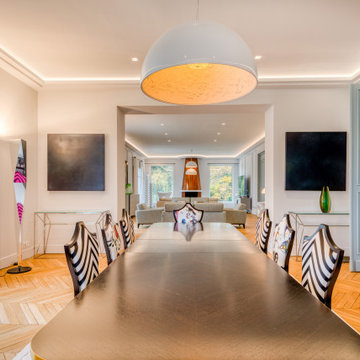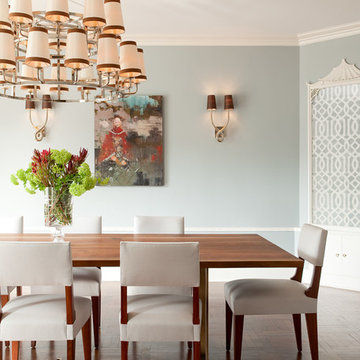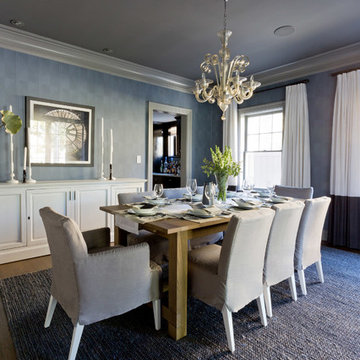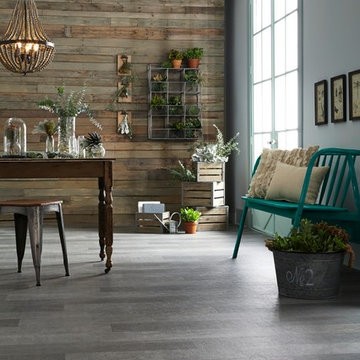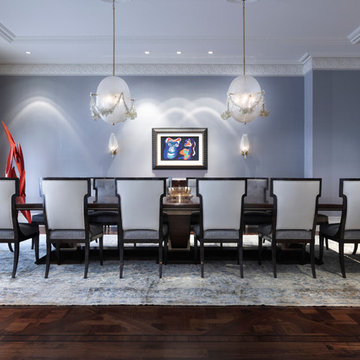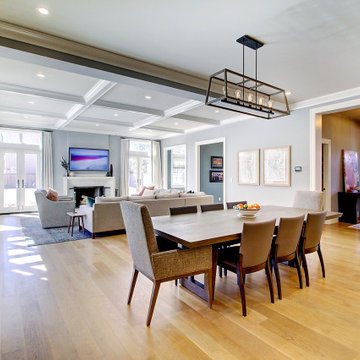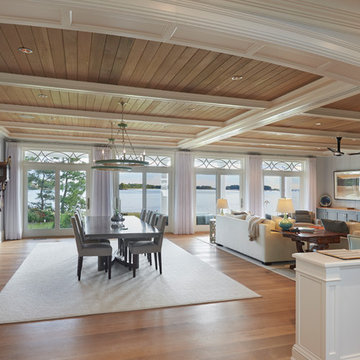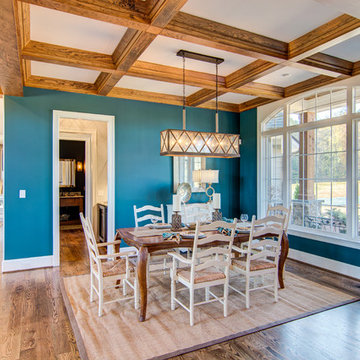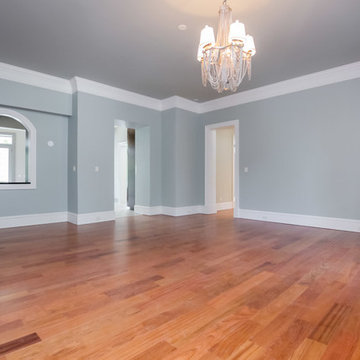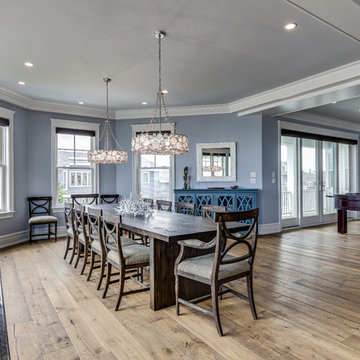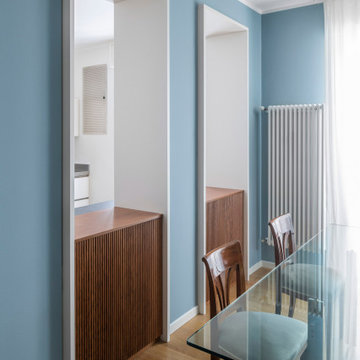Expansive Dining Room with Blue Walls Ideas and Designs
Refine by:
Budget
Sort by:Popular Today
81 - 100 of 280 photos
Item 1 of 3
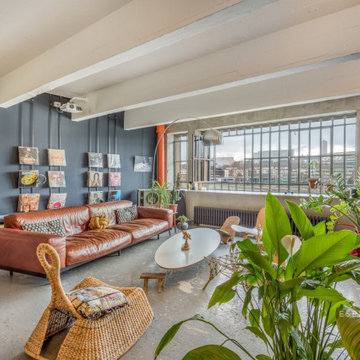
Située sur les bords de Saône, dans le 4ème arrondissement de Lyon, elle produisait des biscuits et des cigarettes russes. Aujourd’hui réhabilitée en logements, c’est au deuxième étage de cette ancienne usine, et par d’immenses verrières d’atelier, que se dessine ce loft de 345 m2 (340 m2 carrez) avec incroyable vue sur le fleuve.
Dès l’entrée, l’atmosphère de ce loft unique invite ses hôtes à un voyage à Brooklyn où s’ouvre une immense pièce de vie de 145m² au style New-Yorkais affirmé.
Une cuisine ouverte sur l’espace de vie et une salle de bain au style industriel complètent cet ensemble.
Le côté nuit se décompose en différents espaces : un bureau et un atelier pouvant être transformés en deux chambres, un espace de stockage et une grande chambre ouverte.
Une surface brute d’environ 70m² à réinventer laissera à ses futures hôtes la possibilité de créer une 4ème chambre, un espace cinéma ou une salle de sport.
L’excellente qualité des prestations, la vue imprenable sur la Saône et les vestiges industriels de cette ancienne usine font de ce loft un bien unique, calme et chaleureux.
Une cave.
Une place de parking.
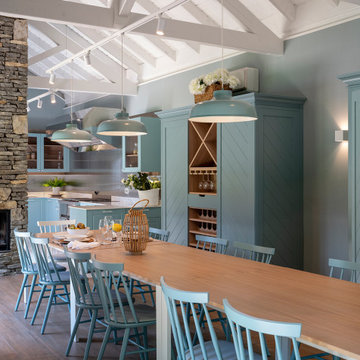
Reforma integral Sube Interiorismo www.subeinteriorismo.com
Fotografía Biderbost Photo
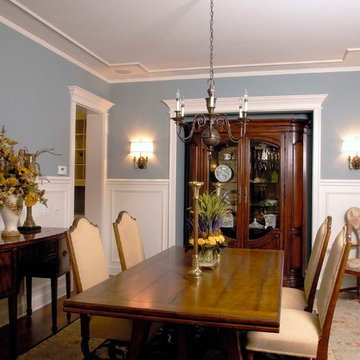
http://www.pickellbuilders.com. Photography by Linda Oyama Bryan. Dining Room features Recessed Panel Picture Frame Height Wainscot, ceiling detail, French Doors.
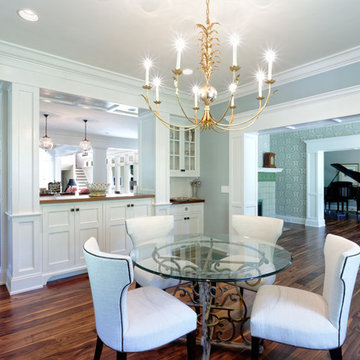
This elegant additional dining space is great for entreating large crowds.
William Manning Photography
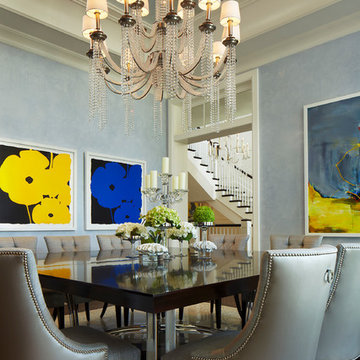
This photo was features in Florida Design Magazine.
The dining room features a custom walnut wine room holding more than 100 bottles, a Swaim walnut dining table, Grafton Furniture’s nickel nailhead-trimmed leather chairs that sit atop a marble medallion center design edged with a marble mosaic and a chandelier created with dramatic crystal bead swags. The room also features wide blade window shutters, 8 in American Walnut flooring surround the marble mosaic center, crown molding on the ceiling, Venetian plaster walls, 8 inch base boards and transom windows. The table is a 3-inch thick custom walnut table from Swain sits on arcs and stainless steel uprights. The stair case in the background is an American Walnut tread and handrail stair case. The artwork on the wall is titled Poppies by artist Donald Sultan.
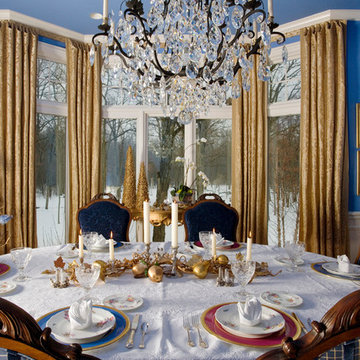
Photography by Linda Oyama Bryan. http://pickellbuilders.com. Dining Room Featuring Floor to Ceiling Bowed Windows, crown molding and crystal chandelier.
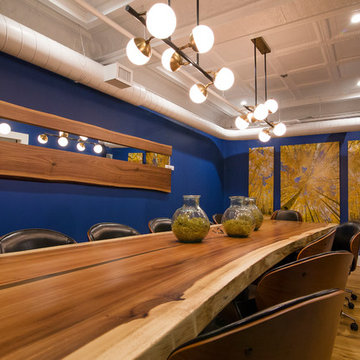
This is our conference room at our showroom. It is very spacious and functional. The live-edge table, mirror, and barn doors were made by Walker Woodworking.
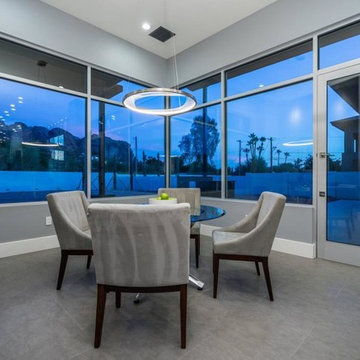
We love this breakfast nook with its pendant lighting, porcelain floors and neutral tones.
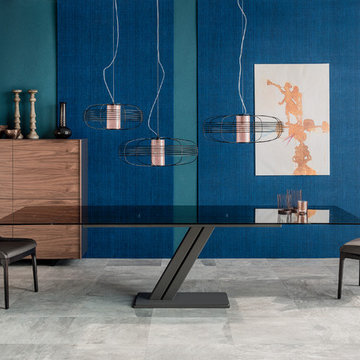
Zues Drive Modern Extension Dining Table is an unobtrusive solution that monumentally balances materials, aesthetics and ultimate functionality. Designed by Gilmo Crosara for Cattelan Italia and manufactured in Italy, Zeus Drive Dining Table is an example of a properly design and outfitted modern dining solution mainly attributed to its sleek silhouette and clever mechanisms.
Expansive Dining Room with Blue Walls Ideas and Designs
5
