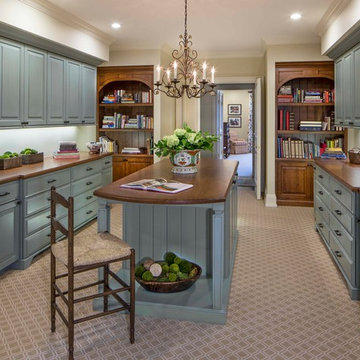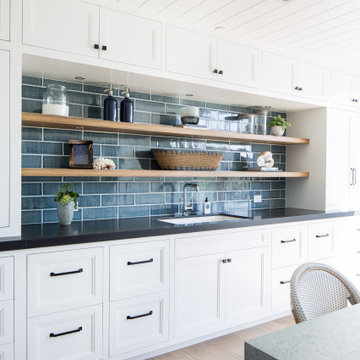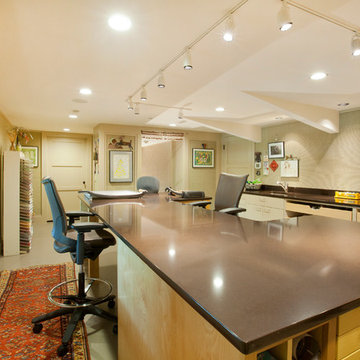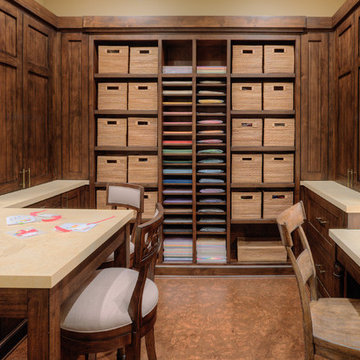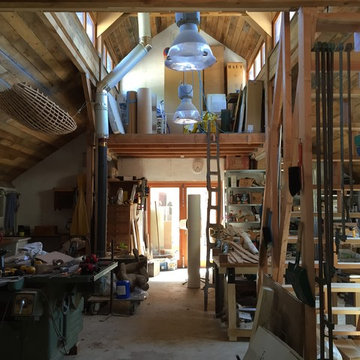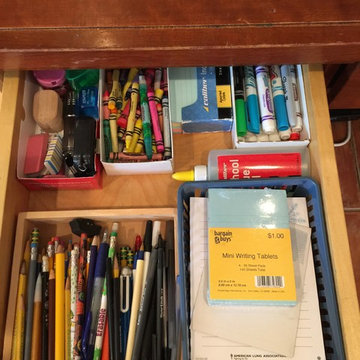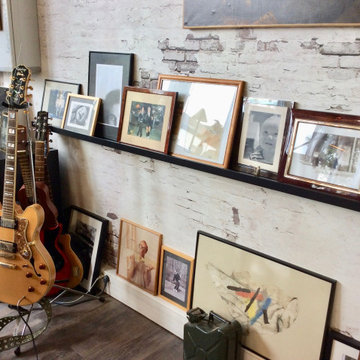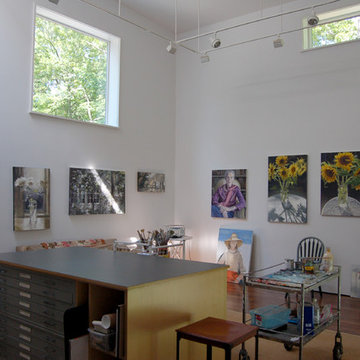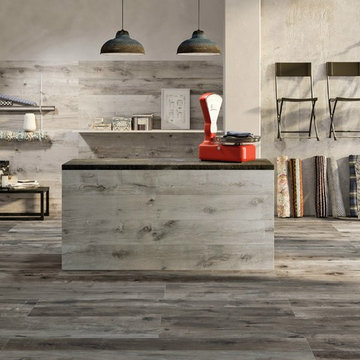Expansive Craft Room Ideas and Designs
Refine by:
Budget
Sort by:Popular Today
1 - 20 of 66 photos
Item 1 of 3
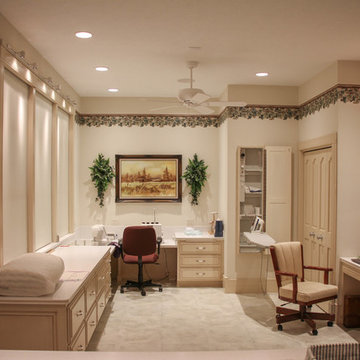
Designed and Constructed by John Mast Construction, Photos by Wesley Mast
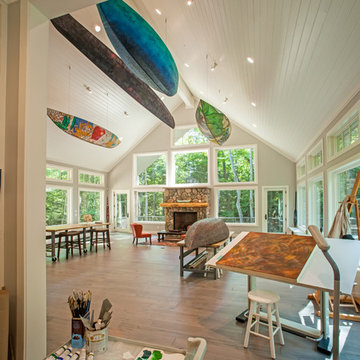
Built by Adelaine Construction, Inc. in Harbor Springs, Michigan. Drafted by ZKE Designs in Oden, Michigan and photographed by Speckman Photography in Rapid City, Michigan.
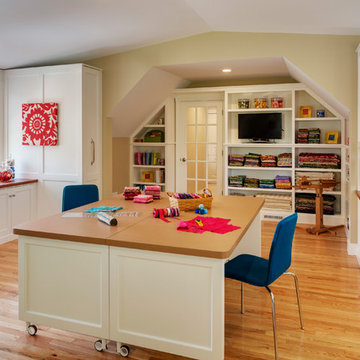
Platt Builders, Inc., Groton, Massachusetts, 2017 Regional CotY Award Winner, Residential Interior Under $75,000
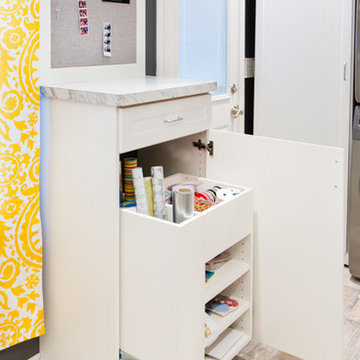
Cabinet houses pull out drawer for wrapping paper storage/ribbon and other supplies.
Bulletin board great way to mount important notes. Marbleized laminate countertop.
Thomas Mayfield/Designer for Closet Organizing Systems
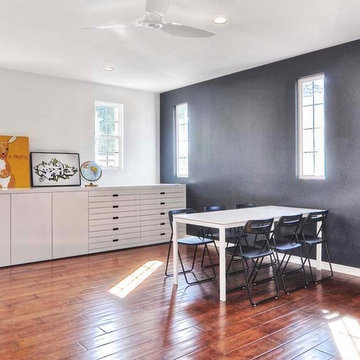
This room was transformed into an art studio and recreation room for the home owner. Custom built-ins hold art supplies and there's plenty of space for art books.
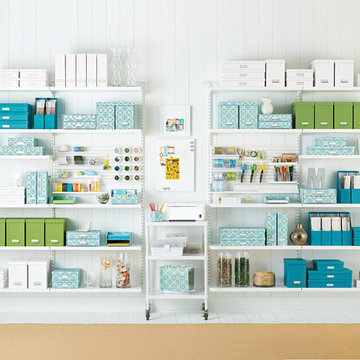
Kate Desktop Collection, Stockholm Collection, White elfa, and White Metro Cart
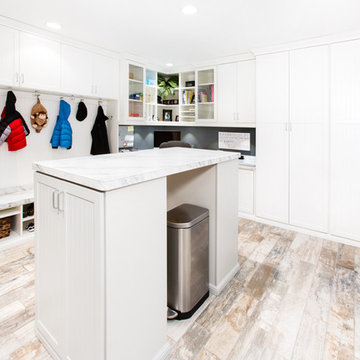
4 locker systems; each with 3 hooks for clothes & backpacks, shoe storage area (below) & upper cabinets for hidden storage. The laminate seat bench stretches across the entire locker system and ties into the office station. Bead board backing was used on wall of locker system. The island work station has multiple drawers on one end and a larger cabinet on the other, for bulky items. Refuse can is tucked away under top. Other side of island offers area for stools. Thomas Mayfield/Designer for Closet Organizing Systems
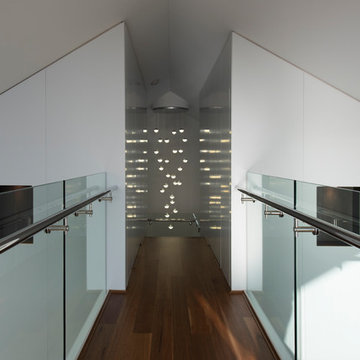
Second floor, floating hallway leading away from the study towards staircase. Each peak contains cupboards for storage items such as christmas decorations and family keepsakes. Hallway frames pendant chandelier beautifully. Below the floating bridge is the kitchen and living.
Photo credit Alison Payne
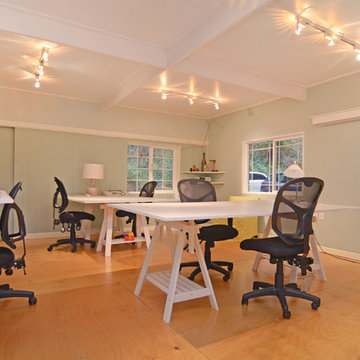
Presented by Leah Applewhite, www.leahapplewhite.com
Photos by Pattie O'Loughlin Marmon, www.arealgirlfriday.com

Questo immobile d'epoca trasuda storia da ogni parete. Gli attuali proprietari hanno avuto l'abilità di riuscire a rinnovare l'intera casa (la cui costruzione risale alla fine del 1.800) mantenendone inalterata la natura e l'anima.
Parliamo di un architetto che (per passione ha fondato un'impresa edile in cui lavora con grande dedizione) e di una brillante artista che, con la sua inseparabile partner, realizza opere d'arti a quattro mani miscelando la pittura su tela a collage tratti da immagini di volti d'epoca. L'introduzione promette bene...
Expansive Craft Room Ideas and Designs
1
