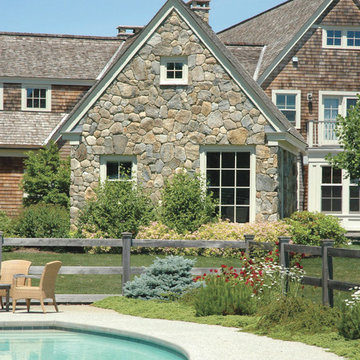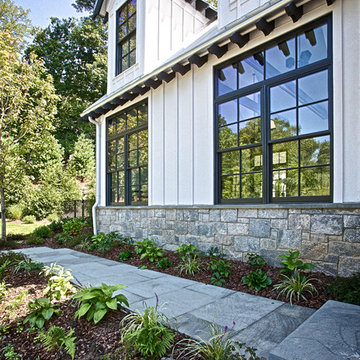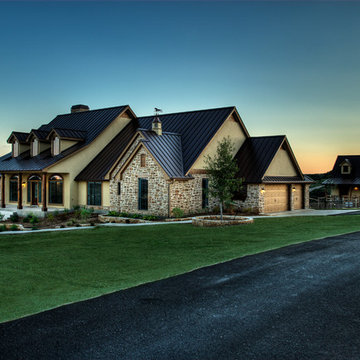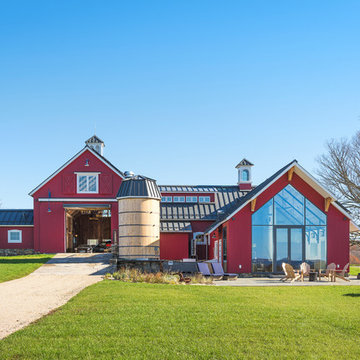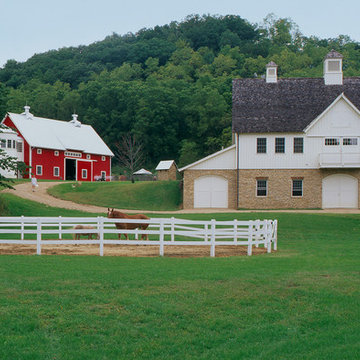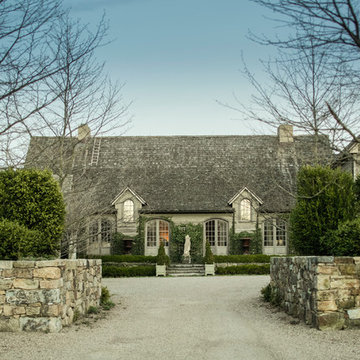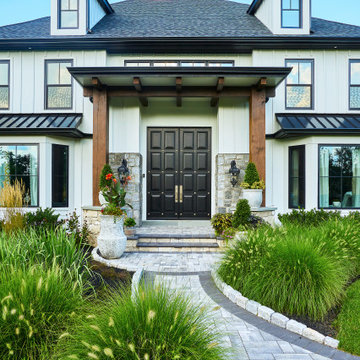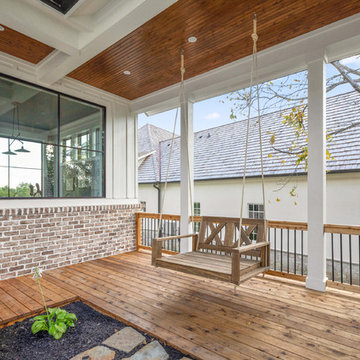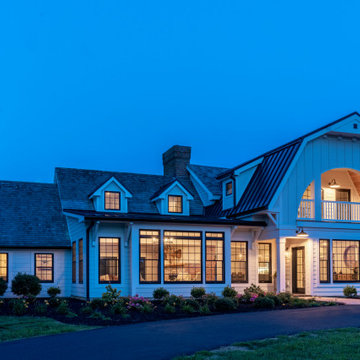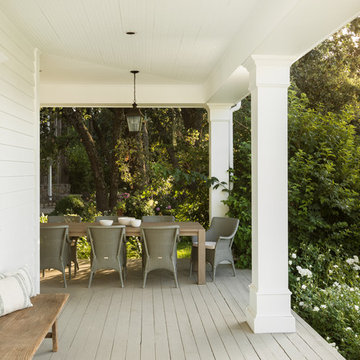Expansive Country House Exterior Ideas and Designs
Refine by:
Budget
Sort by:Popular Today
21 - 40 of 1,638 photos
Item 1 of 3
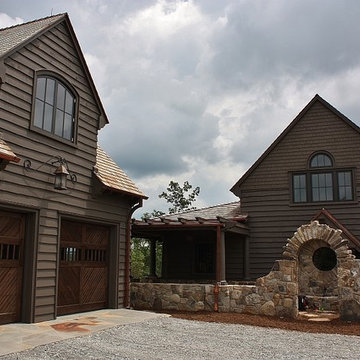
A charming Shingle style cottage perched atop a unique hilltop site overlooking Lake Keowee. Carefully designed to maximize the stunning views, this home is seamlessly integrated with its surroundings through an abundance of outdoor living space, including extensive porches and garden areas, a pool and terrace, a summer kitchen and arched stone veranda. On the exterior, a combination of stone, wavy edge and shingle siding are complemented by a cedar shingle roof. The interior features hand-scraped walnut floors, plaster walls, cypress cabinets, a limestone fireplace and walnut and mahogany doors. Old world details like swooping roofs, massive stone arches, and custom ironwork and lighting, help make this home special.
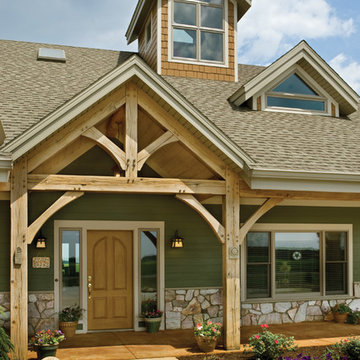
Caramel-stained tiles lead up to a recessed entryway of this timber frame farm house, creating the perfect space for a porch.
Photo Credit: Roger Wade Studios
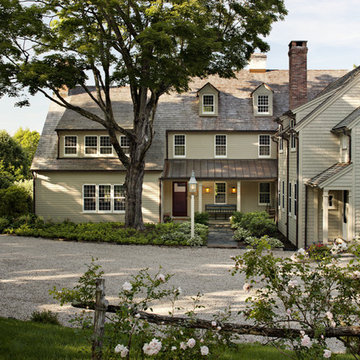
A simple copper-roofed porch provides a welcoming entrance from the courtyard.
Robert Benson Photography
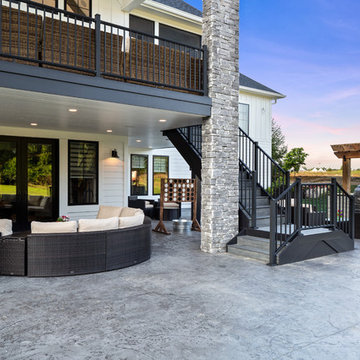
Carry the fun outside right from the living area and out onto the cathedral covered deck. With plenty of seating and a fireplace, it's easy to cozy up and watch your favorite movie outdoors. Head downstairs to even more space with a grilling area and fire pit. The areas to entertain are endless.
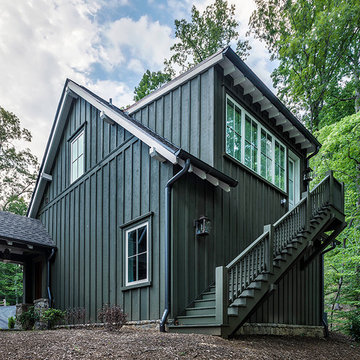
This light and airy lake house features an open plan and refined, clean lines that are reflected throughout in details like reclaimed wide plank heart pine floors, shiplap walls, V-groove ceilings and concealed cabinetry. The home's exterior combines Doggett Mountain stone with board and batten siding, accented by a copper roof.
Photography by Rebecca Lehde, Inspiro 8 Studios.

Our clients wanted the ultimate modern farmhouse custom dream home. They found property in the Santa Rosa Valley with an existing house on 3 ½ acres. They could envision a new home with a pool, a barn, and a place to raise horses. JRP and the clients went all in, sparing no expense. Thus, the old house was demolished and the couple’s dream home began to come to fruition.
The result is a simple, contemporary layout with ample light thanks to the open floor plan. When it comes to a modern farmhouse aesthetic, it’s all about neutral hues, wood accents, and furniture with clean lines. Every room is thoughtfully crafted with its own personality. Yet still reflects a bit of that farmhouse charm.
Their considerable-sized kitchen is a union of rustic warmth and industrial simplicity. The all-white shaker cabinetry and subway backsplash light up the room. All white everything complimented by warm wood flooring and matte black fixtures. The stunning custom Raw Urth reclaimed steel hood is also a star focal point in this gorgeous space. Not to mention the wet bar area with its unique open shelves above not one, but two integrated wine chillers. It’s also thoughtfully positioned next to the large pantry with a farmhouse style staple: a sliding barn door.
The master bathroom is relaxation at its finest. Monochromatic colors and a pop of pattern on the floor lend a fashionable look to this private retreat. Matte black finishes stand out against a stark white backsplash, complement charcoal veins in the marble looking countertop, and is cohesive with the entire look. The matte black shower units really add a dramatic finish to this luxurious large walk-in shower.
Photographer: Andrew - OpenHouse VC
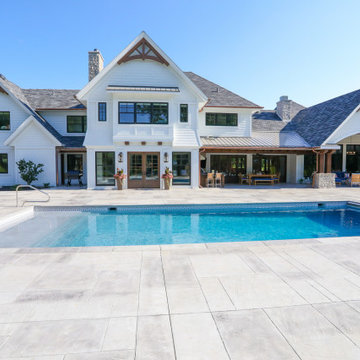
Back elevation featuring cedar gable brackets, Celect Board & Batten and D7 Shake siding in white; Boral trim boards; cedar lined ceilings; cedar brackets; copper gutters and downspouts; metal roofs and GAF Slateline English Gray Slate roofing shingles. Buechel Stone Fond du Lac Cambrian Blend stone on columns. Landscaping by Linton's Enchanted Gardens.
General contracting by Martin Bros. Contracting, Inc.; Architecture by Helman Sechrist Architecture; Home Design by Maple & White Design; Photography by Marie Kinney Photography.
Images are the property of Martin Bros. Contracting, Inc. and may not be used without written permission.
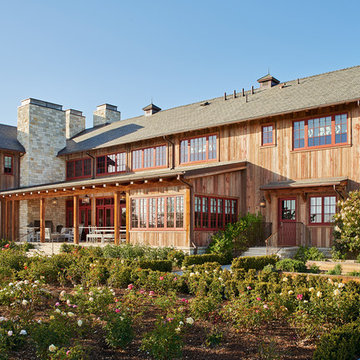
Location: Los Olivos, CA // Type: New Construction // Architect: Appelton & Associates // Photo: Creative Noodle

This home in Napa off Silverado was rebuilt after burning down in the 2017 fires. Architect David Rulon, a former associate of Howard Backen, known for this Napa Valley industrial modern farmhouse style. Composed in mostly a neutral palette, the bones of this house are bathed in diffused natural light pouring in through the clerestory windows. Beautiful textures and the layering of pattern with a mix of materials add drama to a neutral backdrop. The homeowners are pleased with their open floor plan and fluid seating areas, which allow them to entertain large gatherings. The result is an engaging space, a personal sanctuary and a true reflection of it's owners' unique aesthetic.
Inspirational features are metal fireplace surround and book cases as well as Beverage Bar shelving done by Wyatt Studio, painted inset style cabinets by Gamma, moroccan CLE tile backsplash and quartzite countertops.
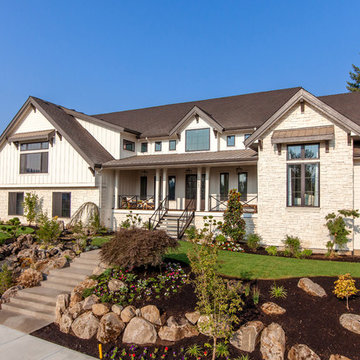
This beautiful showcase home offers a blend of crisp, uncomplicated modern lines and a touch of farmhouse architectural details. The 5,100 square feet single level home with 5 bedrooms, 3 ½ baths with a large vaulted bonus room over the garage is delightfully welcoming.
For more photos of this project visit our website: https://wendyobrienid.com.
Expansive Country House Exterior Ideas and Designs
2
