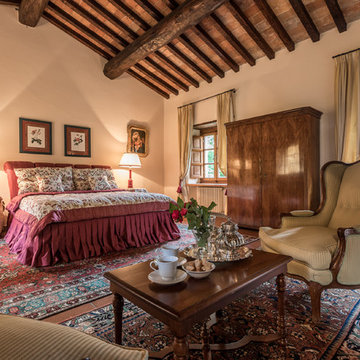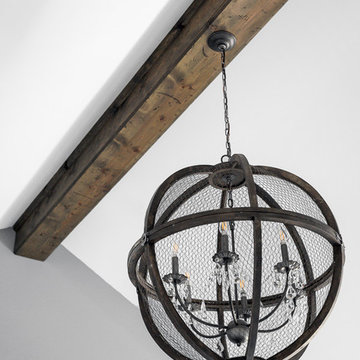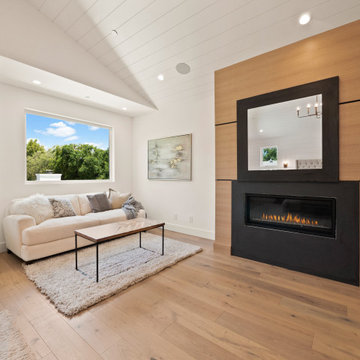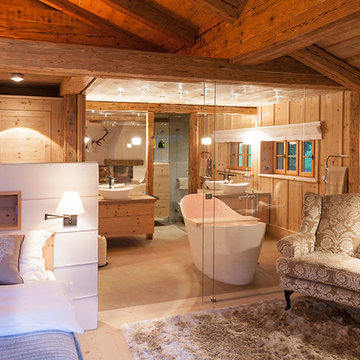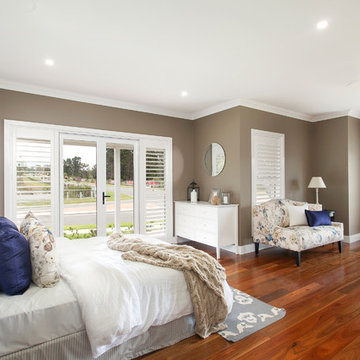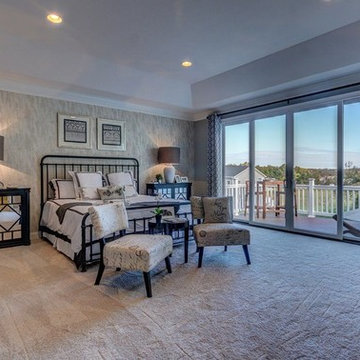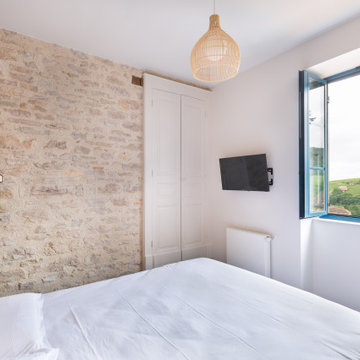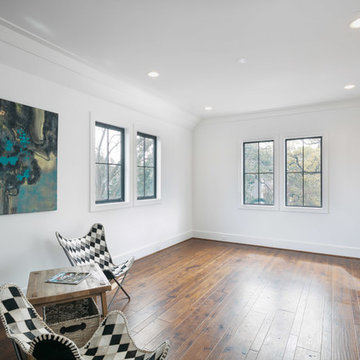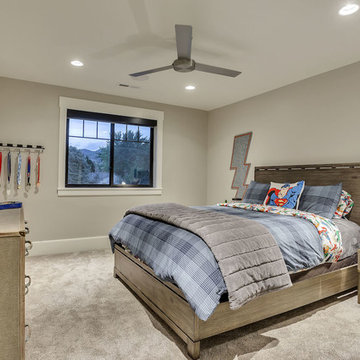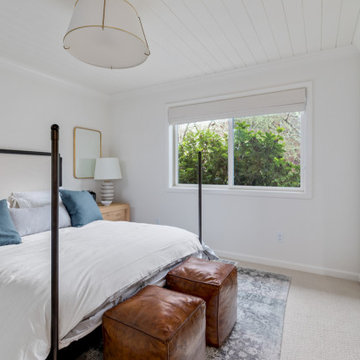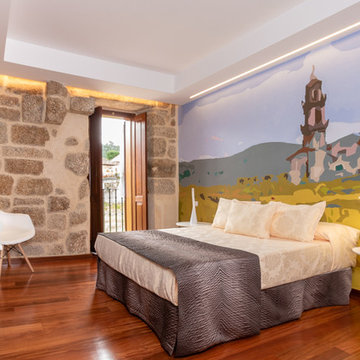Expansive Country Bedroom Ideas and Designs
Refine by:
Budget
Sort by:Popular Today
121 - 140 of 288 photos
Item 1 of 3
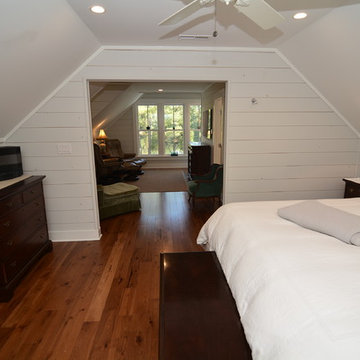
The ship lap continues throughout the master suite in the upstairs. Hardwoods were places throughout to give a more luxurious feel. This sitting room was added to take up the remaining upstairs area to create one large master suite. Comfy furnishings were chosen to accent the colors of the room and to allow the great view out into the lake to be seen across the whole suite.
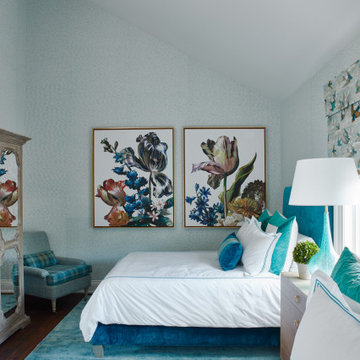
Rustic yet refined, this modern country retreat blends old and new in masterful ways, creating a fresh yet timeless experience. The structured, austere exterior gives way to an inviting interior. The palette of subdued greens, sunny yellows, and watery blues draws inspiration from nature. Whether in the upholstery or on the walls, trailing blooms lend a note of softness throughout. The dark teal kitchen receives an injection of light from a thoughtfully-appointed skylight; a dining room with vaulted ceilings and bead board walls add a rustic feel. The wall treatment continues through the main floor to the living room, highlighted by a large and inviting limestone fireplace that gives the relaxed room a note of grandeur. Turquoise subway tiles elevate the laundry room from utilitarian to charming. Flanked by large windows, the home is abound with natural vistas. Antlers, antique framed mirrors and plaid trim accentuates the high ceilings. Hand scraped wood flooring from Schotten & Hansen line the wide corridors and provide the ideal space for lounging.
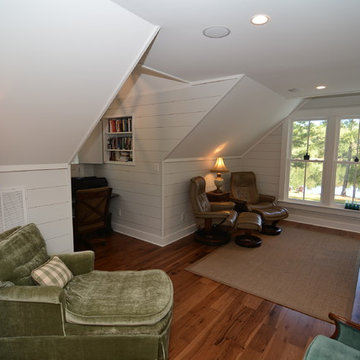
The ship lap continues throughout the master suite in the upstairs. Hardwoods were places throughout to give a more luxurious feel. This sitting room was added to take up the remaining upstairs area to create one large master suite. Comfy furnishings were chosen to accent the colors of the room and to allow the great view out into the lake to be seen across the whole suite.
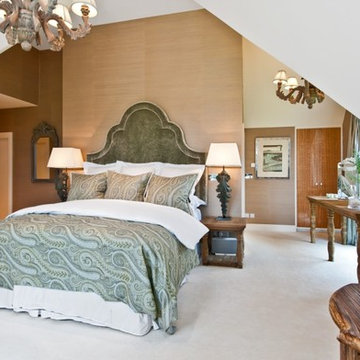
This beautiful master bedroom with en suite and walk-in dressing room was created by Red Zebrano (London).
CLPM project manager tip - when deciding on bedroom lighting make sure you have a variety of switches - you'll need them at the entrance/s to the room and by the bed for convenience.
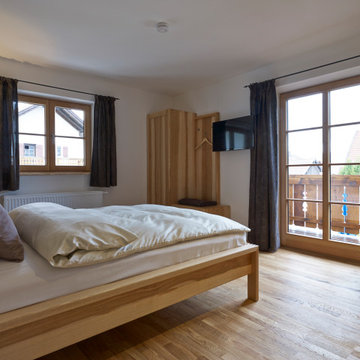
Hier ist es der Vorhangstoff der dem Raum ein Gesicht gibt. Wichtig ist ein Farbkontrast, damit der Raum nicht langweilig und eintönig wirkt.
Eine moderne Stehlampe sorgt für Stil und Eleganz!
In einer Sonst ungenutzten Ecke findet der Maßgeschneiderte Kleiderschrank seinen Platz.
Nie mehr als drei Farben, das ist das Geheimnis schlichter Eleganz!
Foto Erol Gurian
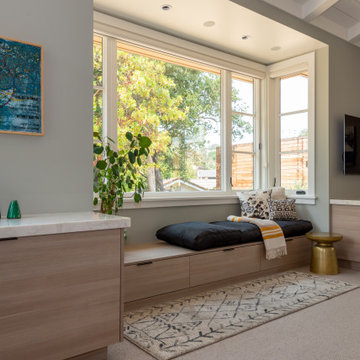
This home in Napa off Silverado was rebuilt after burning down in the 2017 fires. Architect David Rulon, a former associate of Howard Backen, known for this Napa Valley industrial modern farmhouse style. Composed in mostly a neutral palette, the bones of this house are bathed in diffused natural light pouring in through the clerestory windows. Beautiful textures and the layering of pattern with a mix of materials add drama to a neutral backdrop. The homeowners are pleased with their open floor plan and fluid seating areas, which allow them to entertain large gatherings. The result is an engaging space, a personal sanctuary and a true reflection of it's owners' unique aesthetic.
Inspirational features are metal fireplace surround and book cases as well as Beverage Bar shelving done by Wyatt Studio, painted inset style cabinets by Gamma, moroccan CLE tile backsplash and quartzite countertops.
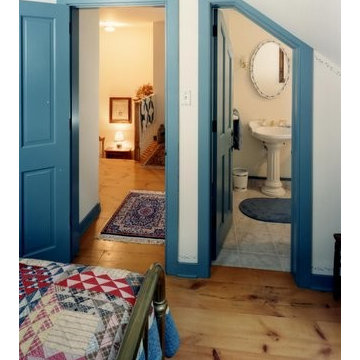
This is the enlarged guest room above the kitchen, looking back toward the addition. The photo shows a closer view of the entrance to the hallway as well as the bathroom.
-Randal Bye
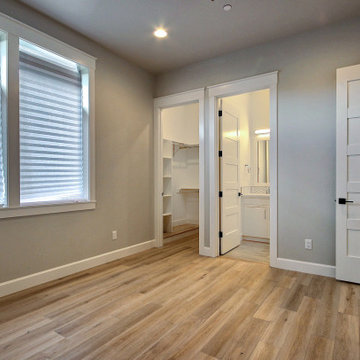
This Beautiful Multi-Story Modern Farmhouse Features a Master On The Main & A Split-Bedroom Layout • 5 Bedrooms • 4 Full Bathrooms • 1 Powder Room • 3 Car Garage • Vaulted Ceilings • Den • Large Bonus Room w/ Wet Bar • 2 Laundry Rooms • So Much More!
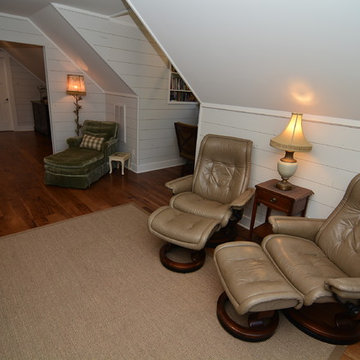
The ship lap continues throughout the master suite in the upstairs. Hardwoods were places throughout to give a more luxurious feel. This sitting room was added to take up the remaining upstairs area to create one large master suite. Comfy furnishings were chosen to accent the colors of the room and to allow the great view out into the lake to be seen across the whole suite.
Expansive Country Bedroom Ideas and Designs
7
