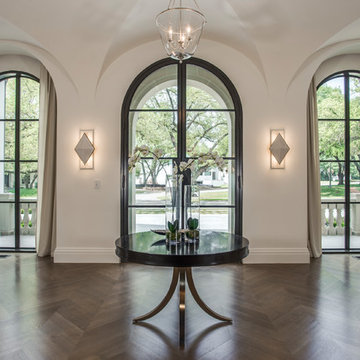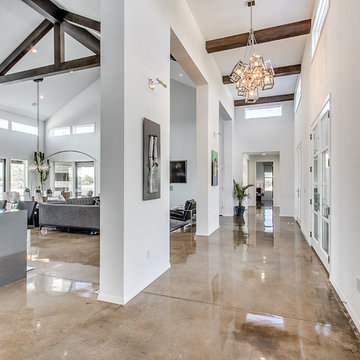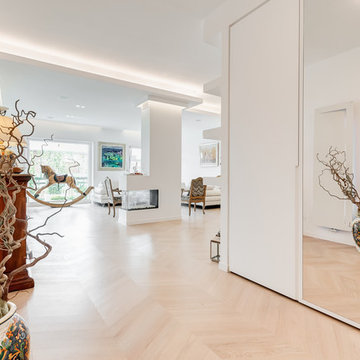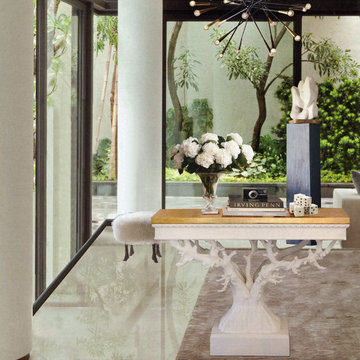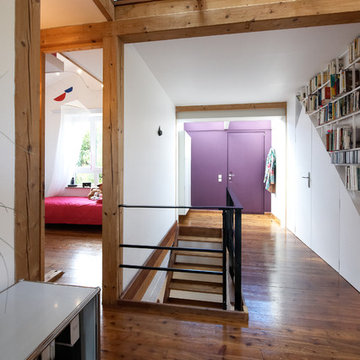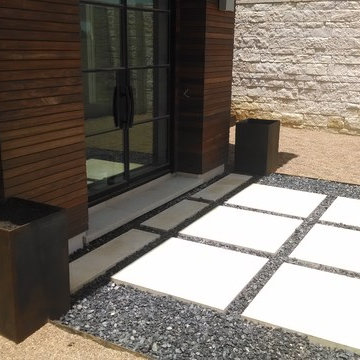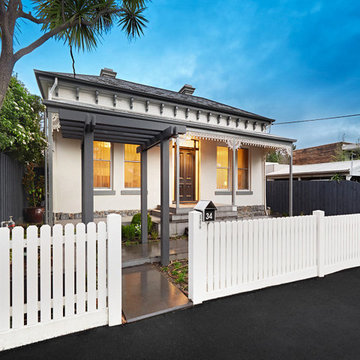Expansive Contemporary Entrance Ideas and Designs
Refine by:
Budget
Sort by:Popular Today
161 - 180 of 1,239 photos
Item 1 of 3
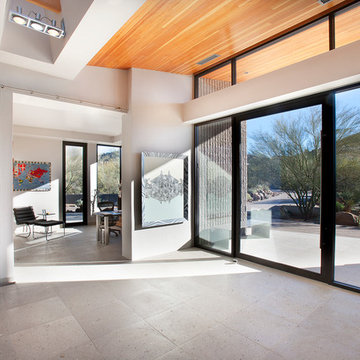
Believe it or not, this award-winning home began as a speculative project. Typically speculative projects involve a rather generic design that would appeal to many in a style that might be loved by the masses. But the project’s developer loved modern architecture and his personal residence was the first project designed by architect C.P. Drewett when Drewett Works launched in 2001. Together, the architect and developer envisioned a fictitious art collector who would one day purchase this stunning piece of desert modern architecture to showcase their magnificent collection.
The primary views from the site were southwest. Therefore, protecting the interior spaces from the southwest sun while making the primary views available was the greatest challenge. The views were very calculated and carefully managed. Every room needed to not only capture the vistas of the surrounding desert, but also provide viewing spaces for the potential collection to be housed within its walls.
The core of the material palette is utilitarian including exposed masonry and locally quarried cantera stone. An organic nature was added to the project through millwork selections including walnut and red gum veneers.
The eventual owners saw immediately that this could indeed become a home for them as well as their magnificent collection, of which pieces are loaned out to museums around the world. Their decision to purchase the home was based on the dimensions of one particular wall in the dining room which was EXACTLY large enough for one particular painting not yet displayed due to its size. The owners and this home were, as the saying goes, a perfect match!
Project Details | Desert Modern for the Magnificent Collection, Estancia, Scottsdale, AZ
Architecture: C.P. Drewett, Jr., AIA, NCARB | Drewett Works, Scottsdale, AZ
Builder: Shannon Construction | Phoenix, AZ
Interior Selections: Janet Bilotti, NCIDQ, ASID | Naples, FL
Custom Millwork: Linear Fine Woodworking | Scottsdale, AZ
Photography: Dino Tonn | Scottsdale, AZ
Awards: 2014 Gold Nugget Award of Merit
Feature Article: Luxe. Interiors and Design. Winter 2015, “Lofty Exposure”
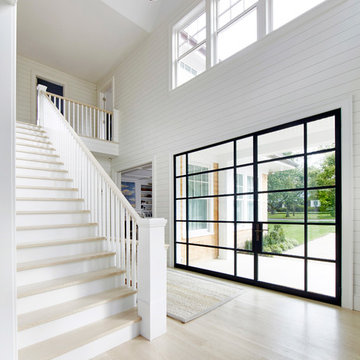
Architectural Advisement & Interior Design by Chango & Co.
Architecture by Thomas H. Heine
Photography by Jacob Snavely
See the story in Domino Magazine
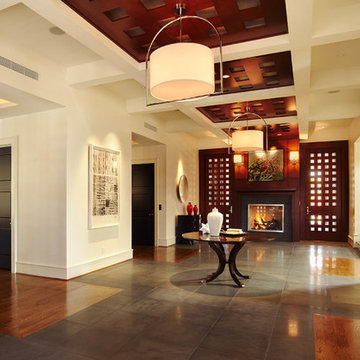
N.C. State Chancellor's Residence by Rufty Homes in Raleigh, N.C.
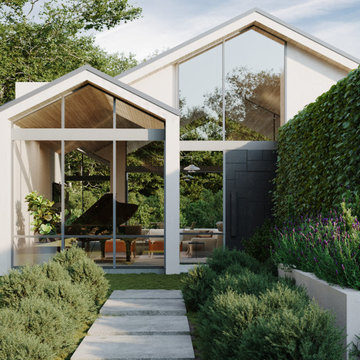
A lush welcome home. This image shows the main entry of the residence, with a black steel door and floor-to-ceiling glass walls surrounding the entire residence. The entry includes a natural walkway surrounded by nature.
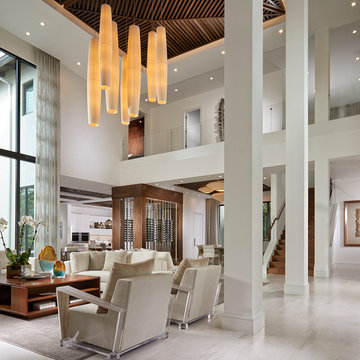
This Boca Raton home offers a warm and tropical twist to contemporary design. The intricate ceiling details, walnut wood finishes, and center pivot revolving front door create a private oasis for home owner and guests to enjoy. With a Florida room that transforms into an outdoor kitchen, a glass-encased wine room, and modern furniture throughout, this home has everything you need.
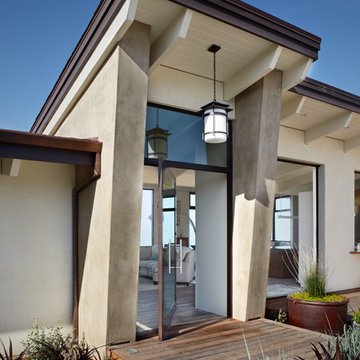
Experience luxury as you come through this Modern entry. this gorgeous estate in Santa Barbara will leave you relaxed and inspired.
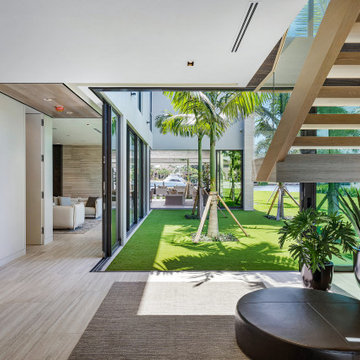
Contemporary Estate Home
the property encompasses 11,111 total square feet, with 7, 910 square feet of interior living space
unobstgructed views from every space
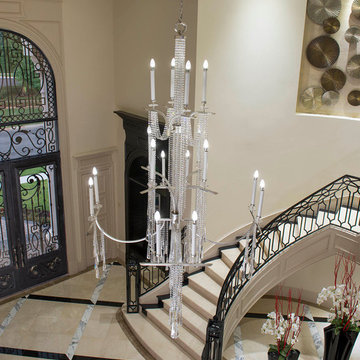
AVID Associates designed this opulent foyer with custom cut, patterned marble floors and includes a marble staircase with a black granite runner detail. The chandelier was custom designed by AVID. The entry door was also custom designed by AVID.
Dan Piassick
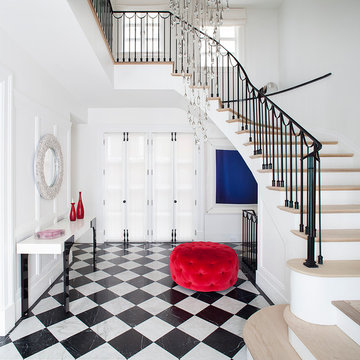
Interiors by Morris & Woodhouse Interiors LLC, Architecture by ARCHONSTRUCT LLC
© Robert Granoff
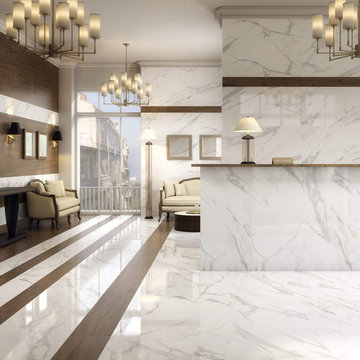
Using extra large format tiles will eliminate grout lines. The spaces will appear larger and more streamlined. The overall effect will create a high-end feel. From glorious splash-backs to beautiful bath surrounds, these marble veined porcelain tiles will add wow no matter what. 60 x 120 cm
Expansive Contemporary Entrance Ideas and Designs
9
