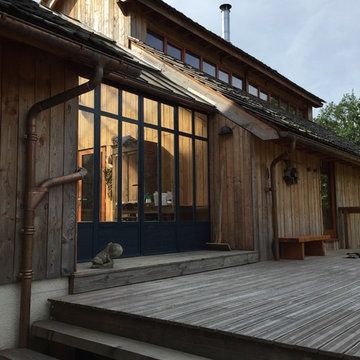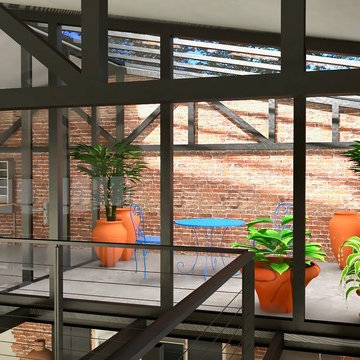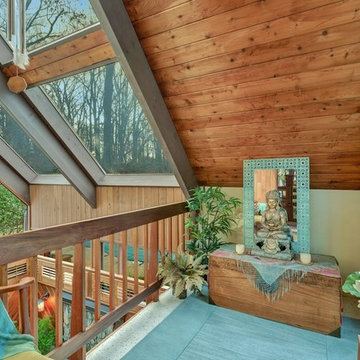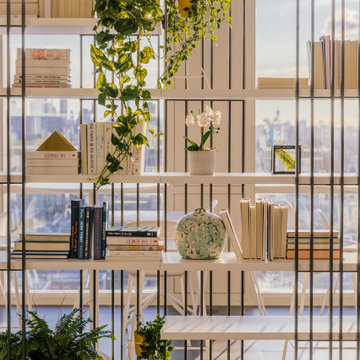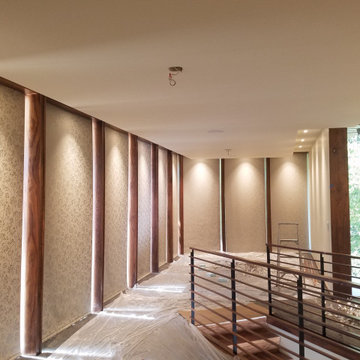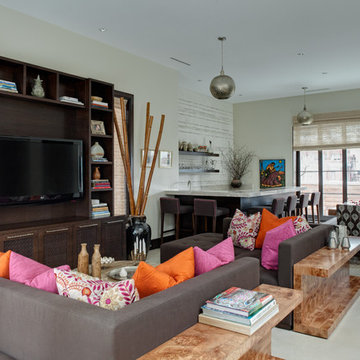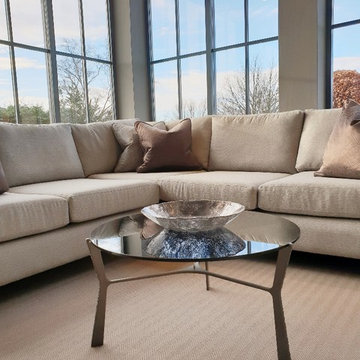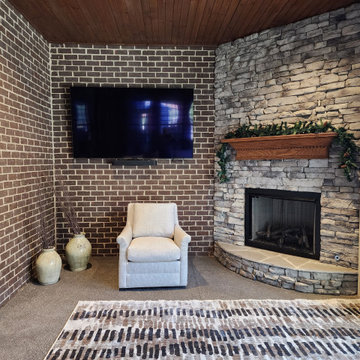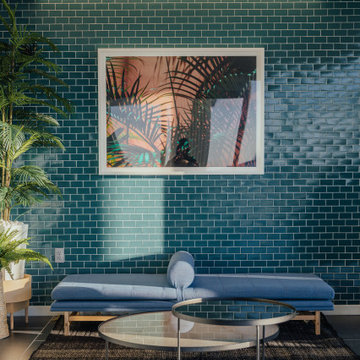Expansive Conservatory with Grey Floors Ideas and Designs
Refine by:
Budget
Sort by:Popular Today
21 - 40 of 69 photos
Item 1 of 3
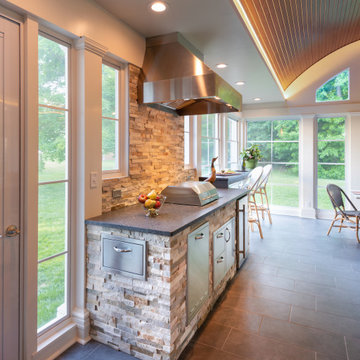
"Outdoor" cooking center with infrared electric grille, refrigerator, trash receptacle and storage. The exhaust system was high-powered (1200 CFM), interlocked with makeup air to effectively exhaust all of the fumes and grease from grilling.

Sunspace Design’s principal service area extends along the seacoast corridor from Massachusetts to Maine, but it’s not every day that we’re able to work on a true oceanside project! This gorgeous two-tier conservatory was the result of a collaboration between Sunspace Design, TMS Architects and Interiors, and Architectural Builders. Sunspace was brought in to complete the conservatory addition envisioned by TMS, while Architectural Builders served as the general contractor.
The two-tier conservatory is an expansion to the existing residence. The 750 square foot design includes a 225 square foot cupola and stunning glass roof. Sunspace’s classic mahogany framing has been paired with copper flashing and caps. Thermal performance is especially important in coastal New England, so we’ve used insulated tempered glass layered upon laminated safety glass, with argon gas filling the spaces between the panes.
We worked in close conjunction with TMS and Architectural Builders at each step of the journey to this project’s completion. The result is a stunning testament to what’s possible when specialty architectural and design-build firms team up. Consider reaching out to Sunspace Design whether you’re a fellow industry professional with a need for custom glass design expertise, or a residential homeowner looking to revolutionize your home with the beauty of natural sunlight.
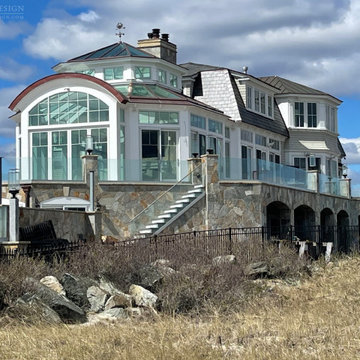
Sunspace Design’s principal service area extends along the seacoast corridor from Massachusetts to Maine, but it’s not every day that we’re able to work on a true oceanside project! This gorgeous two-tier conservatory was the result of a collaboration between Sunspace Design, TMS Architects and Interiors, and Architectural Builders. Sunspace was brought in to complete the conservatory addition envisioned by TMS, while Architectural Builders served as the general contractor.
The two-tier conservatory is an expansion to the existing residence. The 750 square foot design includes a 225 square foot cupola and stunning glass roof. Sunspace’s classic mahogany framing has been paired with copper flashing and caps. Thermal performance is especially important in coastal New England, so we’ve used insulated tempered glass layered upon laminated safety glass, with argon gas filling the spaces between the panes.
We worked in close conjunction with TMS and Architectural Builders at each step of the journey to this project’s completion. The result is a stunning testament to what’s possible when specialty architectural and design-build firms team up. Consider reaching out to Sunspace Design whether you’re a fellow industry professional with a need for custom glass design expertise, or a residential homeowner looking to revolutionize your home with the beauty of natural sunlight.
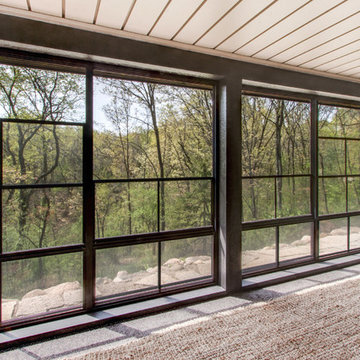
As you drive up the winding driveway to this house, tucked in the heart of the Kettle Moraine, it feels like you’re approaching a ranger station. The views are stunning and you’re completely surrounded by wilderness. The homeowners spend a lot of time outdoors enjoying their property and wanted to extend their living space outside. We constructed a new composite material deck across the front of the house and along the side, overlooking a deep valley. We used TimberTech products on the deck for its durability and low maintenance. The color choice was Antique Palm, which compliments the log siding on the house. WeatherMaster vinyl windows create a seamless transition between the indoor and outdoor living spaces. The windows effortlessly stack up, stack down or bunch in the middle to enjoy up to 75% ventilation. The materials used on this project embrace modern technologies while providing a gorgeous design and curb appeal.
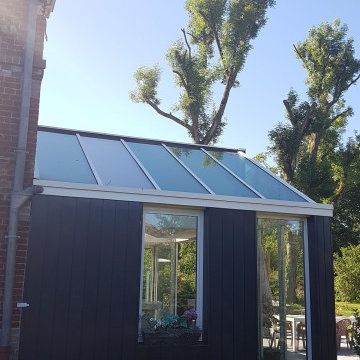
À l'origine de ce projet une maison qui ne permettait pas d'accéder facilement au jardin et profiter du soleil. Cette extension lumineuse offre au client une vue extraordinaire sur son large parc : vitrée sur 2 côtés avec de large baie coulissante, cet espace permet d'être à la fois dedans et dehors. L'architecture se coordonnent avec les bâtiments industriels à proximité. Le noir, le rouge et la verdure soulignent chaque partie.
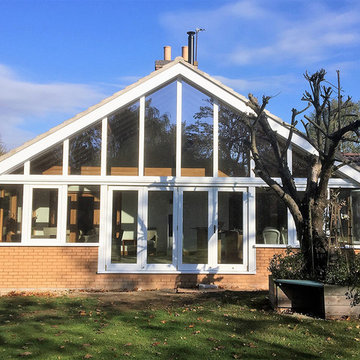
A seasoned oak tiled roof garden room with white painted external frames and natural oak internal frames. Designed and built by Richmond Oak.
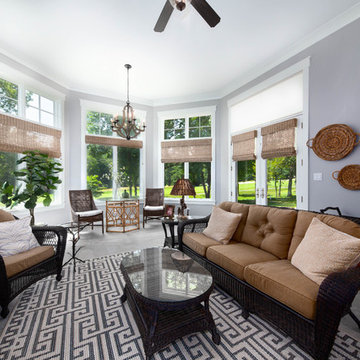
A Golfers Dream comes to reality in this amazing home located directly adjacent to the Golf Course of the magnificent Kenmure Country Club. Life is grand looking out anyone of your back windows to view the Pristine Green flawlessly manicured. Science says beautiful Greenery and Architecture makes us happy and healthy. This homes Rear Elevation is as stunning as the Front with three gorgeous Architectural Radius and fantastic Siding Selections of Pebbledash Stucco and Stone, Hardy Plank and Hardy Cedar Shakes. Exquisite Finishes make this Kitchen every Chefs Dream with a Gas Range, gorgeous Quartzsite Countertops and an elegant Herringbone Tile Backsplash. Intriguing Tray Ceilings, Beautiful Wallpaper and Paint Colors all add an Excellent Point of Interest. The Master Bathroom Suite defines luxury and is a Calming Retreat with a Large Jetted Tub, Walk-In Shower and Double Vanity Sinks. An Expansive Sunroom with 12′ Ceilings is the perfect place to watch TV and play cards with friends. Sip a glass of wine and enjoy Dreamy Sunset Evenings on the large Paver Outdoor Living Space overlooking the Breezy Fairway
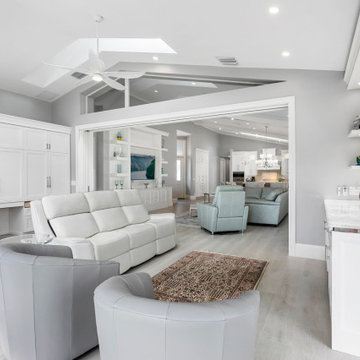
Customized to perfection, a remarkable work of art at the Eastpoint Country Club combines superior craftsmanship that reflects the impeccable taste and sophisticated details. An impressive entrance to the open concept living room, dining room, sunroom, and a chef’s dream kitchen boasts top-of-the-line appliances and finishes. The breathtaking LED backlit quartz island and bar are the perfect accents that steal the show.
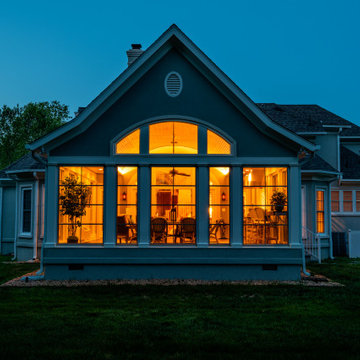
Exteriors match existing house - Dryvit (EIFs, composite painted trim, and matching asphalt shingle roofing). Sunspace enclosures convert the space from a screened porch to an enclosed porch.
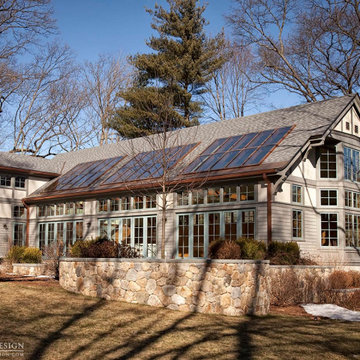
Natatoriums, or indoor pool enclosures, offer the luxury of year-round swimming. With the enhancement of skylights or glass roof components, these swimming pool enclosures can also offer the feel of an outdoor escape!
This Newton, MA residence boasts a breathtaking pool enclosure thanks to a collaboration between Sunspace Design and Combined Energy Systems (CES). Sunspace Design brought our glass construction expertise to the fore by engineering and installing the project's centerpiece: large custom skylights, each spanning an impressive 11' by 14'.
Triple-glazed safety glass was framed with warm Douglas fir and finished with gleaming copper caps and flashing to ensure both beauty and enduring performance in each skylight unit. Our skylights bathe the interior in natural light, creating an airy and rejuvenating atmosphere. Rows of windows add to the open feeling.
Adding a pool enclosure extends the swim season, transforming your pool from a summer-only retreat into a year-round amenity. A quality enclosure also offers protection from the elements, minimizes debris and insect intrusion, and can significantly reduce pool maintenance needs.
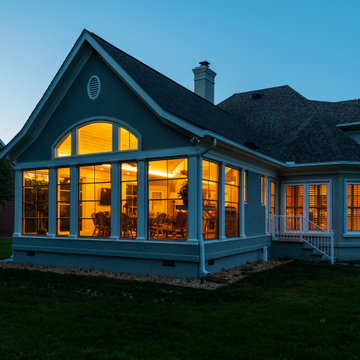
Exteriors match existing house - Dryvit (EIFs, composite painted trim, and matching asphalt shingle roofing). Sunspace enclosures convert the space from a screened porch to an enclosed porch.
Expansive Conservatory with Grey Floors Ideas and Designs
2
