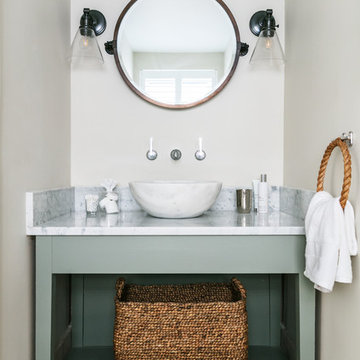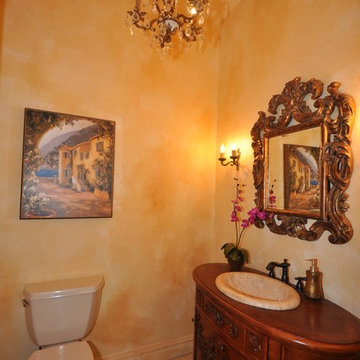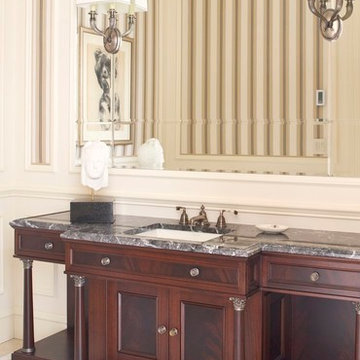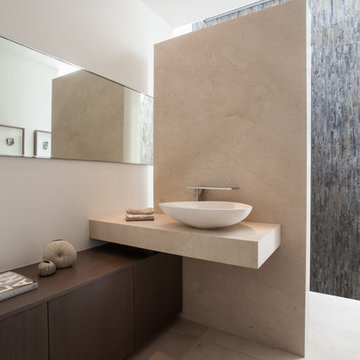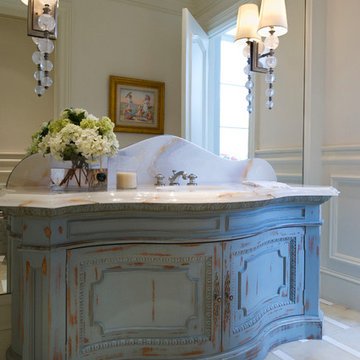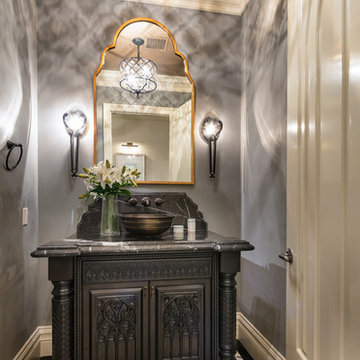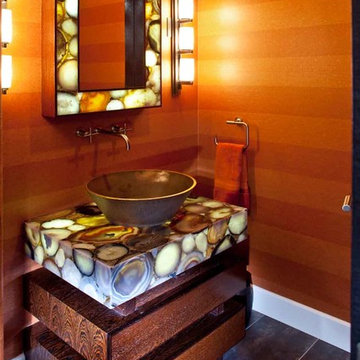Expansive Cloakroom with Freestanding Cabinets Ideas and Designs
Refine by:
Budget
Sort by:Popular Today
1 - 20 of 62 photos
Item 1 of 3
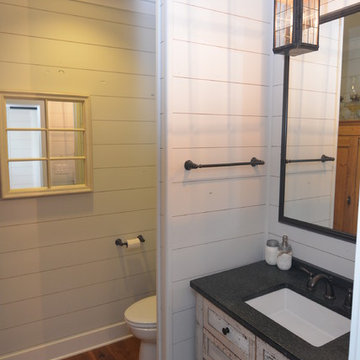
The powder room off the kitchen was designed to match the rest of the finishing in the home. Dark fixtures were chosen along with a distressed wood vanity for the sink.
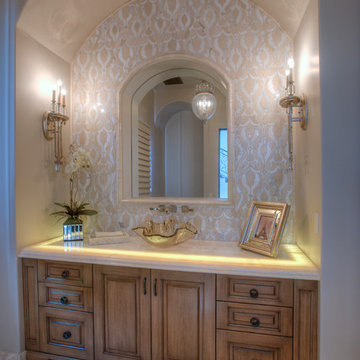
We love this bathrooms custom vanity, vessel sink, backsplash, and the backlit onyx countertop.

Luxury Powder Room inspirations by Fratantoni Design.
To see more inspirational photos, please follow us on Facebook, Twitter, Instagram and Pinterest!
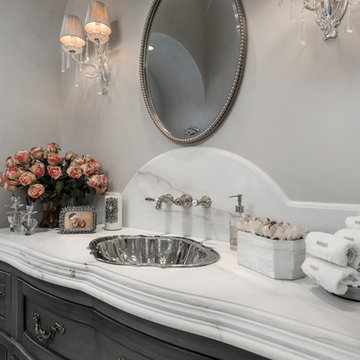
World Renowned Interior Design Firm Fratantoni Interior Designers created this beautiful French Modern Home! They design homes for families all over the world in any size and style. They also have in-house Architecture Firm Fratantoni Design and world class Luxury Home Building Firm Fratantoni Luxury Estates! Hire one or all three companies to design, build and or remodel your home!

This West University Master Bathroom remodel was quite the challenge. Our design team rework the walls in the space along with a structural engineer to create a more even flow. In the begging you had to walk through the study off master to get to the wet room. We recreated the space to have a unique modern look. The custom vanity is made from Tree Frog Veneers with countertops featuring a waterfall edge. We suspended overlapping circular mirrors with a tiled modular frame. The tile is from our beloved Porcelanosa right here in Houston. The large wall tiles completely cover the walls from floor to ceiling . The freestanding shower/bathtub combination features a curbless shower floor along with a linear drain. We cut the wood tile down into smaller strips to give it a teak mat affect. The wet room has a wall-mount toilet with washlet. The bathroom also has other favorable features, we turned the small study off the space into a wine / coffee bar with a pull out refrigerator drawer.
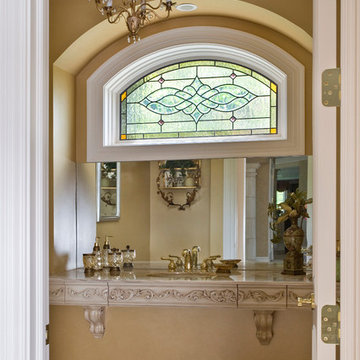
Photography by Linda Oyama Bryan. http://pickellbuilders.com. Formal Powder Room with Floating Stone Slab Vanity, Brass Fixtures and Chandelier. Colored leaded glass window.
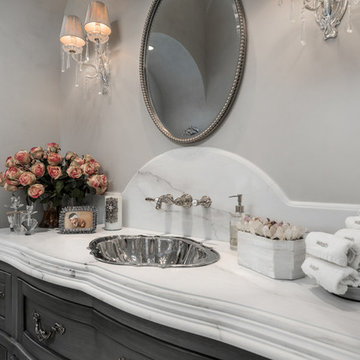
World Renowned Interior Design Firm Fratantoni Interior Designers created this beautiful French Modern Home! They design homes for families all over the world in any size and style. They also have in-house Architecture Firm Fratantoni Design and world class Luxury Home Building Firm Fratantoni Luxury Estates! Hire one or all three companies to design, build and or remodel your home!
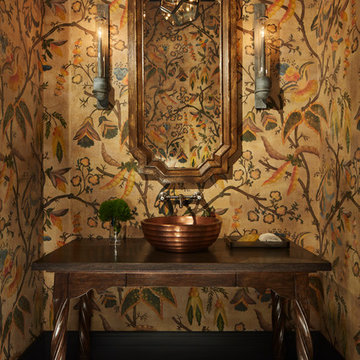
Formal Powder Room -
Architecture, Design & Construction by BGD&C
Interior Design by Kaldec Architecture + Design
Exterior Photography: Tony Soluri
Interior Photography: Nathan Kirkman
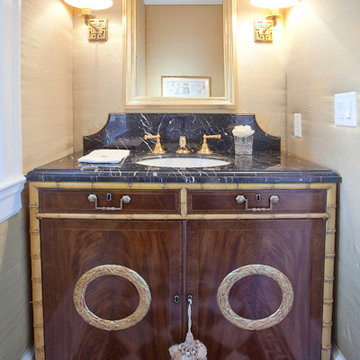
No detail overlooked, one will note, as this beautiful Traditional Colonial was constructed – from perfectly placed custom moldings to quarter sawn white oak flooring. The moment one steps into the foyer the details of this home come to life. The homes light and airy feel stems from floor to ceiling with windows spanning the back of the home with an impressive bank of doors leading to beautifully manicured gardens. From the start this Colonial revival came to life with vision and perfected design planning to create a breath taking Markay Johnson Construction masterpiece.
Builder: Markay Johnson Construction
visit: www.mjconstruction.com
Photographer: Scot Zimmerman
Designer: Hillary W. Taylor Interiors
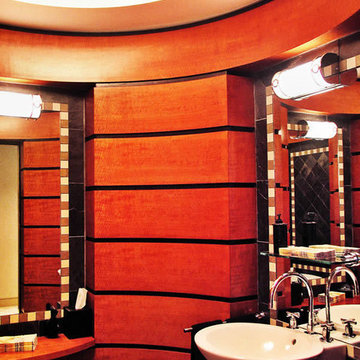
A perfectly circular powder room with sleek sycamore and ebony paneled walls. 4 niches contain the necessities. When the panelled entry door is closed, it blends seamlessly into the woodwork.
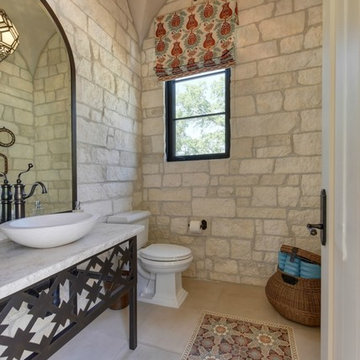
The pool bath features a tile inlaid floor that repeats the pattern found on the entry fountain. A stone vessel sink mounted atop a custom freestanding metal vanity with limestone countertop echoes the ancient villas of Andalusia.
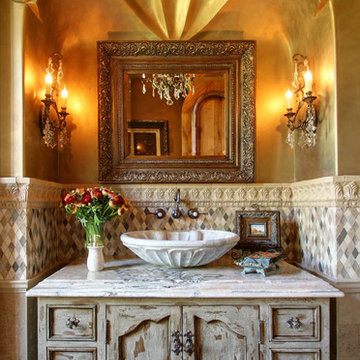
We love this powder room with its custom vanity, vessel sink and bench seating.
Expansive Cloakroom with Freestanding Cabinets Ideas and Designs
1
