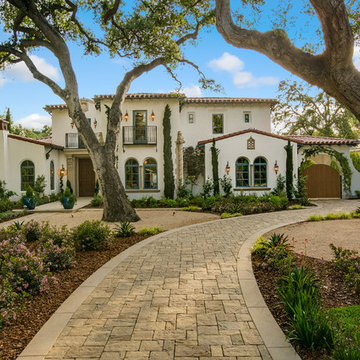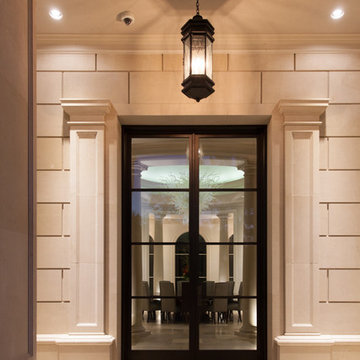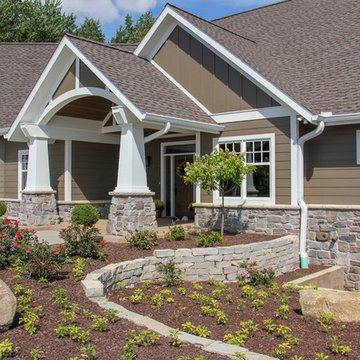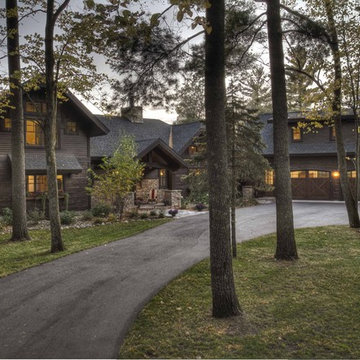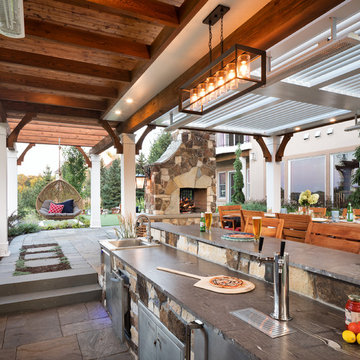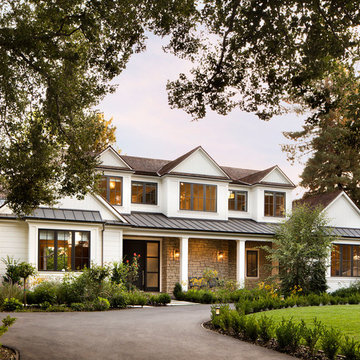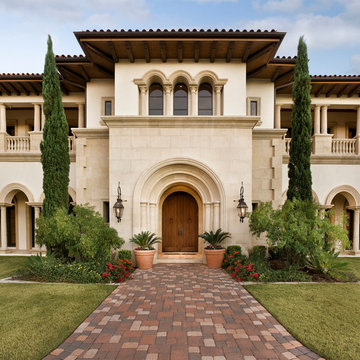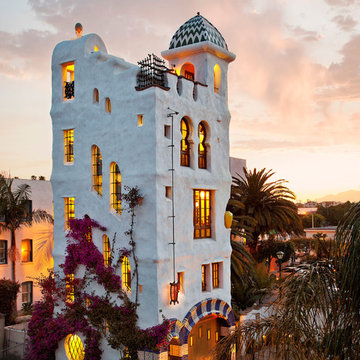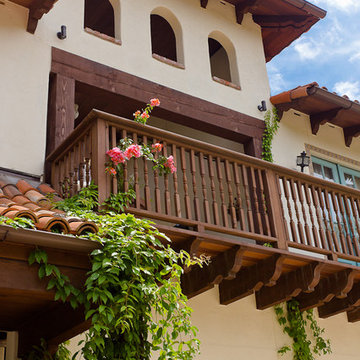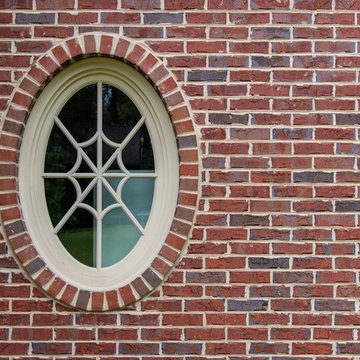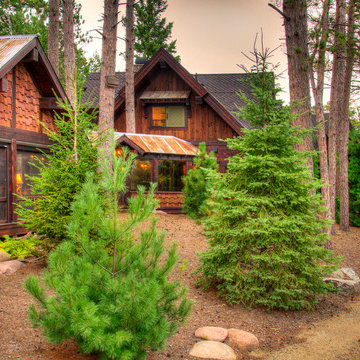Expansive Brown House Exterior Ideas and Designs
Sort by:Popular Today
21 - 40 of 2,111 photos
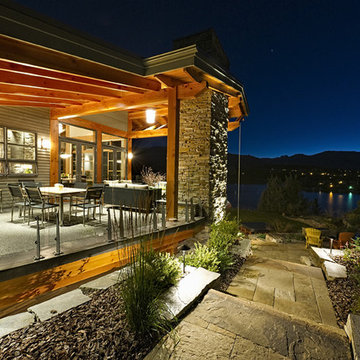
Contemporary Lakeside Residence
Photos: Crocodile Creative
Contractor: Quiniscoe Homes

A traditional style home that sits in a prestigious West Bend subdiviison. With its many gables and arched entry it has a regal southern charm upon entering. The lower level is a mother-in-law suite with it's own entrance and a back yard pool area. It sets itself off with the contrasting James Hardie colors of Rich Espresso siding and Linen trim and Chilton Woodlake stone blend.
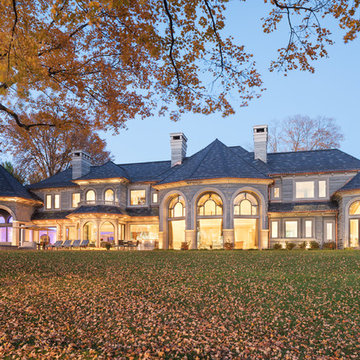
Builder: John Kraemer & Sons | Design: Sharratt Design | Interior Design: Bruce Kading Interior Design | Landscaping: Keenan & Sveiven | Photography: Landmark Photography
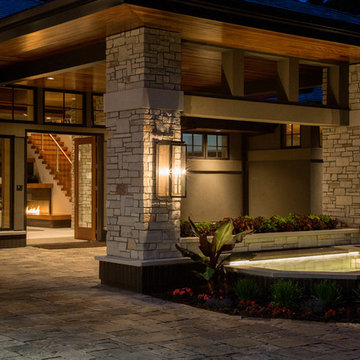
Architectural Designer: Bruce Lenzen Design/Build Photo: Spacecrafting Photography
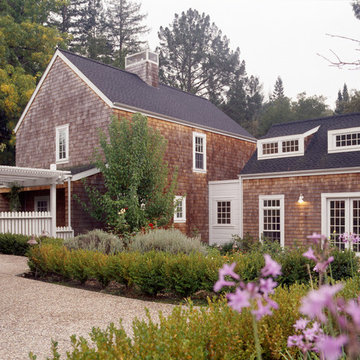
This cluster of four Salt Box buildings on a secluded stretch of Happy Valley Creek mimics a New England small village in the woods. Using time-honored methods, cedar shingles were laid individually on the exterior. The oversized residence is trimmed in true divided light windows and doors. A great room with vaulted paneled ceiling combines the kitchen and living area to gather the family at the core of the house while enclosed corridors run to the three separate wings of the sleeping quarters, dining room and garage.
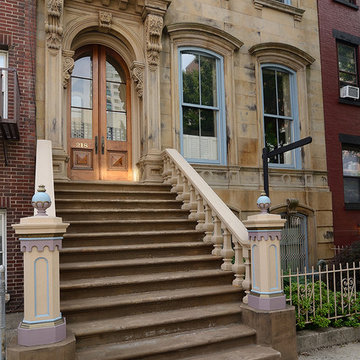
Majestic triplex home in circa 1858 townhouse. This iconic 25’ mansion features a striking limestone façade on Hudson Street, 3,153 sq ft of living space, 2 outdoor spaces including an amazing bi-level roof deck with partial NYC & water views & on-site parking.
Made-to-order kitchen showcases antique terracotta tile imported from France, custom cabinetry, granite counters, Viking range, Miele dishwasher, SubZero refrigeration, wine chiller and breakfast nook. Off of the kitchen is one of 2 terraces featuring handcrafted copper planters, ample dining space, access to backyard and parking. Commanding living room with 11’ ceilings showcases original fireplace mantle and intricate dental & crown moldings. A formal dining area with hand blown glass lighting and powder room complete the first level.
Up the grand staircase lies the master bedroom retreat featuring walk-in closet/nursery, parquet floors, 10’ ceilings and a soothing master bath; magnificently appointed with onyx tile, custom marble vanity, Swarovski crystal lighting and an oversized walk-in spa shower. The third bedroom doubles as an office with coffered ceiling, abundance of built in storage and access to the top floor.
Media room replete with projection screen, wet bar, wiring for full surround sound and access to the 2- tier terrace with low maintenance Trex deck surface, eastern exposure and city views. Two zone central air conditioning, new hot water heater and washer/dryer. Control4 technology for sound system & lighting. Half the yard is deeded to this singular home. Parking from Court St. entrance & additional basement storage.

A statement front entrance with grand double columns, stone and concrete steps, plus a welcoming double door entry. - Photo by Landmark Photography
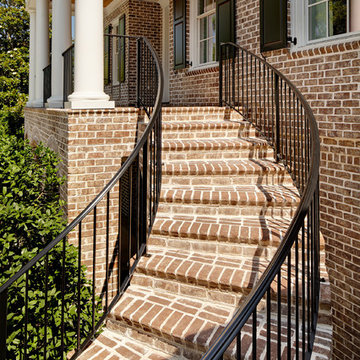
Contemporary North Carolina Brick home featuring "Walnut Creek Tudor" brick exterior and brick stairs using Holcim White mortar.
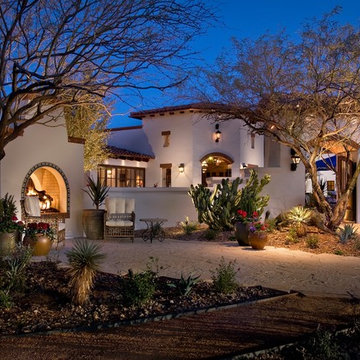
The Southwestern style of this home is achieved with terra cotta roof tiles, white stucco, and beautiful archways. Interspersed throughout the area are cacti and potted plants, which add a natural touch of style and decoration. Luxurious chairs provide a great place to relax and enjoy the desert evening while a fire roars in the hearth nearby.
Expansive Brown House Exterior Ideas and Designs
2
