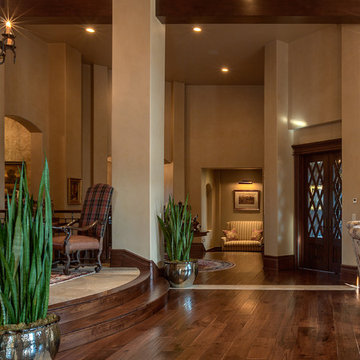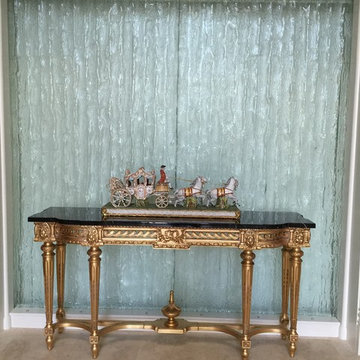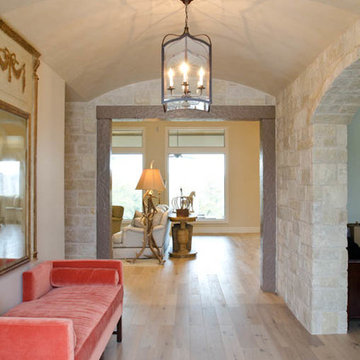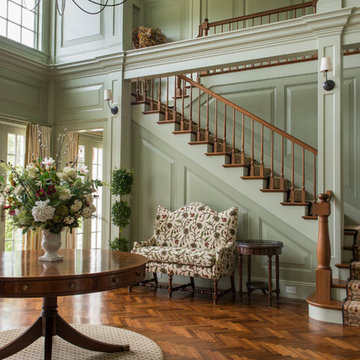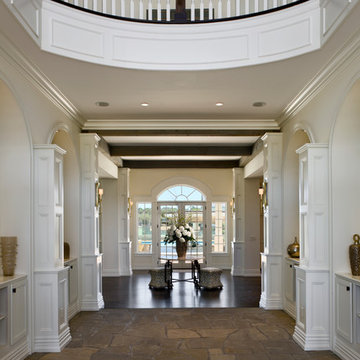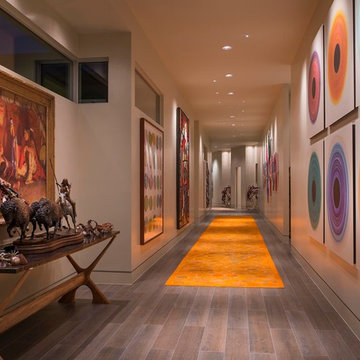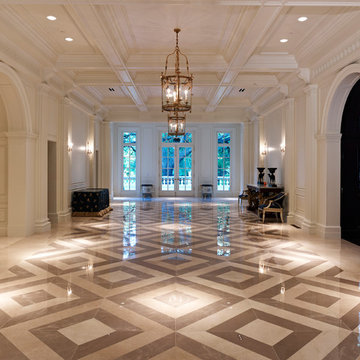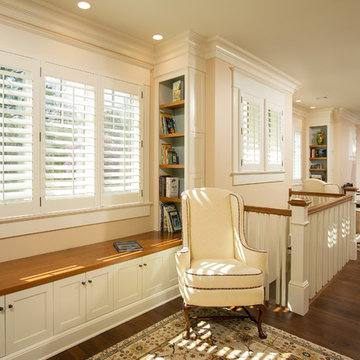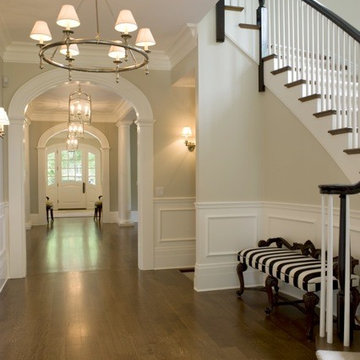Expansive Brown Hallway Ideas and Designs
Refine by:
Budget
Sort by:Popular Today
121 - 140 of 1,034 photos
Item 1 of 3
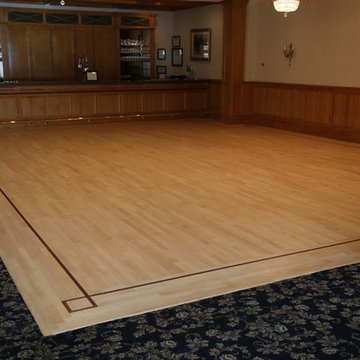
clear maple flooring with a 1 inch Brazilian cherry inlay boarder, finished using Bona Traffic HD satin waterbase finish
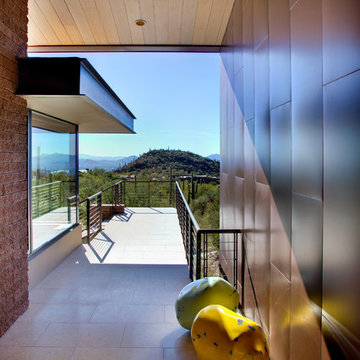
The entry bridge, looking back over the expansive desert views.
William Lesch Photography
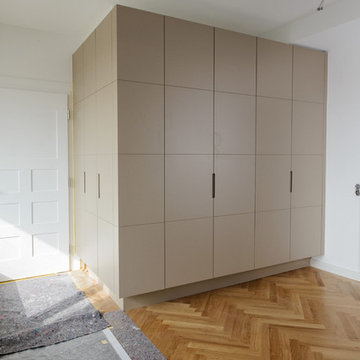
Wolfgang Nürbauer
Einbauschrank zur Aufbewahrung von Mänteln, Jacken und Schuhen
Ein Teil des Schranks verblendet den Stromverteiler und kann für Schuhe genutzt werden.
Ein Element dient zum Verstauen der Reinigungsutensilien da in der Wohnung keine Abstellkammer vorhanden ist.
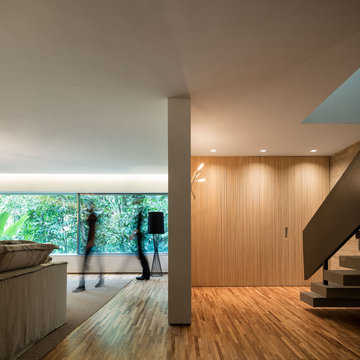
Accoya was used for all the superior decking and facades throughout the ‘Jungle House’ on Guarujá Beach. Accoya wood was also used for some of the interior paneling and room furniture as well as for unique MUXARABI joineries. This is a special type of joinery used by architects to enhance the aestetic design of a project as the joinery acts as a light filter providing varying projections of light throughout the day.
The architect chose not to apply any colour, leaving Accoya in its natural grey state therefore complimenting the beautiful surroundings of the project. Accoya was also chosen due to its incredible durability to withstand Brazil’s intense heat and humidity.
Credits as follows: Architectural Project – Studio mk27 (marcio kogan + samanta cafardo), Interior design – studio mk27 (márcio kogan + diana radomysler), Photos – fernando guerra (Photographer).
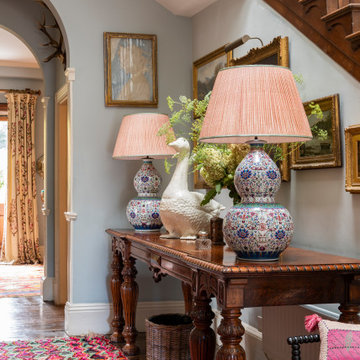
Product shoot on location for Penny Morrision fabric, wallpaper, lamps and ceramics.
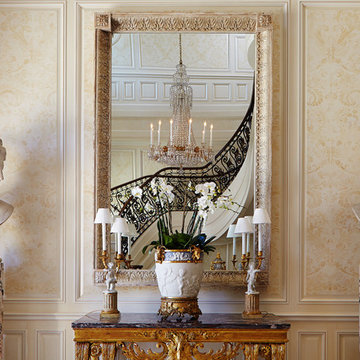
New 2-story residence consisting of; kitchen, breakfast room, laundry room, butler’s pantry, wine room, living room, dining room, study, 4 guest bedroom and master suite. Exquisite custom fabricated, sequenced and book-matched marble, granite and onyx, walnut wood flooring with stone cabochons, bronze frame exterior doors to the water view, custom interior woodwork and cabinetry, mahogany windows and exterior doors, teak shutters, custom carved and stenciled exterior wood ceilings, custom fabricated plaster molding trim and groin vaults.
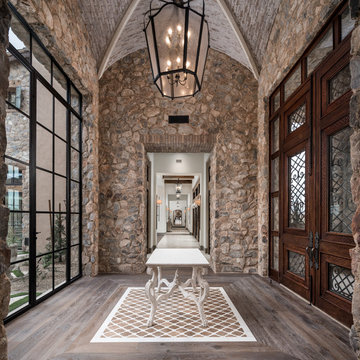
World Renowned Luxury Home Builder Fratantoni Luxury Estates built these beautiful Hallways! They build homes for families all over the country in any size and style. They also have in-house Architecture Firm Fratantoni Design and world-class interior designer Firm Fratantoni Interior Designers! Hire one or all three companies to design, build and or remodel your home!
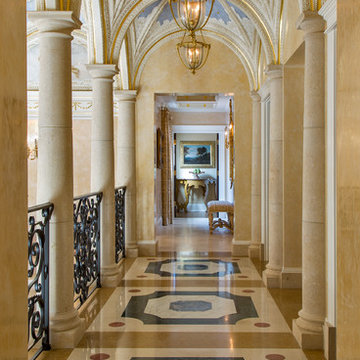
Venetian Plaster Walls with Trompe l'oeil Murals with 24K Gold Leaf in Groin Ceiling surrounding Majestic Great Room by O'Guin Decorative Finishes.
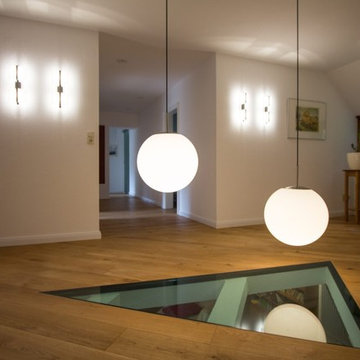
Im Wohnbereich dieses Reetdachhauses finden wir eine repräsentative Holzbalkendecke vor. Ein an den Balken entlang führendes Schienensystem lässt Strahler für die Grundbeleuchtung des Raumes gezielt platzieren. Ein besonderes Highlight ist ein dreieckiger Deckenausschnitt, welcher sich vom Erdgeschoss bis ins Dachgeschoss durchzieht. Dieser bietet Platz für ein schlichtes Lichtobjekt, welches von allen Ebenen aus einsehbar ist.
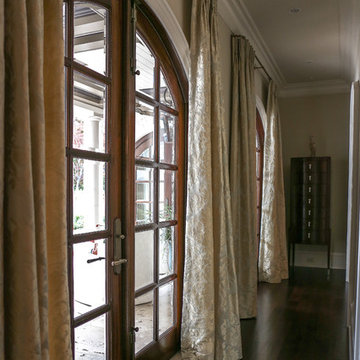
Three sets of walnut French doors were custom-made by a local shop and provide access to the wide, covered terraces overlooking the pool. The gallery runs alongside the dining room and Butler's pantry. The design is duplicated on the other side so that the two halls offer extend from the front entry to the second foyer, providing access to the center sweeping staircase. Damask silk fabric in cream and pale aqua adorn the windows where the simple bent rod return hardware from Kravet is repeated.
Designed by Melodie Durham of Durham Designs & Consulting, LLC. Photo by Livengood Photographs [www.livengoodphotographs.com/design].
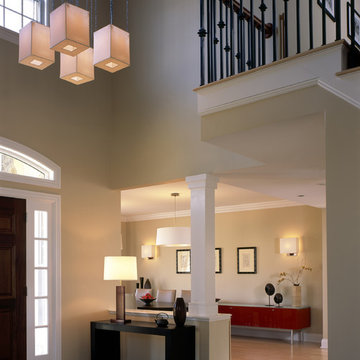
Double height entry foyer with global influence. Photo Credit: Phillip Ennis Photography
Expansive Brown Hallway Ideas and Designs
7
