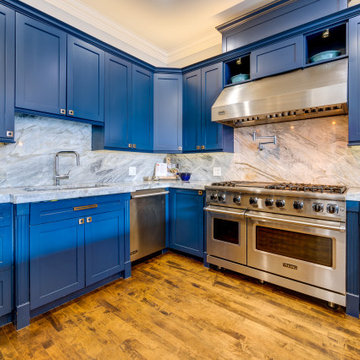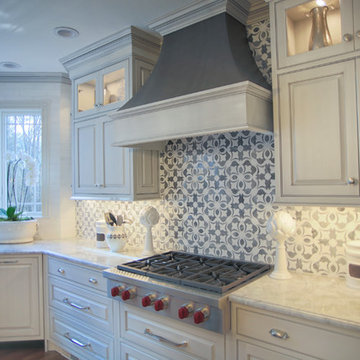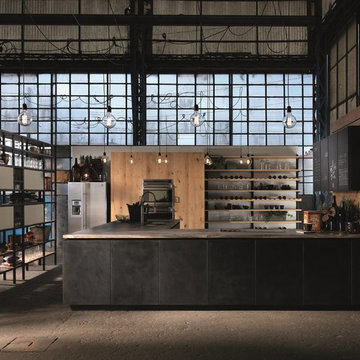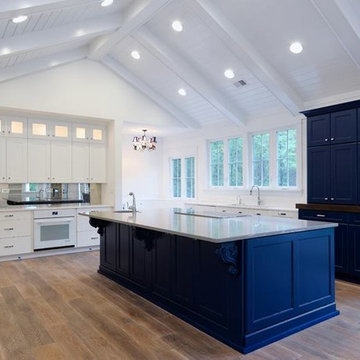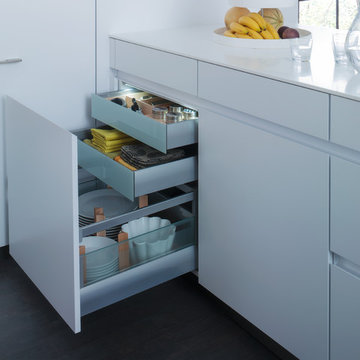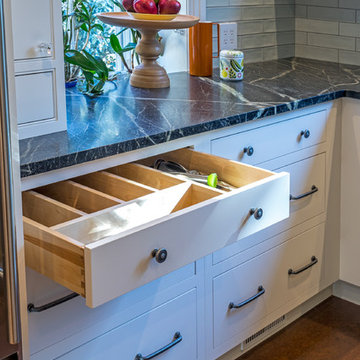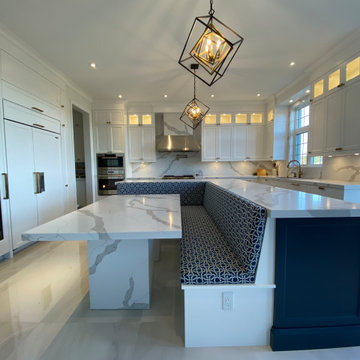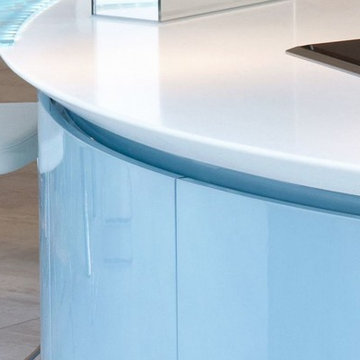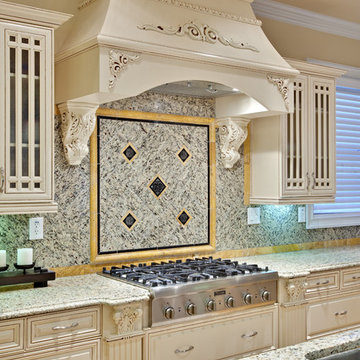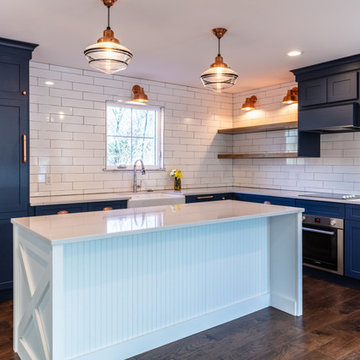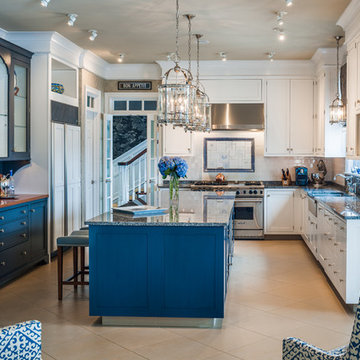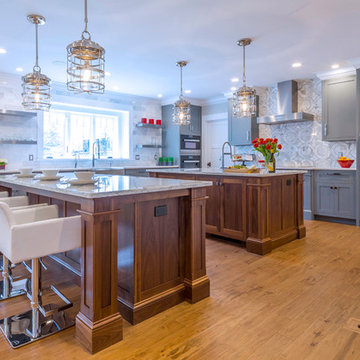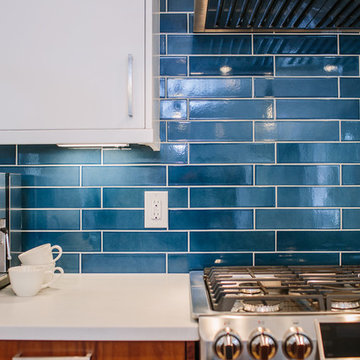Expansive Blue Kitchen Ideas and Designs
Refine by:
Budget
Sort by:Popular Today
101 - 120 of 442 photos
Item 1 of 3
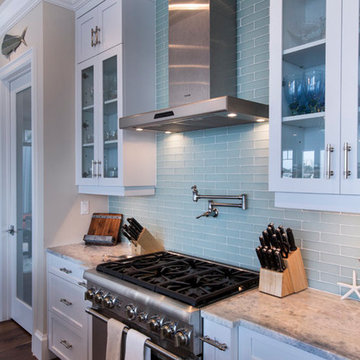
Gulf Building recently completed this magnificent custom estate in the Rio Vista neighborhood of Fort Lauderdale, Florida. This Key West Chic custom home is 9,000 SF of new construction that includes five bedrooms, four bathrooms, a flex room that can serve as an office or a bedroom, wine room, swimming pool, outdoor shower, summer kitchen, three-car garage, 60-foot dock, and a covered upper and lower deck with a breathtaking view of the wonderful Fort Lauderdale waterway canals. Sea-inspired colors such as different hues of blues and turquoise combine with traditional furniture to make this a one of a kind coastal traditional estate in the Venice of the America.
This residence was named the 2016 Property of the Year by City of Fort Lauderdale Community Appearance Awards
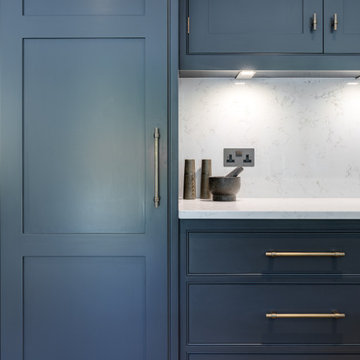
This smart, extended project includes a large open plan kitchen with walk-in wine room plus utility and boot rooms.
The large cabinets designed in the Inframe Cockbead Shaker style (in the kitchen) are the real feature of this project. Hand built and painted in Off Black, the detailed beading is classic and traditional yet with the beautiful Armac Martin handles and colour choice, the overall look is timeless and contemporary in equal measure. Complementing the entire look are the Perrin & Rowe taps in English Bronze and the Range Cooker in Matt Graphite with Bronze Trim.
Behind the handsome cabinets doors are all manner of well-designed shelving and drawers including a breakfast dresser and drinks cabinet – both with integrated strip lighting and Quartz worktops. However, the wow factor goes to the walk-in wine room. A space dedicated to the storage and easy selection of wine bottles thanks to the bespoke slanted wine racks and the Caple Sense Dual Zone Wine Coolers. The cabinet style, here, is a Lay-On Shaker style and the Off Black contrasts nicely with the Caesarstone worktop in Vanilla Noir. An elegant addition to the kitchen and a must for all wine connoisseurs!
Connected, yet separated from the kitchen is the well thought out utility room with a tall broom cupboard in a Lay-On Shaker style, ample folding space and large, roomy Butler sink. Appliances are contained within the tall cupboards which are hand painted in off White. Details like the Perrin & Rowe Mayan Deck Mounted Taps in English Bronze and Caesarstone worktop elevate this small room from the practical to the beautiful.
Finally, the boot room in the same Lay-On Shaker style as the utility room, has been designed to accommodate coats and shoes for the whole family. Again, the choice of handles - this time Satin Antiqued Satin Lacquered from Armac Martin’s Gaumont Range provide the stylish finishing touches.
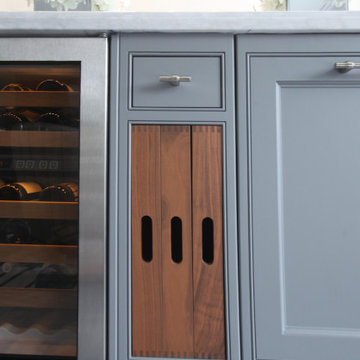
An Approved Used Kitchen via Used Kitchen Exchange.
Installed just a few years ago, the stunning Davonport Audley kitchen is an Edwardian inspired design with a fresh and modern twist.
Kitchen features hand-painted cabinetry, walnut interiors, and an incredible central island with integrated leather banquette seating for 8. This very same kitchen is currently featured on the Davonport website. This kitchen is the height of luxury and will be the crown jewel of its new home – this is a fantastic opportunity for a buyer with a large space to purchase a showstopping designer kitchen for a fraction of the original purchase price.
Fully verified by Davonport and Moneyhill Interiors, this kitchen can be added to if required. The original purchase price of the cabinetry and worktops would have been in excess of £100,000.
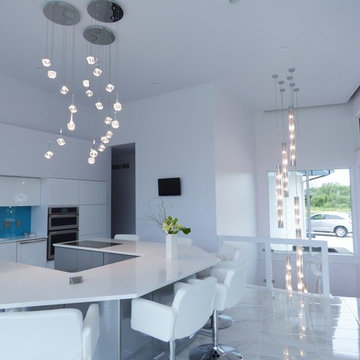
Let's take a walk through this contemporary home build on a golf course. Throughout the home we used Cambria quartz countertops. The focal point is the u-shaped kitchen that showcase Cambria Whitehall countertops. The pantry and laundry just off the kitchen also feature Whitehall. Move to the master suite and you'll find Cambria Whitney on the bathroom countertops. The lower level entertainment area showcases Cambria Whitehall however the bathrooms feature Cambria Torquay and Cambria Montgomery with a mitered edge.

Check out this beautiful open kitchen project. More and more homeowners dream of creating a kitchen that is fluid and simple but still has great functionality for normal family life. For this project we aimed to create an open room that could serve many purposes. We took our time picking out the right materials for the kitchen to make it minimalist but eloquent. The kitchen island was definitely one of the coolest pieces to pick out, but overall we loved the design of this project. If you are in the Los Angeles area call us today @1-888-977-9490 to get started on your dream project!

Roundhouse Urbo and Metro matt lacquer bespoke kitchen in Farrow & Ball Moles Breath, Patinated Silver and Burnished Copper with a stainless steel worktop and larder shelf in White Fantasy. Island in horizontal grain Riverwashed Walnut Ply with worktop in White Fantasy with a sharknose profile.
Expansive Blue Kitchen Ideas and Designs
6
